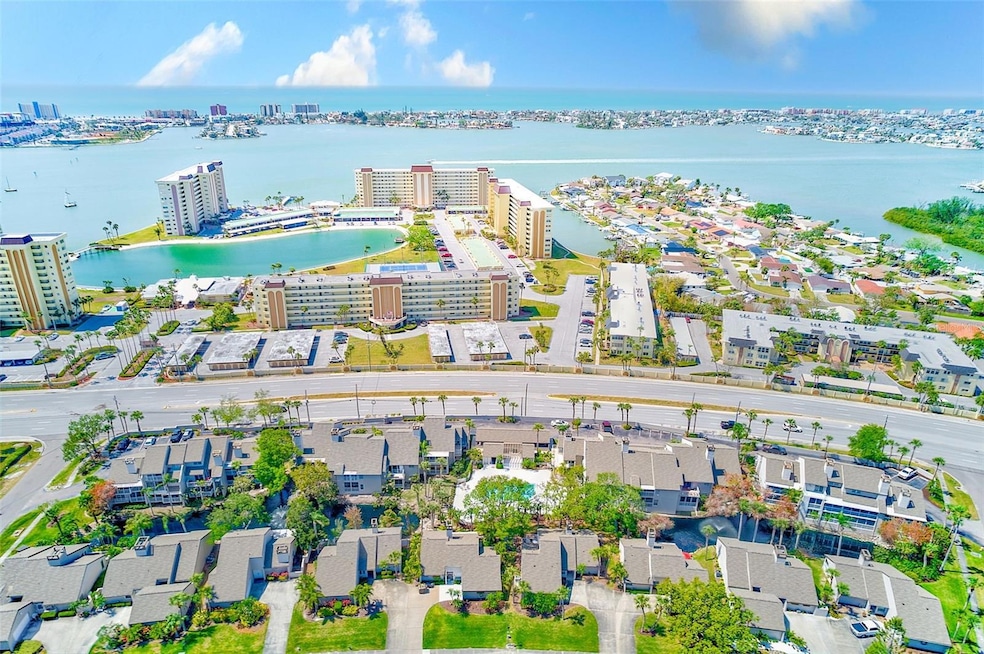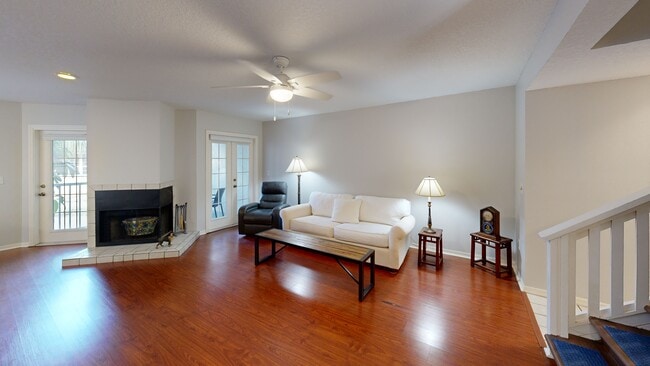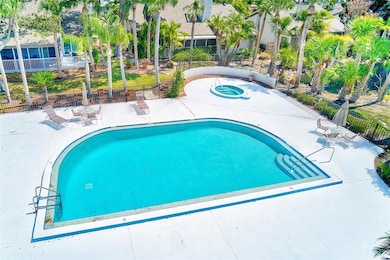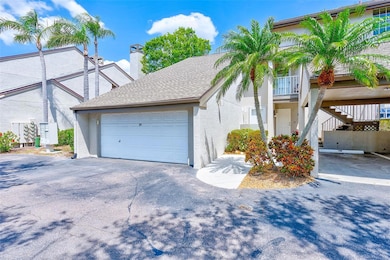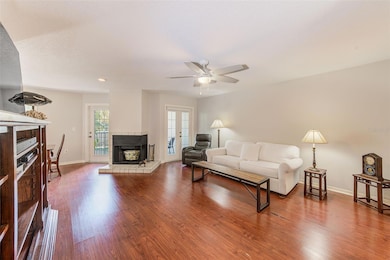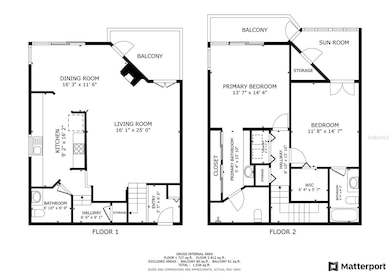
4611 Duhme Rd Unit 1A Saint Petersburg, FL 33708
Estimated payment $2,761/month
Highlights
- In Ground Pool
- Home fronts a pond
- 3.65 Acre Lot
- Orange Grove Elementary School Rated A
- Pond View
- Open Floorplan
About This Home
Spacious, Stylish & Just 1 Mile from Madeira Beach! Discover unbeatable value (Priced Reduced To Sell) in zip code 33708 with this rare 2-story condo at Thornberry Ponds — offering very competitive price per square foot in the area! With 1,540 sq ft of thoughtfully designed living space, this townhouse-style unit blends comfort, convenience, and coastal charm.
? Interior Highlights:
• Bright, open layout with wood laminate flooring and abundant natural light
• Expansive kitchen featuring stainless steel appliances and generous cabinet space
• Cozy wood-burning fireplace in the living room and formal dining area for entertaining
• Two spacious upstairs bedrooms with vaulted ceilings, ensuite baths, custom closets, and private lanais
• Remote-controlled cellular shades for privacy and energy efficiency
• In-unit laundry and a rare attached 2-car garage with epoxy flooring
?? Outdoor Living:
• Four private lanais overlooking a tranquil pond and fountain — perfect for morning coffee or evening unwinding
• Beautifully maintained grounds with lush landscaping and irrigation
• Resort-style amenities including a half-moon pool, jacuzzi, shaded seating, outdoor shower, and restrooms
?? Prime Location: Nestled where Seminole, St. Petersburg, and Madeira Beach meet, you're just 1 mile from the sand and sunsets of Madeira Beach. Enjoy easy access to Publix, Walmart, VA Hospital, Tyrone Mall, Seminole City Center, and a variety of dining and entertainment options.
?? This is truly a diamond in the sand — spacious, stylish, and ideally located. This Unit and Community sit HIGH AND DRY and ha NO FLOODING in 2024 Storms. Furnishings optional/negotiable. Schedule your showing today and experience the lifestyle you’ve been searching for!
Listing Agent
COLDWELL BANKER REALTY Brokerage Phone: 727-360-6927 License #3375410 Listed on: 04/02/2025

Townhouse Details
Home Type
- Townhome
Est. Annual Taxes
- $3,079
Year Built
- Built in 1986
Lot Details
- Home fronts a pond
- End Unit
- West Facing Home
- Irrigation Equipment
HOA Fees
- $770 Monthly HOA Fees
Parking
- 2 Car Attached Garage
Home Design
- Entry on the 1st floor
- Block Foundation
- Shingle Roof
- Block Exterior
- Concrete Perimeter Foundation
- Stucco
Interior Spaces
- 1,540 Sq Ft Home
- 2-Story Property
- Open Floorplan
- Vaulted Ceiling
- Ceiling Fan
- Non-Wood Burning Fireplace
- Window Treatments
- Living Room with Fireplace
- Dining Room
- Pond Views
Kitchen
- Range
- Microwave
- Dishwasher
- Disposal
Flooring
- Laminate
- Ceramic Tile
Bedrooms and Bathrooms
- 2 Bedrooms
- Primary Bedroom Upstairs
- En-Suite Bathroom
Laundry
- Laundry in unit
- Dryer
- Washer
Pool
- In Ground Pool
- Heated Spa
- In Ground Spa
- Pool Deck
- Outside Bathroom Access
Outdoor Features
- Balcony
- Exterior Lighting
- Outdoor Storage
- Rain Gutters
Utilities
- Central Heating and Cooling System
- Cable TV Available
Listing and Financial Details
- Visit Down Payment Resource Website
- Legal Lot and Block 0110 / 611
- Assessor Parcel Number 03-31-15-90570-611-0110
Community Details
Overview
- Association fees include insurance, maintenance structure, ground maintenance, pool, sewer, trash, water
- Thornberry Ponds HOA
- Thornberry Ponds Condo Subdivision
- The community has rules related to deed restrictions
Amenities
- Community Mailbox
Recreation
- Community Pool
- Community Spa
Pet Policy
- Pets up to 20 lbs
- Pet Size Limit
- 1 Pet Allowed
Matterport 3D Tours
Floorplans
Map
Home Values in the Area
Average Home Value in this Area
Tax History
| Year | Tax Paid | Tax Assessment Tax Assessment Total Assessment is a certain percentage of the fair market value that is determined by local assessors to be the total taxable value of land and additions on the property. | Land | Improvement |
|---|---|---|---|---|
| 2024 | $3,023 | $213,132 | -- | -- |
| 2023 | $3,023 | $206,924 | $0 | $0 |
| 2022 | $2,941 | $200,897 | $0 | $0 |
| 2021 | $2,985 | $195,046 | $0 | $0 |
| 2020 | $3,008 | $192,353 | $0 | $0 |
| 2019 | $3,300 | $205,988 | $0 | $205,988 |
| 2018 | $3,424 | $195,661 | $0 | $0 |
| 2017 | $3,128 | $171,046 | $0 | $0 |
| 2016 | $2,762 | $136,403 | $0 | $0 |
| 2015 | $2,760 | $147,501 | $0 | $0 |
| 2014 | $2,629 | $145,222 | $0 | $0 |
Property History
| Date | Event | Price | List to Sale | Price per Sq Ft | Prior Sale |
|---|---|---|---|---|---|
| 10/27/2025 10/27/25 | Price Changed | $329,000 | -4.6% | $214 / Sq Ft | |
| 08/14/2025 08/14/25 | Price Changed | $345,000 | -1.1% | $224 / Sq Ft | |
| 07/01/2025 07/01/25 | Price Changed | $349,000 | -2.8% | $227 / Sq Ft | |
| 05/13/2025 05/13/25 | Price Changed | $359,000 | -5.3% | $233 / Sq Ft | |
| 04/30/2025 04/30/25 | Price Changed | $379,000 | -11.7% | $246 / Sq Ft | |
| 04/02/2025 04/02/25 | For Sale | $429,000 | +105.8% | $279 / Sq Ft | |
| 04/04/2018 04/04/18 | Sold | $208,500 | -3.0% | $135 / Sq Ft | View Prior Sale |
| 03/05/2018 03/05/18 | Pending | -- | -- | -- | |
| 02/03/2018 02/03/18 | For Sale | $214,900 | 0.0% | $140 / Sq Ft | |
| 02/01/2018 02/01/18 | Pending | -- | -- | -- | |
| 01/23/2018 01/23/18 | Price Changed | $214,900 | -4.4% | $140 / Sq Ft | |
| 12/29/2017 12/29/17 | For Sale | $224,900 | -- | $146 / Sq Ft |
Purchase History
| Date | Type | Sale Price | Title Company |
|---|---|---|---|
| Warranty Deed | $208,500 | Hillsborough Title Llc | |
| Warranty Deed | $145,000 | Attorney | |
| Warranty Deed | $110,000 | -- | |
| Warranty Deed | $98,500 | -- |
Mortgage History
| Date | Status | Loan Amount | Loan Type |
|---|---|---|---|
| Open | $166,800 | New Conventional | |
| Previous Owner | $88,000 | New Conventional |
About the Listing Agent

Experience, Transparency, Honesty, Accountable, Communicator, Dedicated, Loyal. If these are traits that you are looking for in your Real Estate partner, than Matthew Breheny should be your choice. Having spent 15 years in the Mortgage Industry, 3 Years in Valuations and a Licensed REALTOR since 2017, Matthew provides all the industry knowledge and insights to assist you in your purchasing or selling real estate transactions.
Matthew's Other Listings
Source: Stellar MLS
MLS Number: TB8368957
APN: 03-31-15-90570-611-0110
- 4565 Duhme Rd Unit 207
- 11149 Navajo Dr
- 4700 Cove Cir Unit 108
- 4780 Cove Cir Unit 209
- 4780 Cove Cir Unit 205
- 4455 Duhme Rd Unit 205
- 4455 Duhme Rd Unit 109
- 4725 Cove Cir Unit 810
- 4725 Cove Cir Unit 604
- 4725 Cove Cir Unit 302
- 4725 Cove Cir Unit 109
- 4725 Cove Cir Unit 207
- 4725 Cove Cir Unit 908
- 4550 Cove Cir Unit 605
- 4550 Cove Cir Unit 305
- 4550 Cove Cir Unit 401
- 4550 Cove Cir Unit 207
- 4550 Cove Cir Unit 502
- 4550 Cove Cir Unit 501
- 4550 Cove Cir Unit 507
- 4650 Cove Cir Unit 402
- 4650 Cove Cir Unit 611
- 4575 Cove Cir Unit 904
- 4575 Cove Cir Unit 602
- 11237 Kapok Grand Cir
- 4550 Cove Cir Unit 404
- 4550 Cove Cir Unit 704
- 4550 Cove Cir Unit 908
- 4525 Cove Cir Unit 304
- 4775 Cove Cir Unit 1202
- 4775 Cove Cir Unit 1102
- 4750 Cove Cir Unit 808
- 11095 56th Ave N
- 5536 Island Ave Unit ID1023296P
- 4652 Miramar Dr
- 11198 58th Ave
- 161 Medallion Blvd Unit E
- 315 Medallion Blvd Unit E
- 5106 104th St N
- 400 150th Ave Unit 407
