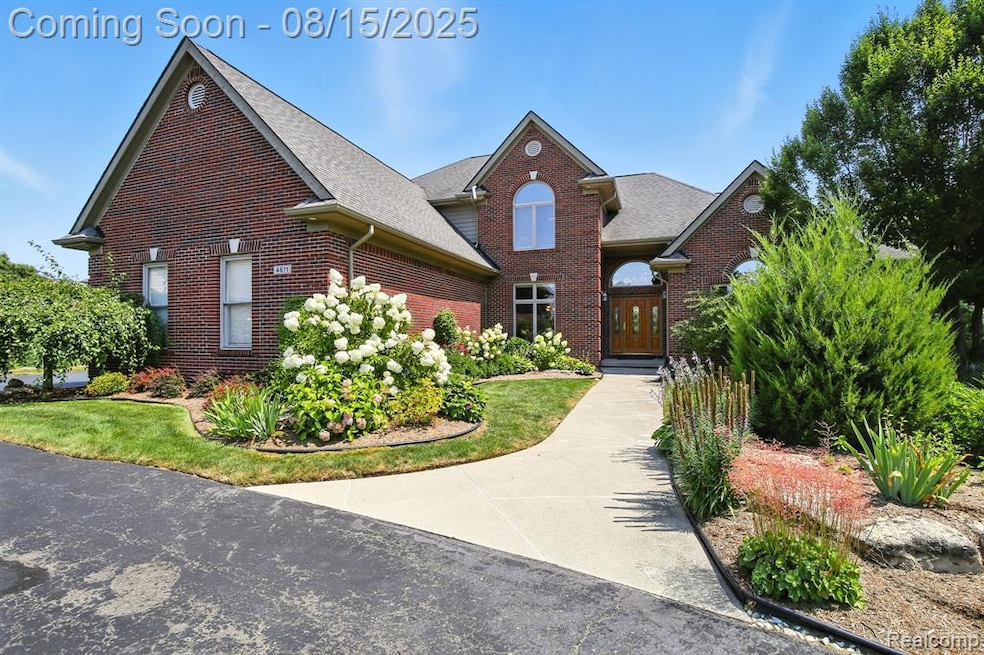This pristine home nested in The Woods of North Oakland County combines custom design by Tringali blends timeless craftsmanship with thoughtful updates. Located on a cul-de-sac, it backs to a nature preserve with pond views, with in the highly sought after award winning Rochester Community Schools (Delta Kelly elementary, Van Hoosen Middle school and Adams High school). Enjoy the outdoors from the low-maintenance deck which is accessible from both the living room and the main-floor primary suite.
The main level offers high ceilings, a kitchen with updated stainless steel appliances, a butler’s pantry, formal dining room, library, and living areas with natural light. The primary suite includes two walk-in closets, a heated spa tub, Euro-style shower with dual heads and temperature controls, a private water closet, and a separate dressing vanity with double sinks.
The upper level includes two bedrooms with a shared bath, plus a third bedroom with a en-suite bath. Features include Andersen windows, Hunter Douglas blinds, Culligan water softener, reverse osmosis system, two fireplaces, solid-core doors above grade, custom lighting, and ceiling fans.
The daylight basement (2017) includes high ceilings, a second kitchen with stainless steel appliances, theatre room (wired and projector-ready), one bedroom, bonus room with closets, second laundry area, and plenty of storage rooms.
Updates include: furnace and water heaters (2022), A/C (2024), basement appliances (2017), interior and exterior paint (2021), epoxy garage flooring (2024), and sprinkler system (2024).







