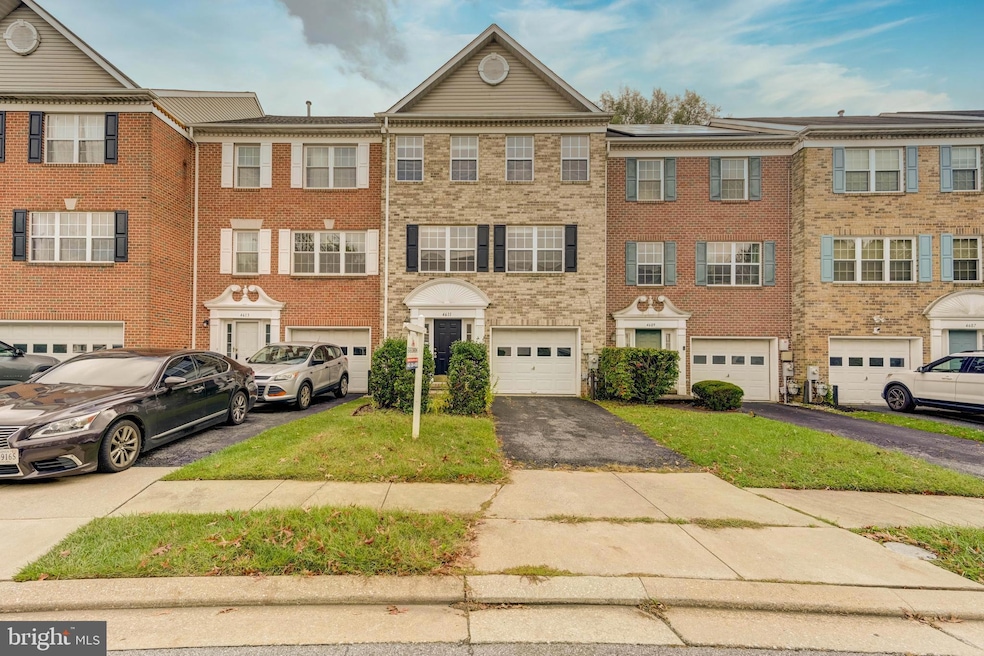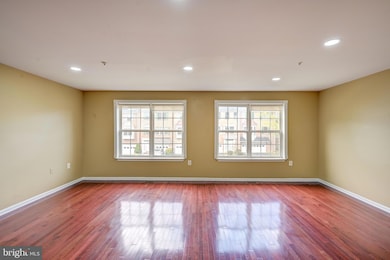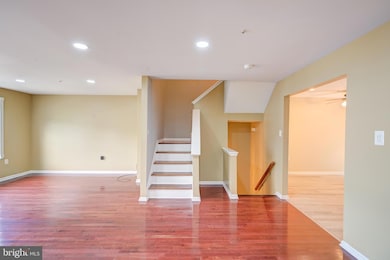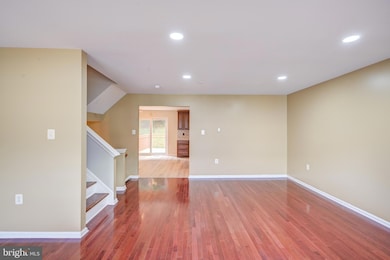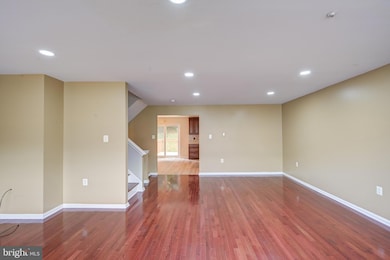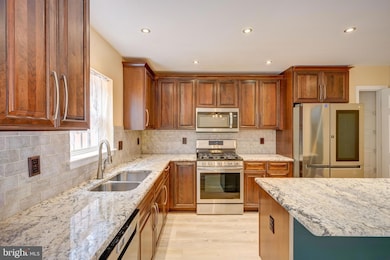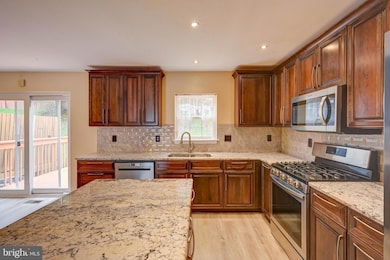4611 Kings Mill Way Owings Mills, MD 21117
Highlights
- Colonial Architecture
- 1 Fireplace
- 1 Car Attached Garage
- Wood Flooring
- Stainless Steel Appliances
- Central Heating and Cooling System
About This Home
Available Immediately for Move in !! Welcome to this well-maintained 3-bedroom, 2.5-bathroom townhouse located in the heart of Owings Mills. This home features a gourmet kitchen with stainless steel appliances including upgraded granite countertops, upgraded dishwasher, refrigerator, microwave, hardwood floors on main level, a large center island, an eat-in kitchen, second floor laundry, ceiling fans with lights in main-level & in all second floor bedrooms and much MUCH more. This stunning home has one car garage, complete with a rear deck.Offering a perfect blend of comfort and convenience, this home features a private backyard and easy access to shopping, dining, and major commuter routes.Located just off I-795 and close to public transit, schools, and shopping centers, this home offers both convenience and comfort in one of Owings Mills’ most desirable areas..Come see it today
Listing Agent
(571) 241-6010 selva.mani@penfedrealty.com Samson Properties License #661541 Listed on: 09/27/2025

Townhouse Details
Home Type
- Townhome
Est. Annual Taxes
- $4,621
Year Built
- Built in 1998
Lot Details
- 2,054 Sq Ft Lot
- Northeast Facing Home
HOA Fees
- $43 Monthly HOA Fees
Parking
- 1 Car Attached Garage
- Front Facing Garage
Home Design
- Colonial Architecture
- Brick Exterior Construction
- Permanent Foundation
- Shingle Roof
- Vinyl Siding
Interior Spaces
- Property has 3 Levels
- 1 Fireplace
- Wood Flooring
- Basement
Kitchen
- Dishwasher
- Stainless Steel Appliances
- Disposal
Bedrooms and Bathrooms
- 3 Bedrooms
Laundry
- Laundry on main level
- Dryer
- Washer
Schools
- New Town Elementary School
- Deer Park Middle Magnet School
- New Town High School
Utilities
- Central Heating and Cooling System
- Vented Exhaust Fan
- Natural Gas Water Heater
Listing and Financial Details
- Residential Lease
- Security Deposit $3,125
- 12-Month Min and 36-Month Max Lease Term
- Available 9/27/25
- Assessor Parcel Number 04022200014963
Community Details
Overview
- Lyons Gate Subdivision
Pet Policy
- Pets allowed on a case-by-case basis
- Pet Deposit $800
Map
Source: Bright MLS
MLS Number: MDBC2141622
APN: 02-2200014963
- 9500 Georgian Way
- 9530 John Locke Way
- 9500 Side Brook Rd Unit 304
- 4550 Chaucer Way Unit 406
- 9510 Coyle Rd Unit 109
- 9450 Wordsworth Way Unit 105
- 4500 Chaucer Way Unit 202
- 4500 Chaucer Way Unit 403
- 9400 Wordsworth Way Unit 103
- 4600 Alcott Way Unit 401
- 9436 Davy Ln Unit 475
- 9435 James MacGowan Ln Unit 439
- 4313 Plinlimmon Dr
- 9378 Seney Ln
- 4450 Potts Ct Unit 575
- 4425 Potts Ct Unit 596
- 4400 Silverbrook Ln Unit F003
- 4400 Wynfield Dr
- 11 Hunters Forge Ct
- 4105 Hanwell Rd
- 4641 Kings Mill Way
- 9606 Julia Ln
- 4603 Lathe Rd
- 4810 Coyle Rd
- 4700 Winterset Way
- 4606 Cascade Mills Dr
- 4604 Owings Run Rd
- 4300 Flint Hill Dr
- 9816 Bon Haven Ln
- 9222 Murillo Ct
- 9330 Owings Choice Ct
- 9663 Devedente Dr
- 9301 Paragon Way
- 9204 Appleford Cir
- 3901 Noyes Cir
- 4908 Lockard Dr
- 9851 Branchleigh Rd
- 9401 Groveton Cir
- 2 Chinook Ct
- 5135 Wagon Shed Cir
