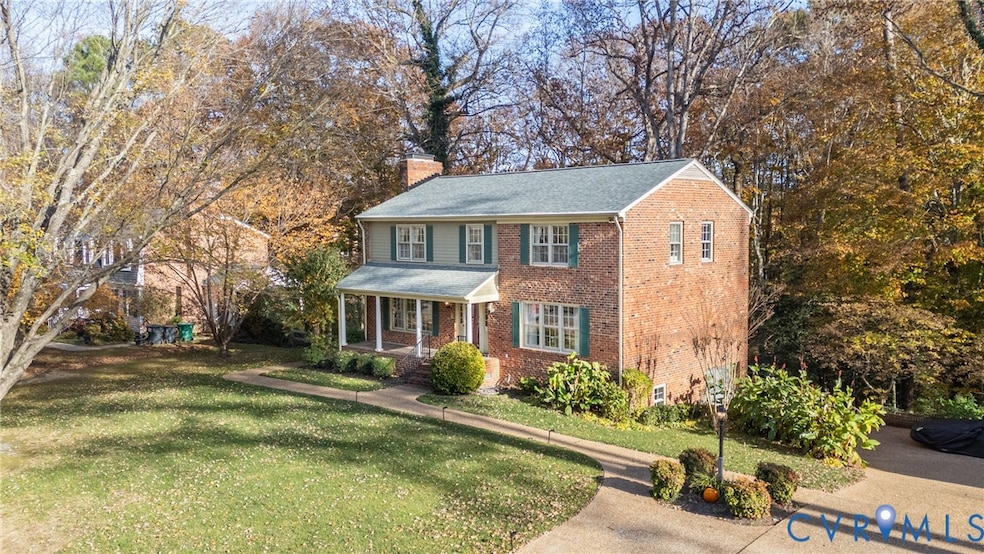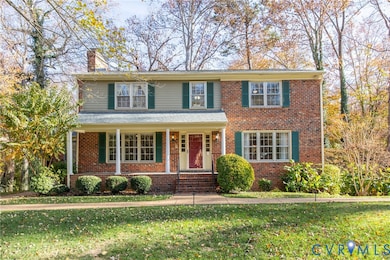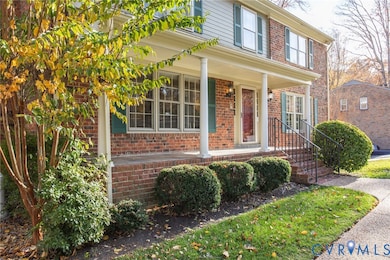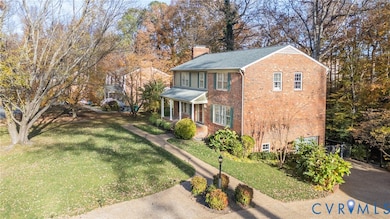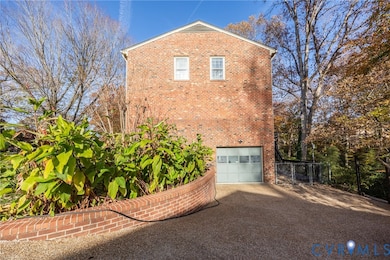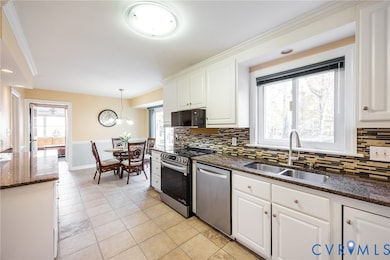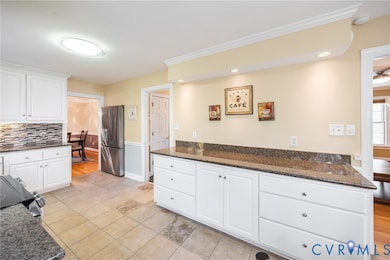4611 Melody Ct North Chesterfield, VA 23234
Estimated payment $2,941/month
Highlights
- Colonial Architecture
- 2 Fireplaces
- Forced Air Heating and Cooling System
- Wood Flooring
- 1 Car Attached Garage
About This Home
Move into your dream home before the holidays! This stately brick Colonial boasts 5 bedrooms, 4 bathrooms, and a full finished walk out basement. With a brand new roof, new appliances, and fresh paint this beautifully maintained home is perfect for multi-generational or large families looking for extra space. You will love mornings on the front porch overlooking the quiet tree-lined cul-de-sac. Once inside, the oversized living room and family room with built-ins and cozy fireplace welcome you, while the dining room has space for all for the holidays. Everyone will want to gather around the open and bright kitchen with granite countertops, backsplash, stainless steel appliances and huge coffee bar. Upstairs you will be wowed by 4 generously sized bedrooms and closet space, hall bath with large soaker tub, and primary bedroom with en-suite bathroom. Full walkout basement with bedroom and full bath perfect for in-law suite, college kid space, media room, or gym! The Florida room steals the show with three sides of windows to enjoy the wooded backyard views, making it the perfect office or sitting room for your morning coffee. Garage is a handyman's dream with storage and built-in shelving, and an additional outdoor storage room holds all your bikes and outdoor toys. Enjoy the private wooded backyard while entertaining on the desk and lower patio space. A full house generator keeps everything running no matter what Mother Nature brings! All this conveniently located minutes from Hull St, 288, Chippenham, Powhite, downtown, schools, Pocahontas State Park, and all the shopping and restaurants of Chesterfield. Under $500,000 for all this space, come call this beauty yours!
Home Details
Home Type
- Single Family
Est. Annual Taxes
- $3,737
Year Built
- Built in 1972
Lot Details
- 0.48 Acre Lot
- Zoning described as R7
Parking
- 1 Car Attached Garage
- Basement Garage
- Driveway
Home Design
- Colonial Architecture
- Brick Exterior Construction
- Shingle Roof
- Composition Roof
Interior Spaces
- 4,244 Sq Ft Home
- 2-Story Property
- 2 Fireplaces
- Wood Burning Fireplace
- Fireplace Features Masonry
- Basement Fills Entire Space Under The House
Flooring
- Wood
- Carpet
- Ceramic Tile
Bedrooms and Bathrooms
- 5 Bedrooms
Schools
- Falling Creek Elementary And Middle School
- Meadowbrook High School
Utilities
- Forced Air Heating and Cooling System
- Heating System Uses Natural Gas
- Water Heater
Community Details
- Meadowbrook West Subdivision
Listing and Financial Details
- Tax Lot 29
- Assessor Parcel Number 781-69-10-14-700-000
Map
Home Values in the Area
Average Home Value in this Area
Tax History
| Year | Tax Paid | Tax Assessment Tax Assessment Total Assessment is a certain percentage of the fair market value that is determined by local assessors to be the total taxable value of land and additions on the property. | Land | Improvement |
|---|---|---|---|---|
| 2025 | $3,762 | $419,900 | $65,000 | $354,900 |
| 2024 | $3,762 | $387,600 | $65,000 | $322,600 |
| 2023 | $3,253 | $357,500 | $65,000 | $292,500 |
| 2022 | $2,989 | $324,900 | $62,000 | $262,900 |
| 2021 | $2,808 | $288,600 | $60,000 | $228,600 |
| 2020 | $2,607 | $267,600 | $59,000 | $208,600 |
| 2019 | $2,420 | $254,700 | $58,000 | $196,700 |
| 2018 | $2,346 | $247,000 | $58,000 | $189,000 |
| 2017 | $2,296 | $234,000 | $58,000 | $176,000 |
| 2016 | $2,067 | $215,300 | $48,000 | $167,300 |
| 2015 | $1,905 | $195,800 | $48,000 | $147,800 |
| 2014 | $1,870 | $192,200 | $48,000 | $144,200 |
Property History
| Date | Event | Price | List to Sale | Price per Sq Ft | Prior Sale |
|---|---|---|---|---|---|
| 11/14/2025 11/14/25 | For Sale | $499,900 | +42.8% | $118 / Sq Ft | |
| 10/22/2021 10/22/21 | Sold | $350,000 | 0.0% | $105 / Sq Ft | View Prior Sale |
| 09/14/2021 09/14/21 | Pending | -- | -- | -- | |
| 08/28/2021 08/28/21 | For Sale | $350,000 | -- | $105 / Sq Ft |
Purchase History
| Date | Type | Sale Price | Title Company |
|---|---|---|---|
| Warranty Deed | $350,000 | Atlantic Coast Stlmnt Svcs | |
| Warranty Deed | -- | -- |
Mortgage History
| Date | Status | Loan Amount | Loan Type |
|---|---|---|---|
| Open | $280,000 | New Conventional | |
| Previous Owner | $95,000 | New Conventional |
Source: Central Virginia Regional MLS
MLS Number: 2528998
APN: 781-69-10-14-700-000
- 4602 Melody Ct
- 7313 Parasol Ct
- 7300 Dunharrow Trace
- 3409 Marwick Ln
- 2900 Krouse St
- 3813 Kinalin Ln
- 7306 Dunharrow Trace
- 6508 Carters Walk Ln
- 3829 Kinalin Ln
- 3417 Marwick Place
- 3425 Marwick Place
- 7301 Parasol Ct
- 4212 E Prestonwood Ave
- 3811 Lake Hills Rd
- 4827 Bonnie Brae Rd
- 5225 S Prestonwood Ave
- 3817 Bridgeton Rd
- 3636 Monza Dr
- 5247 S Prestonwood Ave
- 4207 Narbeth Ave
- 5313 Markview Ln
- 4800 Burnt Oak Dr
- 3413 Hopkins Rd
- 5001 Ridgedale Pkwy
- 3238 Broad Rock Blvd
- 5500 Vinings Dr
- 3850 Guilder Ln
- 5006 Alan Dr Unit A
- 5006 Alan Dr Unit D
- 5003 Alan Dr Unit A
- 5239 Goolsby Ct
- 3501 Meadowdale Blvd
- 6110 Cricklewood Dr
- 6110 Cricklewood Dr
- 6100 Strathmore Rd Unit 22
- 6100 Strathmore Rd Unit 52
- 2830 Broad Rock Blvd
- 2720 Hopkins Rd
- 5607 Jessup Station Place
- 4037 Lamplighter Dr
