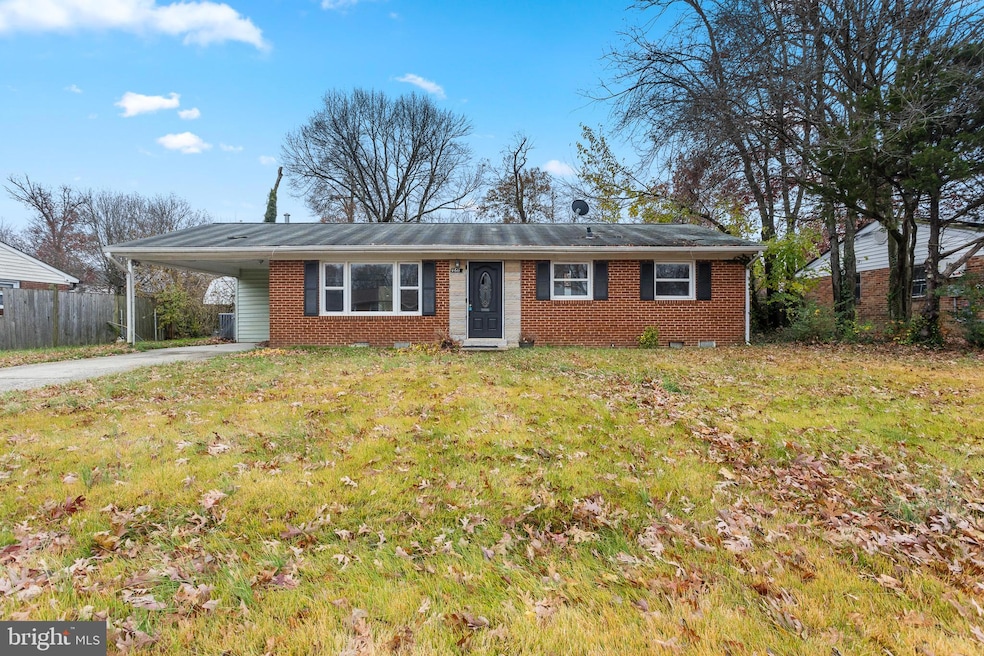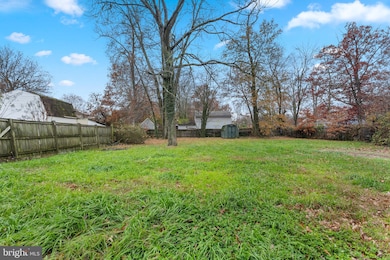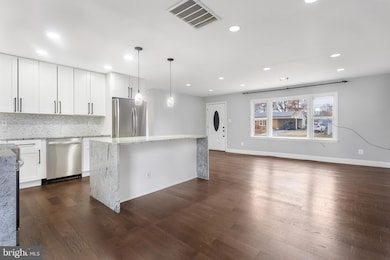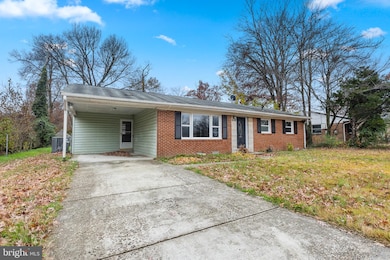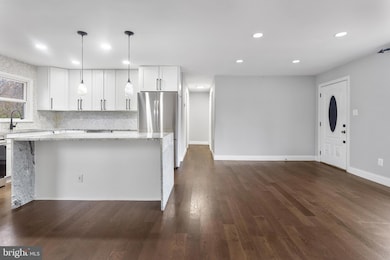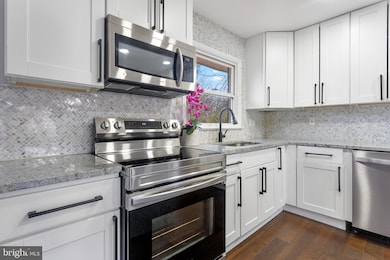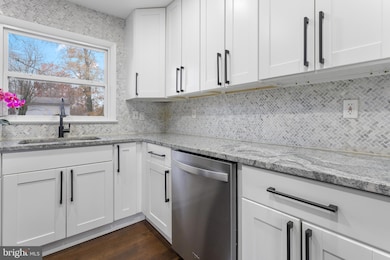4611 Pendall Dr Fort Washington, MD 20744
Estimated payment $2,382/month
Highlights
- Raised Ranch Architecture
- No HOA
- Forced Air Heating and Cooling System
- Wood Flooring
- Shed
About This Home
Welcome to easy, comfortable living in this charming brick rancher—perfectly designed for everyday convenience and effortless style. Tucked behind a classic carport entry, this single-level home blends an open layout with thoughtful updates that make it both functional and inviting. Step inside to rich dark-wood flooring that leads you into the bright, open-concept living and kitchen area. The living room features a beautiful bay window overlooking the front yard, filling the space with natural light and creating a cozy spot for plants, a reading nook, or your favorite oversized chair. At the heart of the home is the spacious kitchen—complete with a large center island with a breakfast bar, granite countertops, stainless steel appliances, and a window over the sink that frames views of the fully fenced backyard. Whether you're cooking, entertaining, or keeping an eye on pets in the yard, this kitchen truly works for everyday life. Down the hall, you’ll find three comfortable bedrooms, including an owner’s suite with its own bright private bathroom featuring a walk-in shower with a rainfall showerhead. The hallway bathroom is updated as well, offering a granite-top vanity and a relaxing rainfall showerhead. Outside, the fenced backyard provides a private space to unwind, garden, or host weekend gatherings, and the storage shed is perfect for lawn tools, hobbies, or seasonal décor. A simple, functional home with great everyday living potential—ready for its next chapter. Come imagine how you could make it your own.
Listing Agent
(410) 474-8400 southernmaryland@gmail.com Keller Williams Flagship License #0225270038 Listed on: 11/20/2025

Home Details
Home Type
- Single Family
Est. Annual Taxes
- $4,824
Year Built
- Built in 1961
Lot Details
- 0.31 Acre Lot
- Back Yard Fenced
- Property is zoned RSF95
Parking
- Driveway
Home Design
- Raised Ranch Architecture
- Brick Exterior Construction
- Architectural Shingle Roof
Interior Spaces
- 1,096 Sq Ft Home
- Property has 1 Level
- Wood Flooring
- Crawl Space
- Laundry on main level
Bedrooms and Bathrooms
- 3 Main Level Bedrooms
- 2 Full Bathrooms
Outdoor Features
- Shed
Schools
- Avalon Elementary School
- Isaac J. Gourdine Middle School
- Crossland High School
Utilities
- Forced Air Heating and Cooling System
- Natural Gas Water Heater
Community Details
- No Home Owners Association
- Fort Washington Subdivision
Listing and Financial Details
- Tax Lot 4
- Assessor Parcel Number 17090872093
Map
Home Values in the Area
Average Home Value in this Area
Tax History
| Year | Tax Paid | Tax Assessment Tax Assessment Total Assessment is a certain percentage of the fair market value that is determined by local assessors to be the total taxable value of land and additions on the property. | Land | Improvement |
|---|---|---|---|---|
| 2025 | $4,718 | $324,600 | $101,800 | $222,800 |
| 2024 | $4,718 | $290,667 | $0 | $0 |
| 2023 | $4,213 | $256,733 | $0 | $0 |
| 2022 | $3,709 | $222,800 | $101,800 | $121,000 |
| 2021 | $3,653 | $219,067 | $0 | $0 |
| 2020 | $3,598 | $215,333 | $0 | $0 |
| 2019 | $3,030 | $211,600 | $100,900 | $110,700 |
| 2018 | $3,420 | $203,367 | $0 | $0 |
| 2017 | $3,175 | $195,133 | $0 | $0 |
| 2016 | -- | $186,900 | $0 | $0 |
| 2015 | $2,810 | $181,967 | $0 | $0 |
| 2014 | $2,810 | $177,033 | $0 | $0 |
Property History
| Date | Event | Price | List to Sale | Price per Sq Ft | Prior Sale |
|---|---|---|---|---|---|
| 11/20/2025 11/20/25 | For Sale | $375,000 | +2.7% | $342 / Sq Ft | |
| 06/29/2022 06/29/22 | Sold | $365,000 | 0.0% | $333 / Sq Ft | View Prior Sale |
| 06/03/2022 06/03/22 | Price Changed | $365,000 | +4.3% | $333 / Sq Ft | |
| 04/12/2022 04/12/22 | For Sale | $350,000 | 0.0% | $319 / Sq Ft | |
| 04/08/2022 04/08/22 | Price Changed | $350,000 | -22.2% | $319 / Sq Ft | |
| 04/08/2022 04/08/22 | Price Changed | $450,000 | -- | $411 / Sq Ft |
Purchase History
| Date | Type | Sale Price | Title Company |
|---|---|---|---|
| Deed | -- | Atg Title | |
| Deed | -- | Atg Title | |
| Deed | $217,000 | District Title | |
| Deed | $170,000 | -- | |
| Deed | $170,000 | -- |
Mortgage History
| Date | Status | Loan Amount | Loan Type |
|---|---|---|---|
| Previous Owner | $170,000 | Purchase Money Mortgage | |
| Previous Owner | $170,000 | Purchase Money Mortgage |
Source: Bright MLS
MLS Number: MDPG2183950
APN: 09-0872093
- 7509 Putt Rd
- 4106 Marbourne Dr
- 7102 Polly Ct
- 7516 Burgess Ln
- 7727 Wills Ln
- 7201 Loch Raven Rd
- 7107 Loch Raven Rd
- 7726 Wills Ln
- 7810 Pats Ln
- 7100 Murphy Ct
- 6824 Southfield Rd
- 5218 Kenstan Dr
- 7013 Noah Dr
- 6810 Ashleys Crossing Ct
- 3618 Copperville Way
- 6602 Temple Hill Rd
- 8136 Comet Dr
- 7718 Klovstad Dr
- 8600 Sapienza Dr
- 8600 Temple Hill Rd
- 7122 Allentown Rd
- 7310 Wessex Dr
- 6709 Cherryfield Rd
- 3201 Marquis Dr
- 4504 Hiwassee Dr
- 7200 Jaywick Ave
- 5815 Arbroath Dr
- 6308 Larwin Dr Unit (MAIN LEVEL)
- 6308 Larwin Dr Unit BASEMENT
- 5900 Mardella Blvd
- 3346 Huntley Sq Dr Unit A1
- 3466 Brinkley Rd
- 4410 Tuskeegee Place
- 7613 Locust Ln
- 3022 Brinkley Rd
- 3051 Brinkley Rd
- 9508 Temple Hill Rd
- 6308 Farmview Ct
- 9007 Pinehurst Dr Unit B
- 9126 Hardesty Dr
