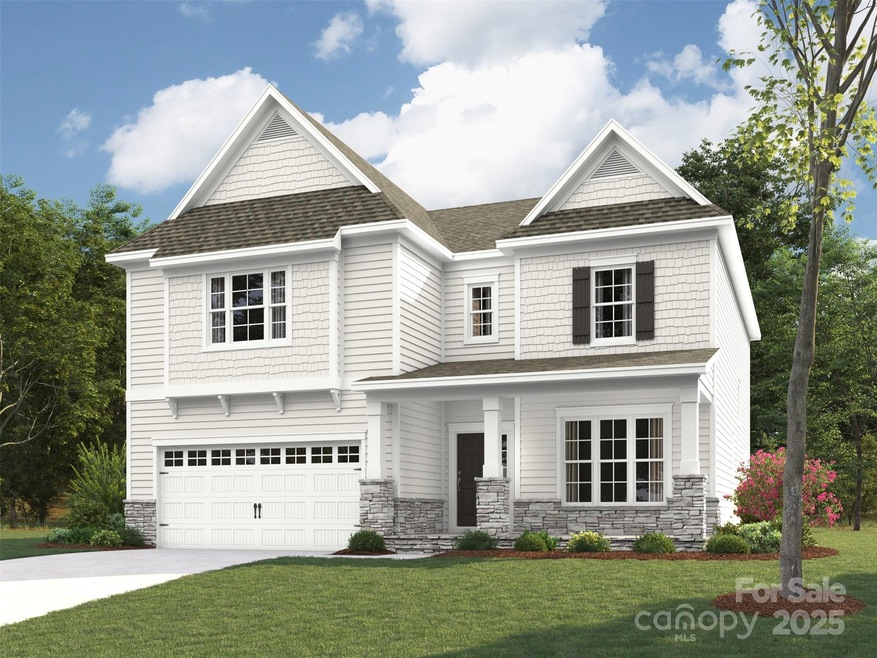
4611 Tulle Dr Unit CAL0076 Monroe, NC 28079
Highlights
- Community Cabanas
- New Construction
- Deck
- Porter Ridge Middle School Rated A
- Open Floorplan
- Wooded Lot
About This Home
As of May 2025Popular Kingston plan on desirable home site partially backing to mature trees. Ideal bedroom and full bath just off foyer is perfect for guests or home office. Primary bed up featuring a tray ceiling detail plus 3 additional beds up. This layout offers a fantastic loft on the second floor perfect for a playroom, movie space, etc. The home's family room includes huge windows and is great for open concept living. Front porch plus a rear covered deck. Spacious kitchen with center work island and split cooking appliances. Mud room w/ drop zone to keep it all organized. Premier bath features a large walk-in tiled shower plus a separate garden tub. Tons of elegant and upgraded finishes throughout. Future amenities include a cabanna, pool, playground and natural walking trails. Terrific Porter Ridge schools.
Last Agent to Sell the Property
EHC Brokerage LP Brokerage Email: ebarry@empirecommunities.com License #211800 Listed on: 04/21/2025
Last Buyer's Agent
EHC Brokerage LP Brokerage Email: ebarry@empirecommunities.com License #211800 Listed on: 04/21/2025
Home Details
Home Type
- Single Family
Year Built
- Built in 2025 | New Construction
Lot Details
- Lot Dimensions are 162x100
- Wooded Lot
HOA Fees
- $83 Monthly HOA Fees
Parking
- 2 Car Attached Garage
- Front Facing Garage
- Garage Door Opener
- Driveway
Home Design
- Transitional Architecture
- Slab Foundation
- Stone Veneer
Interior Spaces
- 2-Story Property
- Open Floorplan
- Wired For Data
- Built-In Features
- Ceiling Fan
- Insulated Windows
- Mud Room
- Entrance Foyer
- Pull Down Stairs to Attic
Kitchen
- Built-In Self-Cleaning Convection Oven
- Gas Cooktop
- Range Hood
- Microwave
- Plumbed For Ice Maker
- Dishwasher
- Kitchen Island
- Disposal
Flooring
- Tile
- Vinyl
Bedrooms and Bathrooms
- Walk-In Closet
- 4 Full Bathrooms
Laundry
- Laundry Room
- Washer and Electric Dryer Hookup
Outdoor Features
- Deck
- Covered patio or porch
Schools
- Porter Ridge Elementary And Middle School
- Porter Ridge High School
Utilities
- Two cooling system units
- Forced Air Heating and Cooling System
- Heating System Uses Natural Gas
- Underground Utilities
- Tankless Water Heater
- Cable TV Available
Listing and Financial Details
- Assessor Parcel Number 08267339
Community Details
Overview
- William Douglas Property Management Association, Phone Number (704) 347-8900
- Built by Empire Communities
- Calico Ridge Subdivision, Kingston Ka Floorplan
- Mandatory home owners association
Recreation
- Community Playground
- Community Cabanas
- Community Pool
- Trails
Similar Homes in the area
Home Values in the Area
Average Home Value in this Area
Property History
| Date | Event | Price | Change | Sq Ft Price |
|---|---|---|---|---|
| 05/02/2025 05/02/25 | Sold | $692,660 | 0.0% | $204 / Sq Ft |
| 04/21/2025 04/21/25 | Pending | -- | -- | -- |
| 04/21/2025 04/21/25 | For Sale | $692,660 | -- | $204 / Sq Ft |
Tax History Compared to Growth
Agents Affiliated with this Home
-
E
Seller's Agent in 2025
Emily Barry
EHC Brokerage LP
(704) 839-6294
27 Total Sales
Map
Source: Canopy MLS (Canopy Realtor® Association)
MLS Number: 4249261
- 4808 Glen Stripe Dr Unit CAL0036
- 4812 Glen Stripe Dr Unit CAL0035
- Abberly Plan at Calico Ridge - First-Floor Premier Suite
- Hamilton Plan at Calico Ridge - Second-Floor Premier Suite
- Everett Plan at Calico Ridge - First-Floor Premier Suite
- Kingston Plan at Calico Ridge - Second-Floor Premier Suite
- Bradbury Plan at Calico Ridge - Second-Floor Premier Suite
- Cassidy Plan at Calico Ridge - First-Floor Premier Suite
- Delaney Plan at Calico Ridge - Second-Floor Premier Suite
- Weston Plan at Calico Ridge - Second-Floor Premier Suite
- 4688 Glen Stripe Dr Unit CAL0069
- 4679 Hopsack Dr Unit CAL0108
- 1721 Tabby Dr Unit CAL0062
- 1903 Seefin Ct
- 1854 Carrollton Dr
- 2019 Canvasback Way
- 2112 Balting Glass Dr
- 1023 Merganser Way
- 1022 Merganser Way
- 2036 Harlequin Dr
