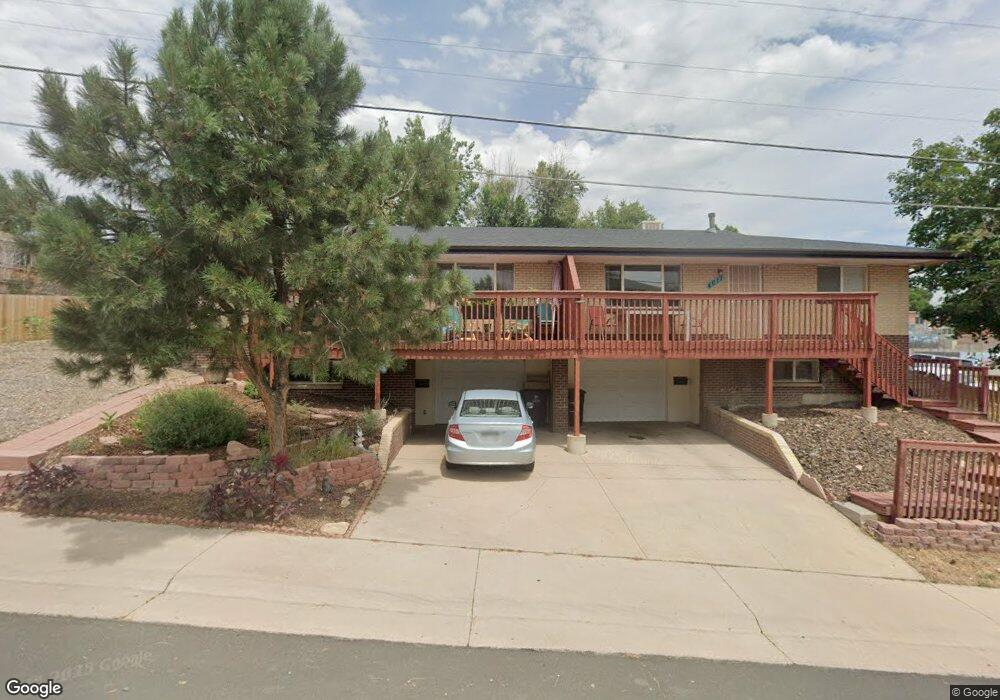4611 W 9th Ave Unit 4621 Denver, CO 80204
Villa Park NeighborhoodEstimated Value: $804,000
4
Beds
1
Bath
1,244
Sq Ft
$646/Sq Ft
Est. Value
About This Home
This home is located at 4611 W 9th Ave Unit 4621, Denver, CO 80204 and is currently estimated at $804,000, approximately $646 per square foot. 4611 W 9th Ave Unit 4621 is a home located in Denver County with nearby schools including Cowell Elementary School, Lake Middle School, and North High School.
Ownership History
Date
Name
Owned For
Owner Type
Purchase Details
Closed on
Jan 30, 2008
Sold by
Deutsche Bank National Trust Co
Bought by
Mcdonald Brent Alan
Current Estimated Value
Home Financials for this Owner
Home Financials are based on the most recent Mortgage that was taken out on this home.
Original Mortgage
$128,000
Outstanding Balance
$79,312
Interest Rate
6.07%
Mortgage Type
Purchase Money Mortgage
Estimated Equity
$682,688
Purchase Details
Closed on
Apr 19, 2007
Sold by
Keller Patricia
Bought by
Deutsche Bank National Trust Co and Morgan Stanley Abs Capital I Inc Trust 2
Purchase Details
Closed on
Aug 22, 2005
Sold by
Campbell Joycelyn M
Bought by
Keller Patricia
Home Financials for this Owner
Home Financials are based on the most recent Mortgage that was taken out on this home.
Original Mortgage
$48,000
Interest Rate
6%
Mortgage Type
Unknown
Create a Home Valuation Report for This Property
The Home Valuation Report is an in-depth analysis detailing your home's value as well as a comparison with similar homes in the area
Home Values in the Area
Average Home Value in this Area
Purchase History
| Date | Buyer | Sale Price | Title Company |
|---|---|---|---|
| Mcdonald Brent Alan | $160,000 | Chicago Title Co | |
| Deutsche Bank National Trust Co | -- | None Available | |
| Keller Patricia | $240,000 | -- |
Source: Public Records
Mortgage History
| Date | Status | Borrower | Loan Amount |
|---|---|---|---|
| Open | Mcdonald Brent Alan | $128,000 | |
| Previous Owner | Keller Patricia | $48,000 | |
| Previous Owner | Keller Patricia | $192,000 |
Source: Public Records
Tax History
| Year | Tax Paid | Tax Assessment Tax Assessment Total Assessment is a certain percentage of the fair market value that is determined by local assessors to be the total taxable value of land and additions on the property. | Land | Improvement |
|---|---|---|---|---|
| 2025 | $5,021 | $56,660 | $31,120 | $31,120 |
| 2024 | $5,021 | $63,390 | $23,610 | $39,780 |
| 2023 | $4,912 | $63,390 | $23,610 | $39,780 |
| 2022 | $3,163 | $39,770 | $18,470 | $21,300 |
| 2021 | $3,120 | $41,810 | $19,420 | $22,390 |
| 2020 | $2,694 | $36,310 | $18,200 | $18,110 |
| 2019 | $2,619 | $36,310 | $18,200 | $18,110 |
| 2018 | $2,885 | $37,290 | $12,230 | $25,060 |
| 2017 | $2,876 | $37,290 | $12,230 | $25,060 |
| 2016 | $1,419 | $17,400 | $5,134 | $12,266 |
| 2015 | $1,359 | $17,400 | $5,134 | $12,266 |
| 2014 | $1,320 | $15,890 | $2,706 | $13,184 |
Source: Public Records
Map
Nearby Homes
- 903 Wolff St
- 909 Wolff St
- 4825 W 10th Ave
- 4813 W 10th Ave
- 4819 W 10th Ave
- 4821 W 10th Ave
- 4815 W 10th Ave
- 4817 W 10th Ave
- 4827 W 10th Ave
- 4438 W 10th Ave
- 4823 W 10th Ave
- 985 Xavier St
- 4420 W 11th Ave
- 4925 W 10th Ave Unit 111
- 661 Tennyson St
- 949 Raleigh St Unit 2
- 4625 W 6th Ave Unit 10
- 4665 W 6th Ave Unit 21
- 903 Sheridan Blvd
- 1242 Tennyson St
- 911 Vrain St Unit 915
- 917 Vrain St Unit 921
- 900 Winona Ct Unit 904
- 904 Winona Ct
- 931 Vrain St Unit 933
- 931 Vrain St Unit 931/933
- 910 Winona Ct Unit 914
- 4640 W 9th Ave
- 4660 W 9th Ave
- 935 Vrain St
- 920 Winona Ct
- 930 Winona Ct
- 4666 W 9th Ave
- 4650 W 9th Ave
- 945 Vrain St
- 940 Winona Ct
- 949 Vrain St
- 901 Winona Ct
- 954 Winona Ct Unit 956
- 911 Winona Ct
