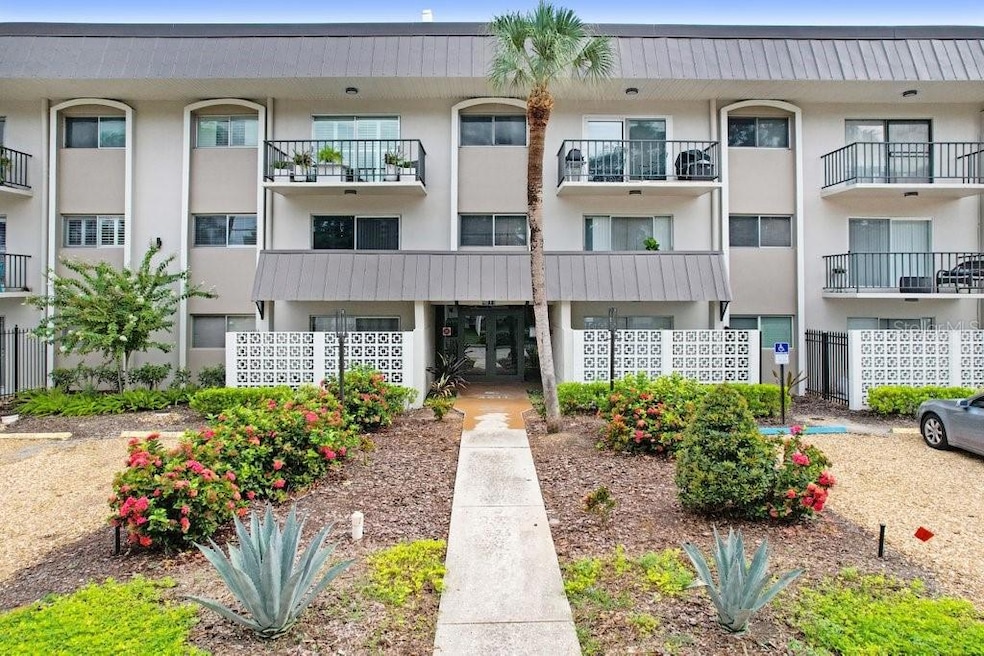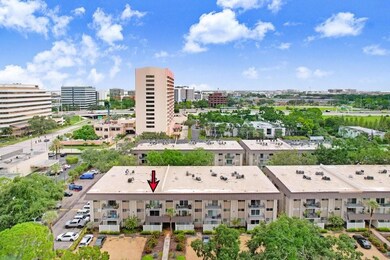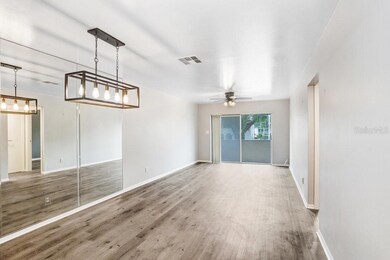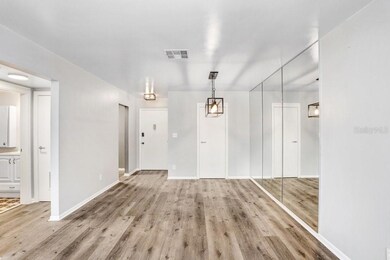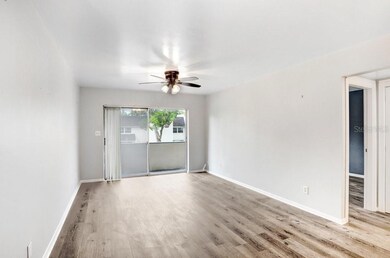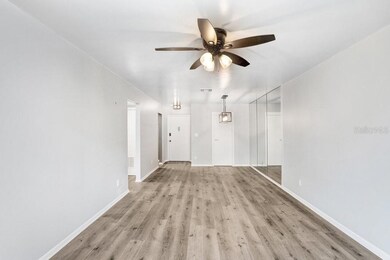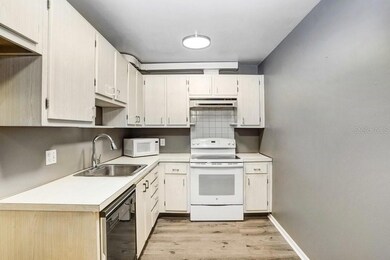4611 W Fig St Unit 208 Tampa, FL 33609
Westshore NeighborhoodHighlights
- Open Floorplan
- Main Floor Primary Bedroom
- Courtyard
- Grady Elementary School Rated A
- Community Pool
- Patio
About This Home
Welcome to this charming 1-bedroom 1-bathroom condo offering comfort, convenience, and modern updates. Inside you'll find new luxury vinyl plank flooring, updated lighting and ceiling fans throughout. The open floor plan includes a dedicated dining area, making the space feel bright and inviting. Enjoy the outdoors on your spacious lanai, or relax at the community pool. For added convenience, the building offers a secure key-entry system, an on-site laundry room, and one assigned parking space. This condo is ideally located with easy highway access and is just minutes from shopping, malls, restaurants, and entertainment, making it perfect for both work and play.
Listing Agent
KELLER WILLIAMS TAMPA CENTRAL Brokerage Phone: 813-865-0700 License #3449557 Listed on: 08/27/2025

Co-Listing Agent
KELLER WILLIAMS TAMPA CENTRAL Brokerage Phone: 813-865-0700 License #3427976
Condo Details
Home Type
- Condominium
Est. Annual Taxes
- $2,507
Year Built
- Built in 1968
Home Design
- Entry on the 2nd floor
Interior Spaces
- 667 Sq Ft Home
- 3-Story Property
- Open Floorplan
- Ceiling Fan
- Combination Dining and Living Room
Kitchen
- Range
- Microwave
- Dishwasher
Flooring
- Tile
- Luxury Vinyl Tile
Bedrooms and Bathrooms
- 1 Primary Bedroom on Main
- 1 Full Bathroom
Outdoor Features
- Courtyard
- Patio
- Private Mailbox
Utilities
- Central Heating and Cooling System
- Vented Exhaust Fan
- Thermostat
- Cable TV Available
Listing and Financial Details
- Residential Lease
- Security Deposit $1,750
- Property Available on 8/27/25
- The owner pays for sewer, trash collection, water
- 12-Month Minimum Lease Term
- $150 Application Fee
- Assessor Parcel Number A-20-29-18-3KW-000001-00208.0
Community Details
Overview
- Property has a Home Owners Association
- Greenacre Kim Pennington Association, Phone Number (813) 936-4157
- Shore Colony Subdivision
Recreation
- Community Pool
Pet Policy
- No Pets Allowed
Additional Features
- Laundry Facilities
- Card or Code Access
Map
Source: Stellar MLS
MLS Number: TB8421710
APN: A-20-29-18-3KW-000001-00208.0
- 4606 W Gray St Unit 110
- 4610 W Gray St Unit 205
- 4611 W Fig St Unit 304
- 4604 W Fig St Unit 1
- 4611 W North B St Unit 238
- 4611 W North B St Unit 228
- 4520 W Gray St
- 4515 W North A St Unit 6
- 4501 W North B St
- 4509 W North A St Unit 1
- 222 N Hesperides St
- 216 N Hesperides St
- 213 N Hesperides St
- 4409 W Gray St Unit 5
- 401 N Manhattan Ave
- 4311 W Fig St Unit 1
- 106 S Lauber Way
- 4308 W Gray St Unit 6
- 4308 W Gray St Unit 5
- 4308 W Gray St Unit 1 thru 6
- 4606 W Gray St Unit 105
- 4610 W Gray St
- 4611 W North B St Unit 220
- 4611 W North B St Unit 117
- 4601 W Gray St
- 4513 W Gray St
- 4616 W North B St
- 4606 W North B St
- 4522 W North B St
- 4515 W North A St Unit 2
- 4402 W Gray St Unit 2
- 507 N Manhattan Ave
- 107 S Lauber Way Unit B
- 4350 W Kennedy Blvd
- 406 N Hubert Ave
- 216 S Shore Crest Dr
- 215 S West Shore Blvd
- 4215 W North A St Unit 5
- 4211 W North A St Unit 3
- 4209 W North A St Unit 4209 unit 1
