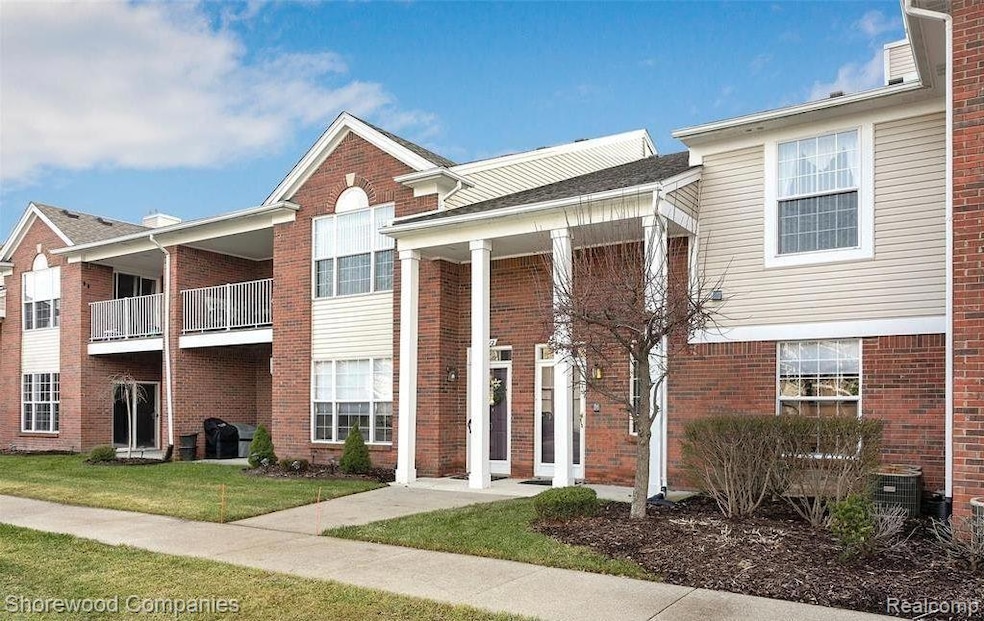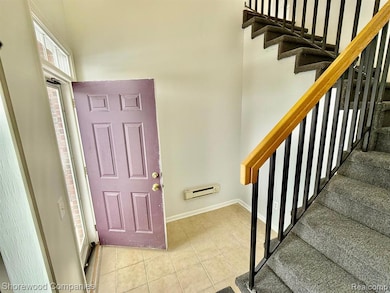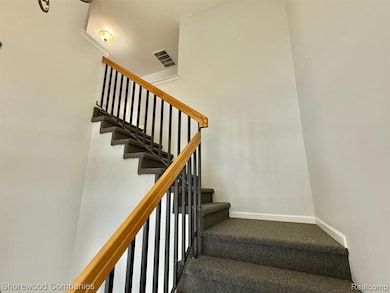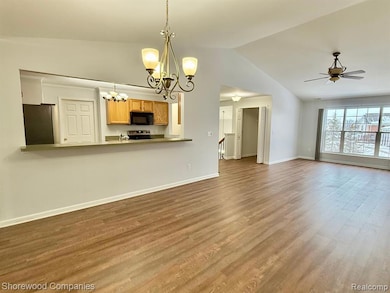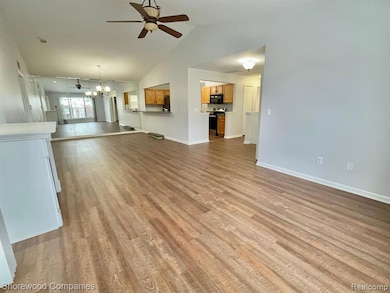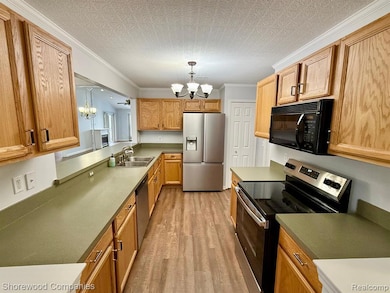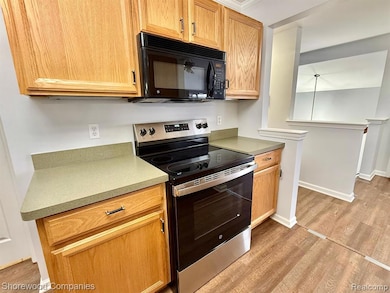46116 Rhodes Dr Unit 326 Macomb, MI 48044
2
Beds
2
Baths
1,632
Sq Ft
1
Acres
Highlights
- Outdoor Pool
- Raised Ranch Architecture
- No HOA
- Bemis Junior High School Rated A-
- Ground Level Unit
- 1 Car Attached Garage
About This Home
Completely renovated townhouse near Hall Rd. Enjoy the benefits of new paint, new flooring throughout, new modern fridge, new stove top and oven, and new washer and dryer. This condo offers 2 spacious bedrooms and 2 bathrooms, including an en-suite. Admire the pleasant views of the surrounding development from your windows or deck. Features an attached one-car garage.
Condo Details
Home Type
- Condominium
Est. Annual Taxes
- $4,739
Year Built
- Built in 2004 | Remodeled in 2024
Parking
- 1 Car Attached Garage
Home Design
- Raised Ranch Architecture
- Brick Exterior Construction
- Slab Foundation
- Vinyl Construction Material
Interior Spaces
- 1,632 Sq Ft Home
- 1-Story Property
Bedrooms and Bathrooms
- 2 Bedrooms
- 2 Full Bathrooms
Utilities
- Forced Air Heating and Cooling System
- Heating System Uses Natural Gas
Additional Features
- Outdoor Pool
- Ground Level Unit
Listing and Financial Details
- Security Deposit $2,850
- 12 Month Lease Term
- Application Fee: 50.00
- Assessor Parcel Number 0831426326
Community Details
Overview
- No Home Owners Association
- Association Phone (586) 254-3000
- Warwick Village Condo #721 Subdivision
Recreation
- Community Pool
Pet Policy
- Dogs and Cats Allowed
Map
Source: Realcomp
MLS Number: 20250031842
APN: 20-08-31-426-326
Nearby Homes
- 16498 Norfolk Dr Unit 320
- 46101 Allenton Dr
- 45760 Warwick Dr Unit 17
- 16446 Dominion Dr Unit 195
- 45691 Heather Ridge Dr Unit 221
- 45679 Heather Ridge Dr Unit 216
- 45877 Dutton Dr Unit 85
- 16756 Country Ridge Ct
- 46966 Mckenna Dr
- 17001 Wales Dr
- 46258 Tory Dr
- 46293 Fox Run Dr
- 46980 Country Ln Unit 8
- 15955 Bentley Cir W
- 17008 Dalworth St
- 16230 21 Mile Rd
- 46930 Country Ln Unit 11
- 15721 Winterpark Dr
- 15721 Huntcliff Dr
- 45480 Inverness Cir Unit 108
- 16888 Glenmoor Blvd
- 45255 Northport Dr
- 44594 Connecticut Ct
- 46275 Lakeside Park Dr
- 14834 Lakeside Blvd N
- 14973 Milan Ct
- 45656 Kennedy Ave
- 15817 Charleston Dr
- 15870 Charleston Dr
- 15430 Cornell Dr Unit 105
- 44167 Providence Dr
- 17721 Montage
- 45865 Valenti Blvd
- 15054 Riverside Dr Unit 9
- 15357 Yale Dr Unit 211
- 48649 Arnold Dr
- 44197 Hayes Rd
- 15770 Lakeside Village Dr
- 44525 Pine Dr
- 14260 Wexford Dr
