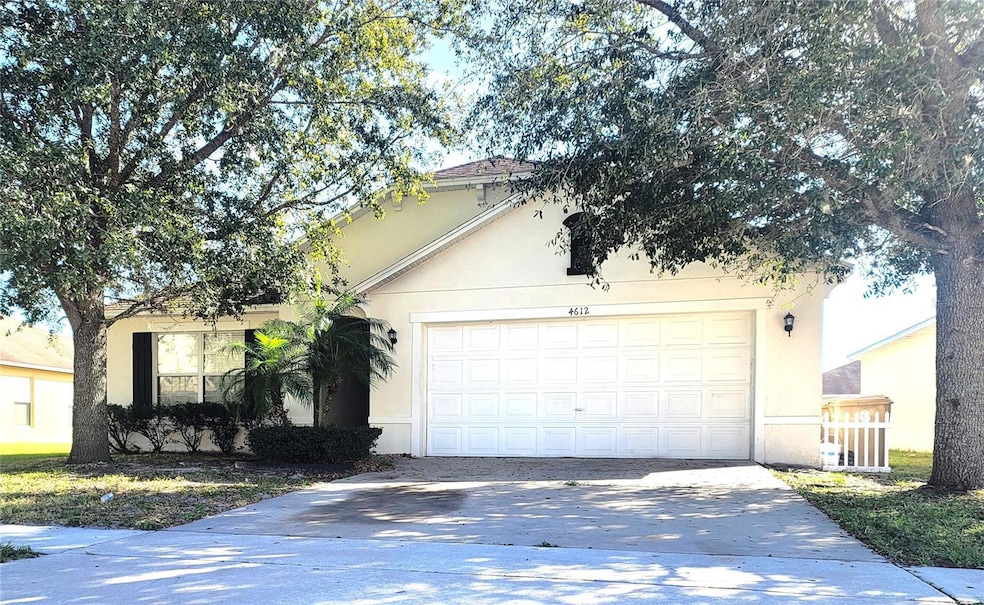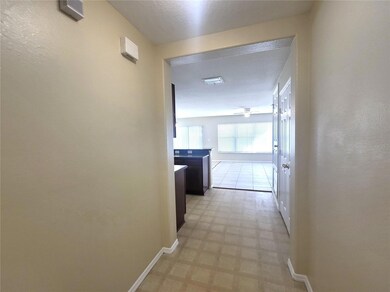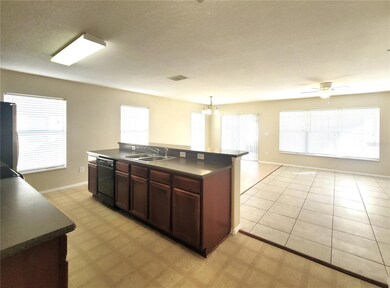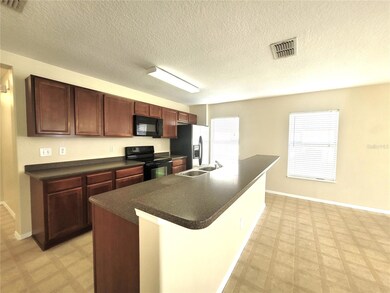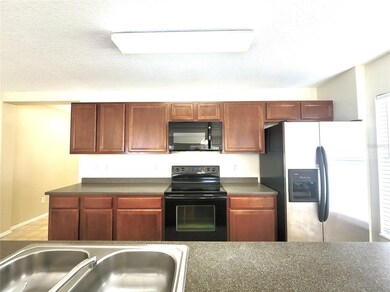4612 Caverns Dr Kissimmee, FL 34758
Poinciana NeighborhoodHighlights
- Open Floorplan
- Solid Surface Countertops
- 2 Car Attached Garage
- Vaulted Ceiling
- Covered Patio or Porch
- Walk-In Closet
About This Home
Welcome home to this lovely 3/4BR 2BA home. This home features 3 spacious bedrooms and a den that could be used for a 4th bedroom. This property features an open floor plan with a large counter-height island with a bar top separating the kitchen, dining, and living areas. Appliances in place and plenty of storage are great additions to this neutral kitchen. Fresh paint throughout makes this home ready for its new residents. $50 PER APPLICANT 18 & OVER. SEC DEP MINIMUM = 1 MONTH'S RENT. $20/MONTH AC FILTER DELIVERY. $250 DEP/FEE PER PET IF ALLOWED. $195 ADMIN/LEASE FEE IF APPROVED. Verification of Employment and Income for the last 30 days must be emailed to listing agent.
Listing Agent
DAVIS REAL ESTATE GROUP Brokerage Phone: 407-933-7200 License #3128630 Listed on: 07/15/2025
Home Details
Home Type
- Single Family
Est. Annual Taxes
- $4,071
Year Built
- Built in 2008
Lot Details
- 5,489 Sq Ft Lot
- Lot Dimensions are 50x110
Parking
- 2 Car Attached Garage
- Parking Pad
- Driveway
Interior Spaces
- 1,647 Sq Ft Home
- 1-Story Property
- Open Floorplan
- Vaulted Ceiling
- Ceiling Fan
- Blinds
- Sliding Doors
Kitchen
- Range
- Microwave
- Dishwasher
- Solid Surface Countertops
- Disposal
Flooring
- Carpet
- Laminate
- Ceramic Tile
Bedrooms and Bathrooms
- 3 Bedrooms
- Walk-In Closet
- 2 Full Bathrooms
Laundry
- Laundry Room
- Washer and Electric Dryer Hookup
Outdoor Features
- Covered Patio or Porch
Utilities
- Central Heating and Cooling System
- Cable TV Available
Listing and Financial Details
- Residential Lease
- Security Deposit $1,795
- Property Available on 7/1/25
- Tenant pays for carpet cleaning fee, cleaning fee, re-key fee
- $50 Application Fee
- Assessor Parcel Number 24-26-28-2949-0001-0720
Community Details
Overview
- Property has a Home Owners Association
- Amanda Davis Hollingsed Association
- Hammock Trails Subdivision
Pet Policy
- Pets up to 25 lbs
- Pet Size Limit
- Pet Deposit $250
- 2 Pets Allowed
- Dogs and Cats Allowed
- Breed Restrictions
Map
Source: Stellar MLS
MLS Number: S5130928
APN: 24-26-28-2949-0001-0720
- 4610 Yellow Bay Dr
- 2812 Tower Rock St
- 4621 Yellow Bay Dr
- 4702 Greycliff Prairie Dr
- 2919 Foraker Way
- 2929 Ham Brown Rd
- 0 Freedom Rd
- 3008 Fabus Ct
- 2900 Moonstone Bend
- 2927 Elbert Way
- 2940 Tanzanite Terrace
- 3003 Cobham Rd
- 2815 Moonstone Bend
- 2908 Eldiente Way
- 4432 Freedom Rd
- 4947 Harold Stanley Dr
- 4870 Ashurst St
- 4394 Devon Ct
- 3088 Pointe Place Ave
- 4665 Doral Park Ave
- 2802 Tower Rock St
- 2905 Forester Ct
- 4706 Seeley St
- 4519 Trinity Way Unit THC2
- 4519 Trinity Way Unit THC1
- 4519 Trinity Way Unit THC 3
- 2907 Evans Way
- 4519 Trinity Way
- 2830 Moonstone Bend
- 2817 Moonstone Bend
- 2875 Sunstone Dr
- 2851 Moonstone Bend
- 3003 Cobham Rd
- 2851 Sunstone Dr
- 2626 Ham Brown Rd
- 2626 Ham Brown Rd Unit Isidora G1
- 2626 Ham Brown Rd Unit Isidora
- 2626 Ham Brown Rd Unit Emilia
- 2864 Moonstone Bend
- 4609 Doral Park Ave
