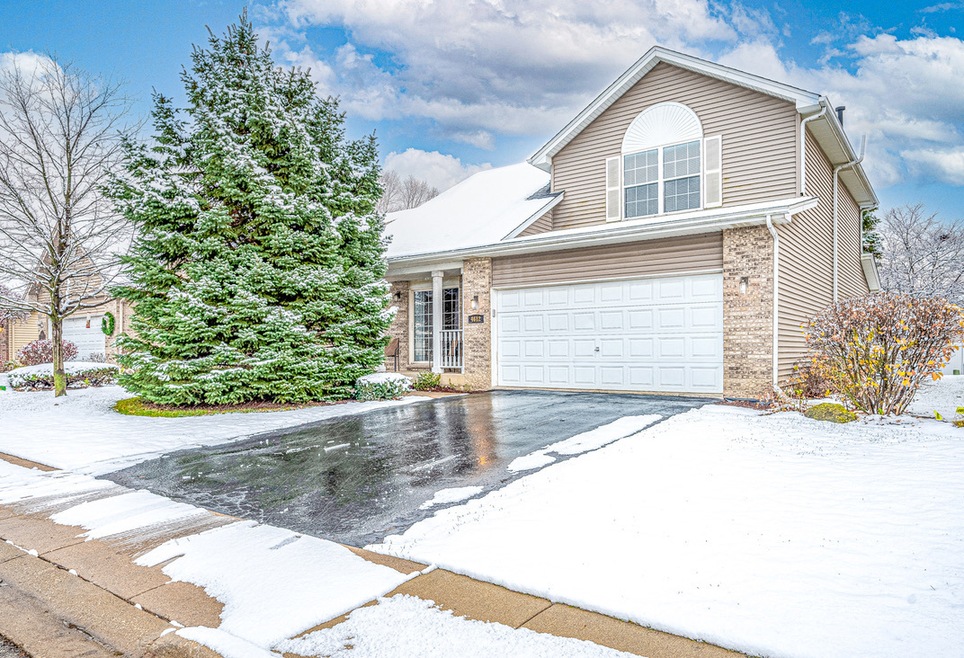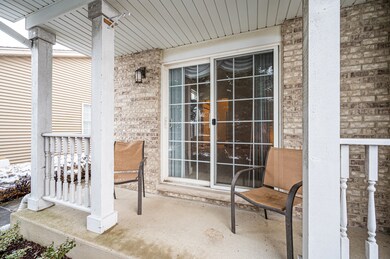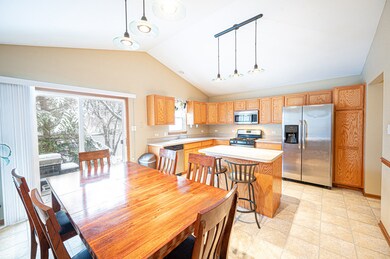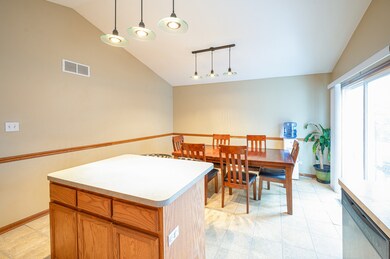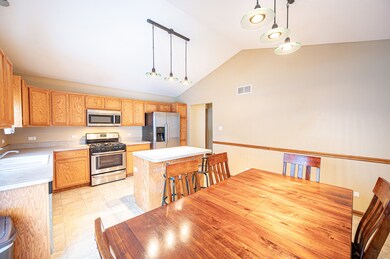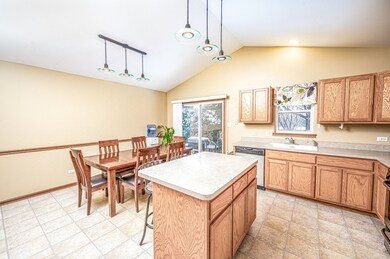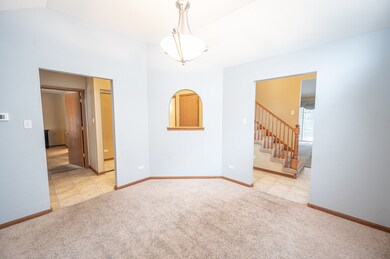
4612 Edinburgh Ct Unit 2 Joliet, IL 60431
Fall Creek NeighborhoodHighlights
- Gated Community
- Vaulted Ceiling
- Formal Dining Room
- Property is near a park
- Traditional Architecture
- Porch
About This Home
As of February 20242 Story in Beautiful Gated Waterford Point! The main living room has slider with sitting porch & Cathedral ceiling plus Valted Ceilings in the Big Open Kitchen with Stainless appliances with Birch cabinets. This model has a Great floor plan with MAIN LEVEL MASTER with master bath, 1/2 bath on main level and 2 Bedrooms upstairs that share a large bath with double sinks! The Big unfinished Basement has high ceilings with crawl area for storage. Private Backyard with patio, 2 car attached garage. Brand new Roof & Water heater 2023
Last Agent to Sell the Property
Coldwell Banker Real Estate Group License #471010416 Listed on: 11/28/2023

Home Details
Home Type
- Single Family
Est. Annual Taxes
- $6,186
Year Built
- Built in 2004
Lot Details
- Lot Dimensions are 47x98x46x98
- Paved or Partially Paved Lot
HOA Fees
- $150 Monthly HOA Fees
Parking
- 2 Car Attached Garage
- Garage Door Opener
- Driveway
- Parking Included in Price
Home Design
- Traditional Architecture
- Asphalt Roof
- Radon Mitigation System
- Concrete Perimeter Foundation
Interior Spaces
- 1,871 Sq Ft Home
- 2-Story Property
- Vaulted Ceiling
- Ceiling Fan
- Formal Dining Room
Kitchen
- Range
- Dishwasher
Bedrooms and Bathrooms
- 3 Bedrooms
- 3 Potential Bedrooms
- Bathroom on Main Level
- Dual Sinks
Laundry
- Laundry on main level
- Gas Dryer Hookup
Unfinished Basement
- Partial Basement
- Sump Pump
- Basement Window Egress
Home Security
- Storm Screens
- Carbon Monoxide Detectors
Outdoor Features
- Patio
- Porch
Location
- Property is near a park
Utilities
- Forced Air Heating and Cooling System
- Heating System Uses Natural Gas
Listing and Financial Details
- Homeowner Tax Exemptions
Community Details
Overview
- Association fees include insurance, lawn care, snow removal
- Manager Association, Phone Number (815) 744-6822
- Waterford Pointe Subdivision, 2 Story Floorplan
- Property managed by AMG Management
Security
- Gated Community
Ownership History
Purchase Details
Home Financials for this Owner
Home Financials are based on the most recent Mortgage that was taken out on this home.Purchase Details
Home Financials for this Owner
Home Financials are based on the most recent Mortgage that was taken out on this home.Purchase Details
Home Financials for this Owner
Home Financials are based on the most recent Mortgage that was taken out on this home.Purchase Details
Home Financials for this Owner
Home Financials are based on the most recent Mortgage that was taken out on this home.Purchase Details
Home Financials for this Owner
Home Financials are based on the most recent Mortgage that was taken out on this home.Similar Homes in the area
Home Values in the Area
Average Home Value in this Area
Purchase History
| Date | Type | Sale Price | Title Company |
|---|---|---|---|
| Warranty Deed | $285,000 | None Listed On Document | |
| Warranty Deed | $165,000 | Acquest Title Services Llc | |
| Sheriffs Deed | -- | None Available | |
| Sheriffs Deed | $100,500 | None Available | |
| Deed | $210,000 | First American Title |
Mortgage History
| Date | Status | Loan Amount | Loan Type |
|---|---|---|---|
| Open | $270,750 | New Conventional | |
| Previous Owner | $142,500 | New Conventional | |
| Previous Owner | $7,500 | Stand Alone Second | |
| Previous Owner | $156,750 | New Conventional | |
| Previous Owner | $65,000 | Unknown | |
| Previous Owner | $165,000 | Purchase Money Mortgage |
Property History
| Date | Event | Price | Change | Sq Ft Price |
|---|---|---|---|---|
| 02/02/2024 02/02/24 | Sold | $285,000 | +6.3% | $152 / Sq Ft |
| 12/03/2023 12/03/23 | Pending | -- | -- | -- |
| 11/28/2023 11/28/23 | For Sale | $268,000 | +62.4% | $143 / Sq Ft |
| 10/22/2014 10/22/14 | Sold | $165,000 | -2.9% | $88 / Sq Ft |
| 10/01/2014 10/01/14 | Pending | -- | -- | -- |
| 09/30/2014 09/30/14 | For Sale | $170,000 | 0.0% | $91 / Sq Ft |
| 09/26/2014 09/26/14 | Pending | -- | -- | -- |
| 09/26/2014 09/26/14 | For Sale | $170,000 | 0.0% | $91 / Sq Ft |
| 09/16/2014 09/16/14 | Pending | -- | -- | -- |
| 09/09/2014 09/09/14 | For Sale | $170,000 | -- | $91 / Sq Ft |
Tax History Compared to Growth
Tax History
| Year | Tax Paid | Tax Assessment Tax Assessment Total Assessment is a certain percentage of the fair market value that is determined by local assessors to be the total taxable value of land and additions on the property. | Land | Improvement |
|---|---|---|---|---|
| 2023 | $7,586 | $84,818 | $14,943 | $69,875 |
| 2022 | $6,186 | $72,652 | $14,140 | $58,512 |
| 2021 | $5,793 | $68,346 | $13,302 | $55,044 |
| 2020 | $5,801 | $68,346 | $13,302 | $55,044 |
| 2019 | $5,622 | $65,560 | $12,760 | $52,800 |
| 2018 | $5,706 | $64,660 | $12,760 | $51,900 |
| 2017 | $5,555 | $62,010 | $12,760 | $49,250 |
| 2016 | $5,534 | $59,810 | $12,760 | $47,050 |
| 2015 | $4,274 | $57,060 | $12,160 | $44,900 |
| 2014 | $4,274 | $56,206 | $12,160 | $44,046 |
| 2013 | $4,274 | $55,447 | $12,160 | $43,287 |
Agents Affiliated with this Home
-

Seller's Agent in 2024
LAURA OREMUS
Coldwell Banker Real Estate Group
(815) 838-7030
1 in this area
112 Total Sales
-

Buyer's Agent in 2024
Amber Kolodziej
Coldwell Banker Real Estate Group
(815) 295-2627
4 in this area
48 Total Sales
-

Seller's Agent in 2014
Jay Mehra
john greene Realtor
(630) 747-5776
38 Total Sales
-

Buyer's Agent in 2014
Kristine Henderson
Coldwell Banker Real Estate Group
(815) 325-6237
26 in this area
315 Total Sales
Map
Source: Midwest Real Estate Data (MRED)
MLS Number: 11937842
APN: 06-03-326-085
- 1109 Kerry Ln
- 807 Summit Creek Dr
- 4906 Montauk Dr Unit 285
- 4705 Peacock Ln
- 622 Parkshore Dr
- 1306 Riverview Dr
- 605 Parkshore Dr
- 515 David Dr
- 608 Edgebrook Dr
- 1301 Bridgehampton Dr Unit 2
- 513 Carla Dr
- 5109 New Haven Ct Unit 4
- 1519 Parkside Dr Unit 1
- 1416 Brookfield Dr
- 606 Reserve Ln
- 818 N Edgewater Ln
- 324 Parkshore Dr
- 1104 Breckenridge Ln
- 1014 Bayside Ln Unit 1
- 3917 Jonathan Simpson Dr
