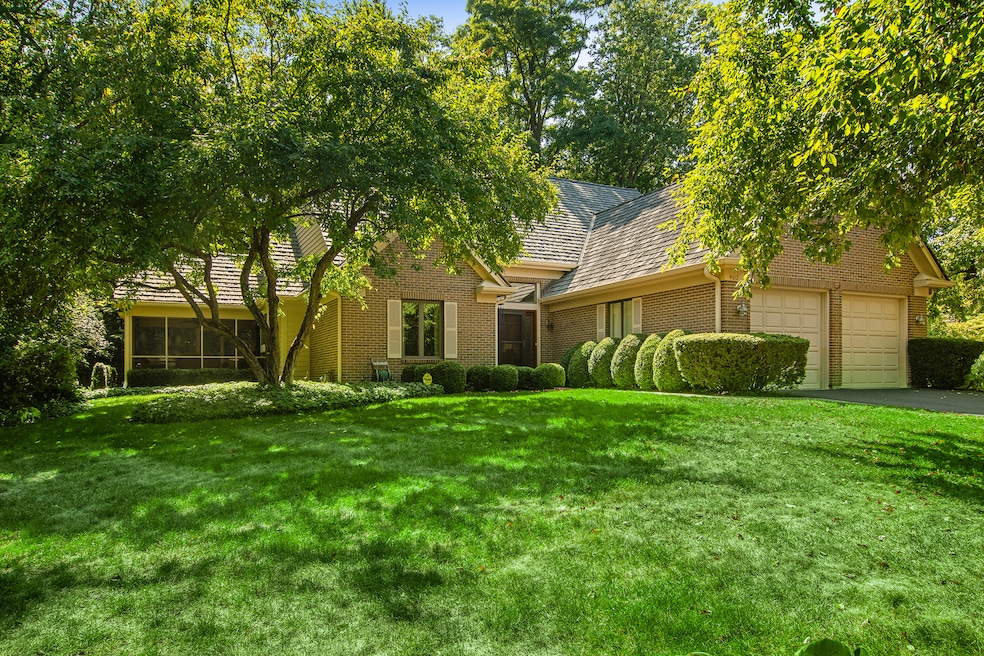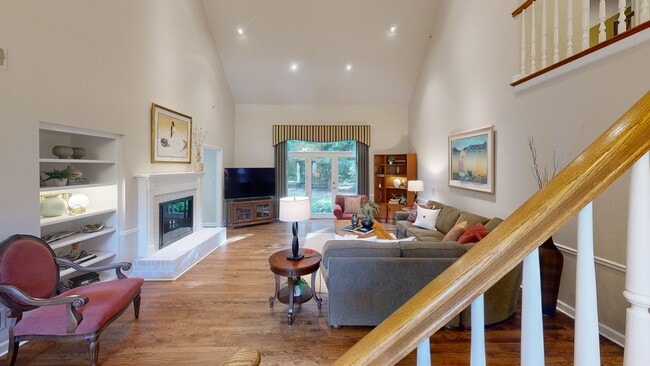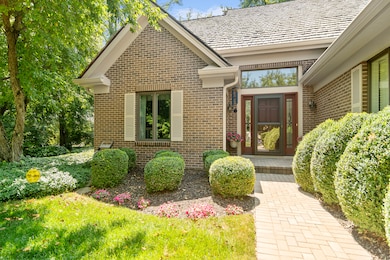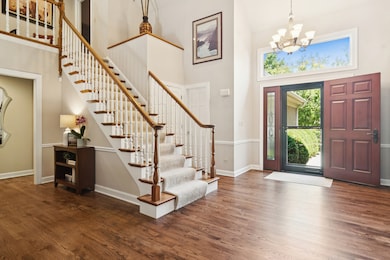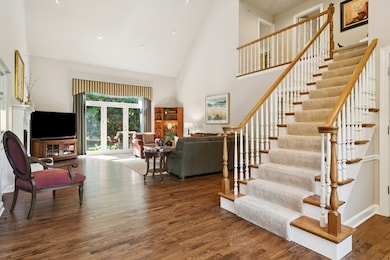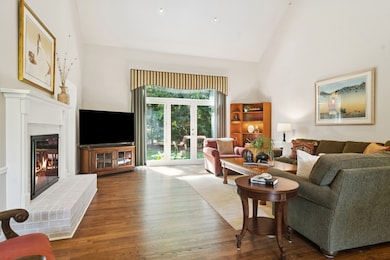
4612 Forest Way Cir Long Grove, IL 60047
Estimated payment $5,904/month
Highlights
- Cape Cod Architecture
- Landscaped Professionally
- Deck
- Country Meadows Elementary School Rated A
- Mature Trees
- Recreation Room
About This Home
Welcome to 4612 Forest Way Circle, nestled in the sought-after Fields of Long Grove. Perfectly set on a professionally landscaped lot, this inviting home offers a spacious family room with soaring ceilings and a charming see-through fireplace. The FIRST FLOOR primary suite is a true retreat, featuring a remodeled bath boasting a whirlpool tub and separate shower and dual sinks. There are generous closets and a fabulous view of the outdoors. The kitchen is a chef's delight, with GE Profile appliances (2019), a newer KitchenAid dishwasher (2023), quartz countertops, and the cozy ambiance of the two-sided fireplace. Enjoy casual meals with plenty of table space and beautiful views or step through the slider to the screened porch, where you can rest, relax and enjoy the soft breeze. Composite flooring and a ceiling fan make it the perfect spot to enjoy the seasons. Make your way upstairs to the second floor, where you will find two generous sized bedrooms, as well as a spacious and bright hall bath. The finished partial basement adds versatility with a recreation room-currently being used as an office-along with storage and utilities. This home has been thoughtfully updated, including a NEW Cedar Shake Roof (2021, preserved in 2025), Andersen windows (2020), refinished hardwood floors (2024), new fireplace (2024), garage floor (2019), and a Trex deck patio (2020), and so much more. Look no further! You have arrived!
Listing Agent
@properties Christie's International Real Estate License #471009477 Listed on: 09/23/2025

Home Details
Home Type
- Single Family
Est. Annual Taxes
- $13,918
Year Built
- Built in 1989
Lot Details
- 9,583 Sq Ft Lot
- Lot Dimensions are 70x100
- Cul-De-Sac
- Landscaped Professionally
- Paved or Partially Paved Lot
- Mature Trees
- Wooded Lot
HOA Fees
- $660 Monthly HOA Fees
Parking
- 2 Car Garage
- Driveway
- Parking Included in Price
Home Design
- Cape Cod Architecture
- Shake Roof
- Concrete Perimeter Foundation
Interior Spaces
- 2,421 Sq Ft Home
- 2-Story Property
- Ceiling Fan
- Skylights
- Double Sided Fireplace
- Gas Log Fireplace
- Family Room
- Living Room with Fireplace
- Formal Dining Room
- Recreation Room
- Screened Porch
- Storage Room
Kitchen
- Breakfast Bar
- Double Oven
- Dishwasher
Flooring
- Wood
- Carpet
Bedrooms and Bathrooms
- 3 Bedrooms
- 3 Potential Bedrooms
- Main Floor Bedroom
- Walk-In Closet
- Bathroom on Main Level
- Dual Sinks
- Whirlpool Bathtub
- Separate Shower
Laundry
- Laundry Room
- Dryer
- Washer
- Sink Near Laundry
Basement
- Partial Basement
- Sump Pump
Home Security
- Home Security System
- Carbon Monoxide Detectors
- Fire Sprinkler System
Outdoor Features
- Deck
Schools
- Country Meadows Elementary Schoo
- Woodlawn Middle School
- Adlai E Stevenson High School
Utilities
- Forced Air Heating and Cooling System
- Shared Well
- Cable TV Available
Community Details
- Association fees include water, insurance, security, tv/cable, lawn care, snow removal
- Bill Thompson Association, Phone Number (847) 370-8707
- Fields Of Long Grove Subdivision
Listing and Financial Details
- Senior Tax Exemptions
- Homeowner Tax Exemptions
Matterport 3D Tour
Floorplans
Map
Home Values in the Area
Average Home Value in this Area
Tax History
| Year | Tax Paid | Tax Assessment Tax Assessment Total Assessment is a certain percentage of the fair market value that is determined by local assessors to be the total taxable value of land and additions on the property. | Land | Improvement |
|---|---|---|---|---|
| 2024 | $12,746 | $168,664 | $45,886 | $122,778 |
| 2023 | $12,405 | $150,582 | $40,967 | $109,615 |
| 2022 | $12,405 | $141,612 | $35,325 | $106,287 |
| 2021 | $11,790 | $137,983 | $34,420 | $103,563 |
| 2020 | $12,272 | $146,524 | $34,420 | $112,104 |
| 2019 | $11,890 | $145,246 | $34,120 | $111,126 |
| 2018 | $11,624 | $152,142 | $36,431 | $115,711 |
| 2017 | $12,100 | $150,308 | $35,992 | $114,316 |
| 2016 | $11,782 | $145,548 | $34,852 | $110,696 |
| 2015 | $11,736 | $138,631 | $33,196 | $105,435 |
| 2014 | $9,818 | $116,269 | $34,117 | $82,152 |
| 2012 | $9,490 | $116,514 | $34,189 | $82,325 |
Property History
| Date | Event | Price | List to Sale | Price per Sq Ft |
|---|---|---|---|---|
| 09/29/2025 09/29/25 | Pending | -- | -- | -- |
| 09/23/2025 09/23/25 | For Sale | $775,000 | -- | $320 / Sq Ft |
Purchase History
| Date | Type | Sale Price | Title Company |
|---|---|---|---|
| Warranty Deed | $475,000 | Chicago Title Insurance Co | |
| Deed | $546,000 | Attorneys Title Guaranty Fun | |
| Interfamily Deed Transfer | -- | -- |
Mortgage History
| Date | Status | Loan Amount | Loan Type |
|---|---|---|---|
| Closed | $350,000 | New Conventional |
About the Listing Agent

Real Estate Rooted in Relationships and Results
In real estate, success is built on two pillars: strong relationships and measurable results. I prioritize both. For me, it's not just about sales numbers—it's about the trust I've earned and the lasting connections I've built with clients over time.
A Proven Track Record of Excellence
For over 22 years, Renee has been a consistent top producer in Chicago's north and northwest suburbs. She's earned the prestigious Five Star
Renee's Other Listings
Source: Midwest Real Estate Data (MRED)
MLS Number: 12468665
APN: 14-13-201-064
- 4613 Forest Way Cir
- 4764 Wellington Dr
- 4542 Kimberly Ct
- 4723 Wellington Dr
- 4904 Clover Ct
- 24150 Gilmer Rd
- 4570 Pamela Ct
- 4377 Oak Creek Ln
- 4420 Stonehaven Dr
- 4597 Patricia Dr
- 4595 Patricia Dr
- 4594 Patricia Dr
- 23697 N Matthew Ct
- 20110 W Old Meadow Trail
- 5452 N Tall Oaks Dr
- 23520 N Old Mchenry Rd
- 4438 Hearthmoor Ct
- 3981 Old Mchenry Rd
- 6421 Collier Cir
- 5727 Hampton Dr
