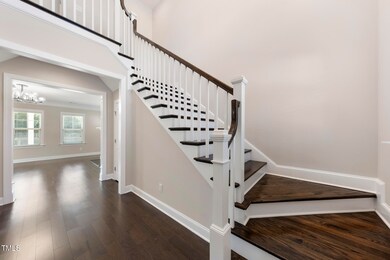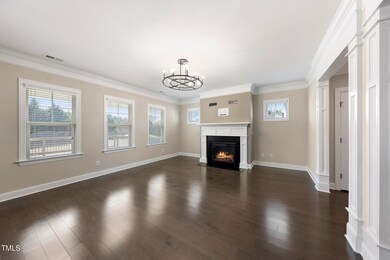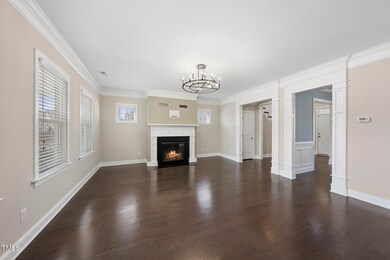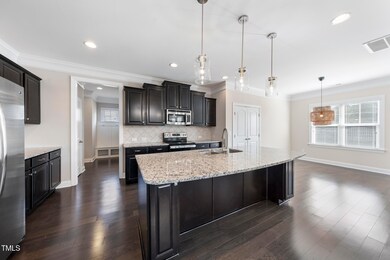
4612 Sharpecroft Way Holly Springs, NC 27540
Highlights
- 0.87 Acre Lot
- Deck
- Wood Flooring
- Buckhorn Creek Elementary Rated A
- Transitional Architecture
- Main Floor Bedroom
About This Home
As of May 2025MOVE IN READY!!! Gorgeous 4br, 4ba home with 2 car garage and almost 4,000 sq ft of space; Rocking chair wrap around front porch; Hardwoods throughout main floor; Open floorplan; TONS of natural light; Freshly painted; Custom millwork and raised ceilings throughout; 1st floor bedroom & full bath; SS appliances; Lavish light fixtures installed throughout the home; Primary suite includes an oversized room with separate sitting area, 5 piece bathroom, and custom built walk in closet; Two flex/bonus spaces with closets; 3rd floor finished, complete with full bath for a teen or guest's haven; HUGE .87 acre flat lot in a quiet cul de sac; No city taxes!! Close to restaurants, shopping, recreation and much more! A MUST SEE!!
Last Agent to Sell the Property
Realty World Carolina Prop License #274564 Listed on: 03/13/2025

Home Details
Home Type
- Single Family
Est. Annual Taxes
- $3,541
Year Built
- Built in 2014
Lot Details
- 0.87 Acre Lot
- Cul-De-Sac
- Landscaped
- Open Lot
HOA Fees
- $40 Monthly HOA Fees
Parking
- 2 Car Attached Garage
- Electric Vehicle Home Charger
- Garage Door Opener
- 2 Open Parking Spaces
Home Design
- Transitional Architecture
- Traditional Architecture
- Brick Foundation
- Shingle Roof
Interior Spaces
- 3,978 Sq Ft Home
- 3-Story Property
- Built-In Features
- Bookcases
- Coffered Ceiling
- Tray Ceiling
- Smooth Ceilings
- High Ceiling
- Ceiling Fan
- Gas Fireplace
- Entrance Foyer
- Family Room with Fireplace
- Breakfast Room
- Dining Room
- Bonus Room
- Basement
- Crawl Space
- Home Security System
Kitchen
- Cooktop
- Dishwasher
- Kitchen Island
- Granite Countertops
Flooring
- Wood
- Carpet
- Tile
- Luxury Vinyl Tile
Bedrooms and Bathrooms
- 4 Bedrooms
- Main Floor Bedroom
- Walk-In Closet
- 4 Full Bathrooms
- Double Vanity
- Private Water Closet
- Separate Shower in Primary Bathroom
- Soaking Tub
- Walk-in Shower
Laundry
- Laundry Room
- Laundry on upper level
Attic
- Permanent Attic Stairs
- Finished Attic
Outdoor Features
- Deck
- Covered Patio or Porch
- Rain Gutters
Schools
- Buckhorn Creek Elementary School
- Fuquay Varina Middle School
- Fuquay Varina High School
Utilities
- Zoned Heating and Cooling
- Heat Pump System
- Well
- Electric Water Heater
- Septic Tank
- Septic System
Community Details
- Association fees include unknown
- Alexander Woods HOA, Phone Number (919) 757-1718
- Alexander Woods Subdivision
Listing and Financial Details
- Assessor Parcel Number 0657290826
Ownership History
Purchase Details
Home Financials for this Owner
Home Financials are based on the most recent Mortgage that was taken out on this home.Similar Homes in Holly Springs, NC
Home Values in the Area
Average Home Value in this Area
Purchase History
| Date | Type | Sale Price | Title Company |
|---|---|---|---|
| Warranty Deed | $422,000 | None Available |
Mortgage History
| Date | Status | Loan Amount | Loan Type |
|---|---|---|---|
| Open | $333,550 | New Conventional | |
| Closed | $40,000 | Credit Line Revolving |
Property History
| Date | Event | Price | Change | Sq Ft Price |
|---|---|---|---|---|
| 05/07/2025 05/07/25 | Sold | $777,500 | +0.3% | $195 / Sq Ft |
| 03/19/2025 03/19/25 | Pending | -- | -- | -- |
| 03/13/2025 03/13/25 | For Sale | $775,000 | -- | $195 / Sq Ft |
Tax History Compared to Growth
Tax History
| Year | Tax Paid | Tax Assessment Tax Assessment Total Assessment is a certain percentage of the fair market value that is determined by local assessors to be the total taxable value of land and additions on the property. | Land | Improvement |
|---|---|---|---|---|
| 2024 | $4,804 | $770,340 | $150,000 | $620,340 |
| 2023 | $3,541 | $451,556 | $50,000 | $401,556 |
| 2022 | $3,281 | $451,556 | $50,000 | $401,556 |
| 2021 | $3,193 | $451,556 | $50,000 | $401,556 |
| 2020 | $3,140 | $451,556 | $50,000 | $401,556 |
| 2019 | $3,557 | $433,077 | $65,000 | $368,077 |
| 2018 | $3,270 | $433,077 | $65,000 | $368,077 |
| 2017 | $3,099 | $433,077 | $65,000 | $368,077 |
| 2016 | $3,036 | $433,077 | $65,000 | $368,077 |
| 2015 | $2,597 | $377,060 | $59,000 | $318,060 |
Agents Affiliated with this Home
-
Megan Crean

Seller's Agent in 2025
Megan Crean
Realty World Carolina Prop
(919) 880-3780
3 in this area
100 Total Sales
-
Lisa Rooney

Buyer's Agent in 2025
Lisa Rooney
Coldwell Banker HPW
(919) 280-1500
25 in this area
90 Total Sales
Map
Source: Doorify MLS
MLS Number: 10082132
APN: 0657.01-29-0826-000
- 4601 Basilica Dr
- 300 Stobhill Ln
- 412 Stobhill Ln
- 266 Stobhill Ln
- 2238 Cherry Top Dr
- 2232 Cherry Top Dr
- 0 Commission Dr
- 616 Wildwood Farm Way
- 2318 Sugar Cone Way
- 752 Westec Way
- 151 Stobhill Ln
- 2306 Sugar Cone Way
- 552 Stobhill Ln
- 2321 Sugar Cone Way
- 2408 Fiddich Ln
- 712 Andrade Dr
- 710 Andrade Dr
- 2308 Sugar Cone Way
- 2214 Sugar Cone Way
- 2314 Sugar Cone Way






