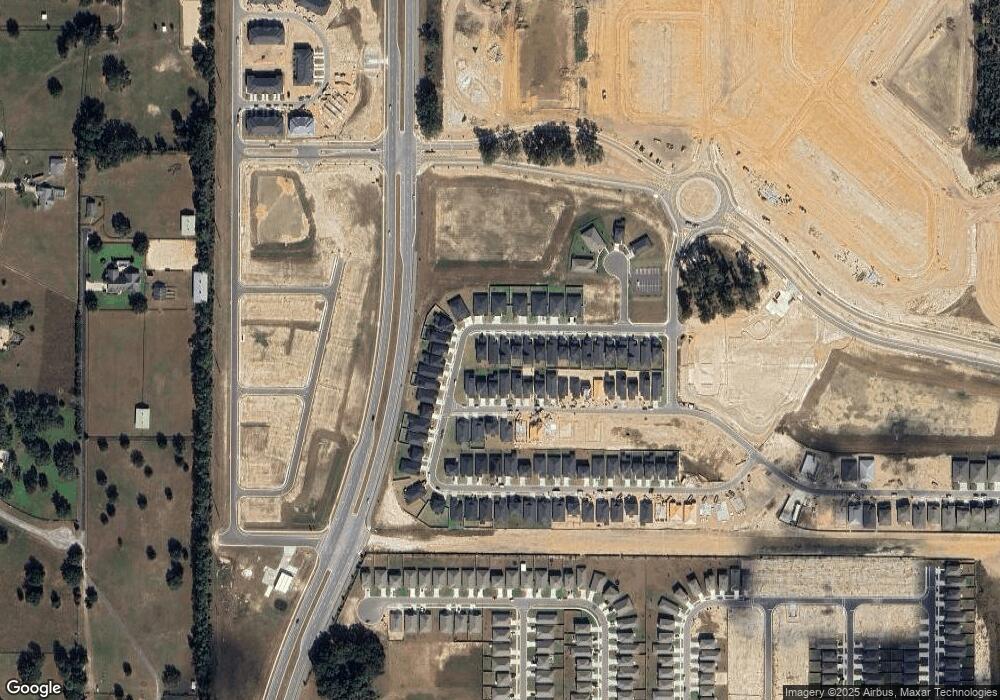4
Beds
2
Baths
1,821
Sq Ft
5,663
Sq Ft Lot
About This Home
This home is located at 4612 SW 83rd Loop, Ocala, FL 34476. 4612 SW 83rd Loop is a home located in Marion County with nearby schools including Hammett Bowen Jr. Elementary School, Liberty Middle School, and West Port High School.
Create a Home Valuation Report for This Property
The Home Valuation Report is an in-depth analysis detailing your home's value as well as a comparison with similar homes in the area
Home Values in the Area
Average Home Value in this Area
Map
Nearby Homes
- 4605 SW 83rd Loop
- Frontier Plan at Marion Ranch - 60's
- Dawn Plan at Marion Ranch - 50s
- Columbus Plan at Marion Ranch - 40's
- Aspire Plan at Marion Ranch - 60's
- Bravo Plan at Marion Ranch - 60's
- Eclipse Plan at Marion Ranch - 50s
- Bloom Plan at Marion Ranch - 50s
- Celeste Plan at Marion Ranch - 50s
- Belmont Plan at Marion Ranch - 40's
- Abbey Plan at Marion Ranch - 40's
- 4398 SW 84th Street Rd
- 4576 SW 84th Street Rd
- 8320 SW 41st Terrace
- 0 SW 84th Street Rd
- 4947 SW 81st Loop
- 4939 SW 81st Loop
- 4584 SW 81st Loop
- 4448 SW 82nd Loop
- Melville Plan at Marion Ranch - Townhomes
- 4610 SW 83rd Loop
- 4618 SW 83rd Lp
- 4611 SW 83rd Loop
- 4721 SW 84th Street Rd
- 4602 SW 83rd Loop
- 4649 SW 83rd Loop
- 4694 SW 83rd Loop
- 4665 SW 83rd Loop
- 4614 SW 83rd Loop
- 4629 SW 83rd Loop
- 4653 SW 83rd Loop
- 4685 SW 83rd Loop
- 4677 SW 83rd Loop
- 4618 SW 83rd Loop
- 4623 SW 83rd Loop
- 4673 SW 83rd Loop
- 4617 SW 83rd Loop
- 4633 SW 83rd Loop
- 4645 SW 83rd Loop
- 4641 SW 83rd Loop
