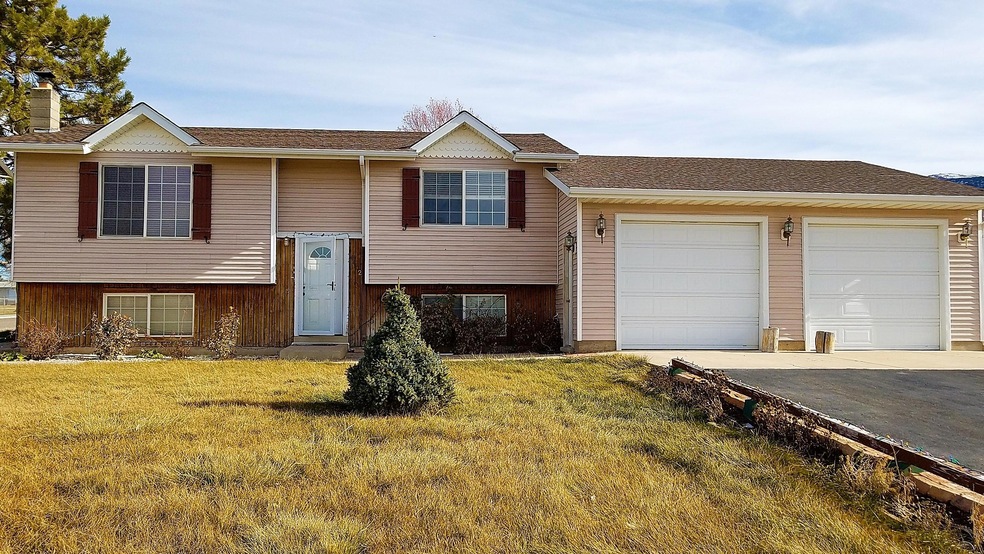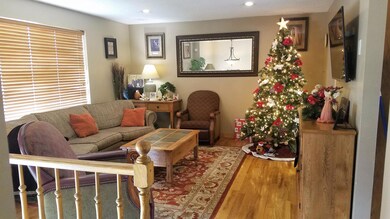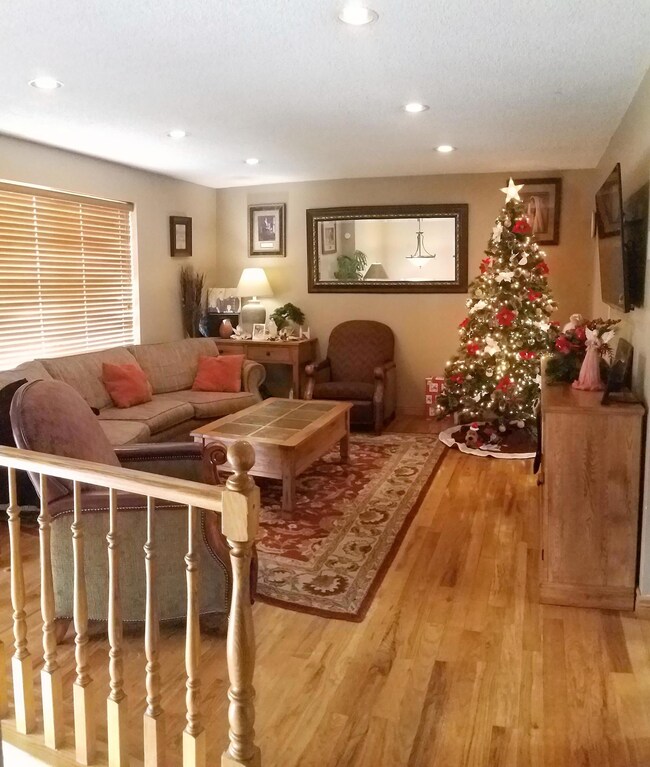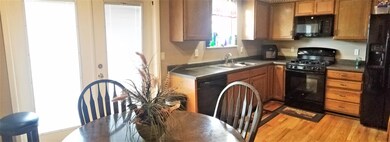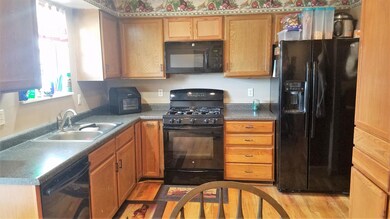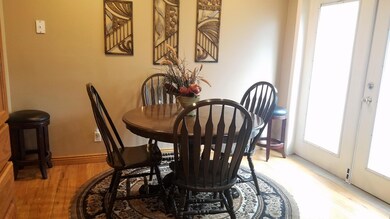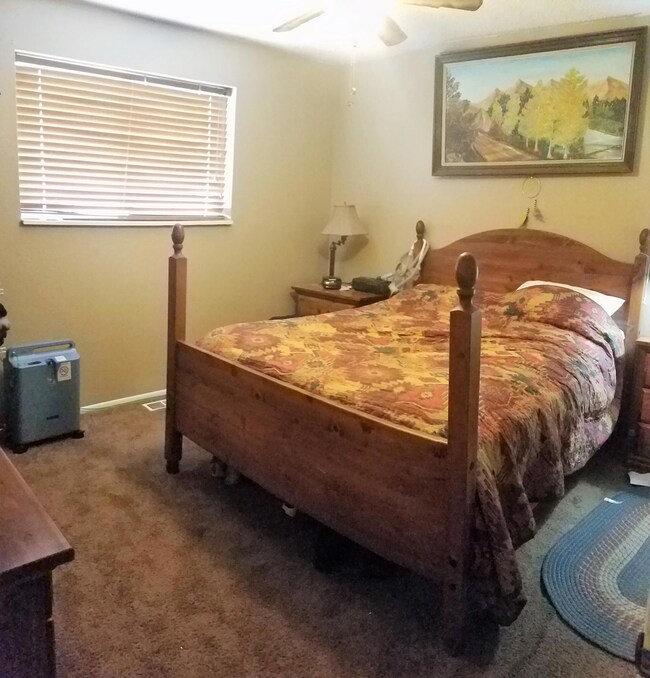
4612 Tomahawk Dr Cedar City, UT 84721
Highlights
- Deck
- Fireplace
- Double Pane Windows
- No HOA
- 2 Car Attached Garage
- Evaporated cooling system
About This Home
As of April 2019Great home located in quiet, established neighborhood. This 3 bed 2 bath home has lots of room inside and out. The kitchen has new countertops and lots of cupboard space. The pellet stove in the basement does much more than just add to the ambiance as it can actually help to heat the home. Located across the street from Enoch Elementary School. Garage is huge, 26'X30'. Fully fenced yard with concrete panel fencing and lots of room for grass, gardens, bonfires, etc.
Last Agent to Sell the Property
WADE WILCOCK
Weichert Realtors-Color Country Listed on: 01/02/2019
Co-Listed By
MARK WILCOCK
Weichert Realtors-Color Country
Home Details
Home Type
- Single Family
Est. Annual Taxes
- $989
Year Built
- Built in 1980
Lot Details
- 0.54 Acre Lot
- Property is Fully Fenced
- Landscaped
- Property is zoned R 1-18000
Parking
- 2 Car Attached Garage
- Garage Door Opener
Home Design
- Split Level Home
- Frame Construction
- Asphalt Shingled Roof
- Vinyl Siding
Interior Spaces
- 1,788 Sq Ft Home
- Fireplace
- Double Pane Windows
- Window Treatments
- Basement
- Interior Basement Entry
Kitchen
- Range
- Microwave
- Dishwasher
Flooring
- Wall to Wall Carpet
- Laminate
- Tile
Bedrooms and Bathrooms
- 3 Bedrooms
- 2 Full Bathrooms
Outdoor Features
- Deck
Utilities
- Evaporated cooling system
- Forced Air Heating System
- Heating System Uses Gas
- Gas Water Heater
Community Details
- No Home Owners Association
- Homestead Subdivision
Listing and Financial Details
- Assessor Parcel Number A-0779-0046-0000
Ownership History
Purchase Details
Home Financials for this Owner
Home Financials are based on the most recent Mortgage that was taken out on this home.Purchase Details
Home Financials for this Owner
Home Financials are based on the most recent Mortgage that was taken out on this home.Similar Homes in Cedar City, UT
Home Values in the Area
Average Home Value in this Area
Purchase History
| Date | Type | Sale Price | Title Company |
|---|---|---|---|
| Warranty Deed | -- | Mountain View City Cedar Cit | |
| Interfamily Deed Transfer | -- | -- |
Mortgage History
| Date | Status | Loan Amount | Loan Type |
|---|---|---|---|
| Open | $206,823 | FHA | |
| Closed | $207,460 | FHA | |
| Closed | $208,160 | FHA | |
| Previous Owner | $202,500 | Reverse Mortgage Home Equity Conversion Mortgage | |
| Previous Owner | $132,000 | New Conventional | |
| Previous Owner | $108,000 | New Conventional |
Property History
| Date | Event | Price | Change | Sq Ft Price |
|---|---|---|---|---|
| 04/19/2019 04/19/19 | Sold | -- | -- | -- |
| 02/22/2019 02/22/19 | Pending | -- | -- | -- |
| 01/02/2019 01/02/19 | For Sale | $230,000 | +53.3% | $129 / Sq Ft |
| 03/03/2014 03/03/14 | Sold | -- | -- | -- |
| 01/28/2014 01/28/14 | Pending | -- | -- | -- |
| 12/18/2013 12/18/13 | For Sale | $150,000 | -- | $85 / Sq Ft |
Tax History Compared to Growth
Tax History
| Year | Tax Paid | Tax Assessment Tax Assessment Total Assessment is a certain percentage of the fair market value that is determined by local assessors to be the total taxable value of land and additions on the property. | Land | Improvement |
|---|---|---|---|---|
| 2023 | $1,312 | $170,600 | $43,770 | $126,830 |
| 2022 | $1,343 | $156,985 | $41,685 | $115,300 |
| 2021 | $1,035 | $121,000 | $24,520 | $96,480 |
| 2020 | $1,076 | $110,575 | $16,300 | $94,275 |
| 2019 | $971 | $94,650 | $14,730 | $79,920 |
| 2018 | $989 | $93,720 | $14,730 | $78,990 |
| 2017 | $811 | $80,620 | $14,730 | $65,890 |
| 2016 | $773 | $71,530 | $12,555 | $58,975 |
| 2015 | $781 | $68,340 | $0 | $0 |
| 2014 | $735 | $60,455 | $0 | $0 |
Agents Affiliated with this Home
-
W
Seller's Agent in 2019
WADE WILCOCK
Weichert Realtors-Color Country
-
M
Seller Co-Listing Agent in 2019
MARK WILCOCK
Weichert Realtors-Color Country
-

Buyer's Agent in 2019
Elisa Murillo-Lacagnina
Century 21 1st Choice Realty
(435) 592-3774
110 Total Sales
-
T
Seller's Agent in 2014
TRACY DELNEGRO
PRESTIGE REALTY
-
C
Buyer's Agent in 2014
CARRIE DOTSON
Coldwell Banker Advantage
-
M
Buyer's Agent in 2014
Michelle Halladay
ERA Realty Center
(435) 704-1982
2 Total Sales
Map
Source: Iron County Board of REALTORS®
MLS Number: 84810
APN: A-0779-0046-0000
- 5203 1425 E
- 1570 Stage Coach Ln
- 4468 N Pioneer Dr
- 4510 Quickdraw Ln
- 4765 N Enoch Rd
- 4731 Quickdraw Ln
- 4908 N Mule Train Dr
- 4544 N Oregon Trail
- 64 acre ft Priority Date 1951
- 7 acre ft Priority Date 1963
- 1790 E Homestead Blvd
- 4951 N Mule Train Dr
- 1040 E Midvalley Rd
- 1010 E Midvalley Rd
- 1563 E Sunset Rd
- 5203 N Tomahawk Dr
