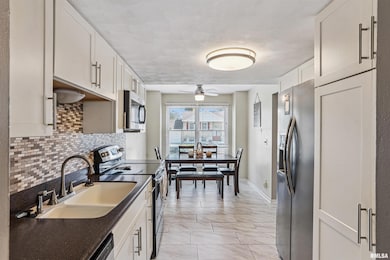4612 Warren St Unit 5 Davenport, IA 52806
North Side NeighborhoodEstimated payment $1,188/month
Highlights
- 2 Car Detached Garage
- Patio
- Dining Room
- Fireplace
- Forced Air Heating and Cooling System
- Ceiling Fan
About This Home
Ideal for downsizing or first-time buyers, this beautifully updated 2BR, 1.5BA townhouse located on a quiet dead-end street in Central West Davenport is for you. New hardwood floors throughout add warmth and elegance. Renovated gourmet kitchen features premium finishes and modern functionality. Remodeled bathrooms offer sleek, contemporary design. Enjoy a private patio perfect for relaxing or entertaining. Recent upgrades include new roof (2023) and central air (2024). Two-car garage just steps away. Convenient location near shopping, dining, and parks. Small pets are welcome. Property includes a moveable electric fireplace and basement safe.
Listing Agent
Ruhl&Ruhl REALTORS Davenport Brokerage Phone: 563-441-1776 License #S72911000/475215116 Listed on: 09/26/2025

Open House Schedule
-
Sunday, November 09, 202512:00 to 1:00 pm11/9/2025 12:00:00 PM +00:0011/9/2025 1:00:00 PM +00:00Jerrod LeeAdd to Calendar
-
Sunday, November 09, 20252:00 to 3:00 pm11/9/2025 2:00:00 PM +00:0011/9/2025 3:00:00 PM +00:00Ken LaneAdd to Calendar
Property Details
Home Type
- Condominium
Est. Annual Taxes
- $2,008
Year Built
- Built in 1973
HOA Fees
- $75 Monthly HOA Fees
Parking
- 2 Car Detached Garage
- Garage Door Opener
Home Design
- Entry on the 1st floor
- Frame Construction
- Shingle Roof
- Vinyl Siding
- Concrete Perimeter Foundation
- Stone
Interior Spaces
- 2,180 Sq Ft Home
- 3-Story Property
- Ceiling Fan
- Fireplace
- Blinds
- Dining Room
- Finished Basement
- Basement Fills Entire Space Under The House
- Storage In Attic
Kitchen
- Range with Range Hood
- Microwave
- Dishwasher
- Disposal
Bedrooms and Bathrooms
- 2 Bedrooms
Laundry
- Dryer
- Washer
Schools
- Davenport High School
Utilities
- Forced Air Heating and Cooling System
- Heating System Uses Natural Gas
- Gas Water Heater
- High Speed Internet
Additional Features
- Patio
- Street terminates at a dead end
Community Details
- Association fees include landscaping, ground maintenance, snow removal, common area maintenance, lawn care
- Camelot Of Kimberly Village Subdivision
Listing and Financial Details
- Homestead Exemption
- Assessor Parcel Number P1116C16E
Map
Home Values in the Area
Average Home Value in this Area
Property History
| Date | Event | Price | List to Sale | Price per Sq Ft |
|---|---|---|---|---|
| 11/06/2025 11/06/25 | Price Changed | $179,900 | -5.3% | $83 / Sq Ft |
| 10/24/2025 10/24/25 | Price Changed | $189,900 | -5.0% | $87 / Sq Ft |
| 10/06/2025 10/06/25 | Price Changed | $199,900 | -4.8% | $92 / Sq Ft |
| 09/26/2025 09/26/25 | For Sale | $209,900 | -- | $96 / Sq Ft |
Source: RMLS Alliance
MLS Number: QC4267614
APN: P1116C16E
- 4449 Royal Oaks Dr
- 4804 Northwest Blvd
- 4405 Royal Oaks Dr
- 4730 Willow Cir
- 4311 Wittman Dr
- 7 Vista Ct
- 4244 Wittman Dr
- 825 Northbrook Dr
- 4023 Lillie Ave Unit 406
- 4942 Brown St
- 611 Northbrook Dr
- 405 Westerfield Rd
- 315 Colony Dr
- 4717 N Harrison St
- 1453 W 41st St
- 5516 Quercus Ln
- 4505 Sheridan St
- 1344 W 37th St
- 803 W 57th St
- 3624 Marquette St
- 4811 Candlelight Dr
- 605 W 53rd St
- 1616-1634 W 42nd St
- 1646 W 42nd St Unit 12
- 1646 W 42nd St Unit 3
- 1650 W 42nd St
- 1650 W 42nd St Unit 11
- 4323 N Division St
- 4406 N Division St
- 5337 Villa Dr
- 5001 Sheridan St
- 3575 Marquette St
- 1905-1935 W 40th St
- 220 E 37th St
- 4808 Grand Ave
- 641 E 46th St Unit AA3
- 643 E 46th St Unit a3
- 3505 N Main St
- 4600 Grand Ave Unit 9
- 5725 N Brady St






