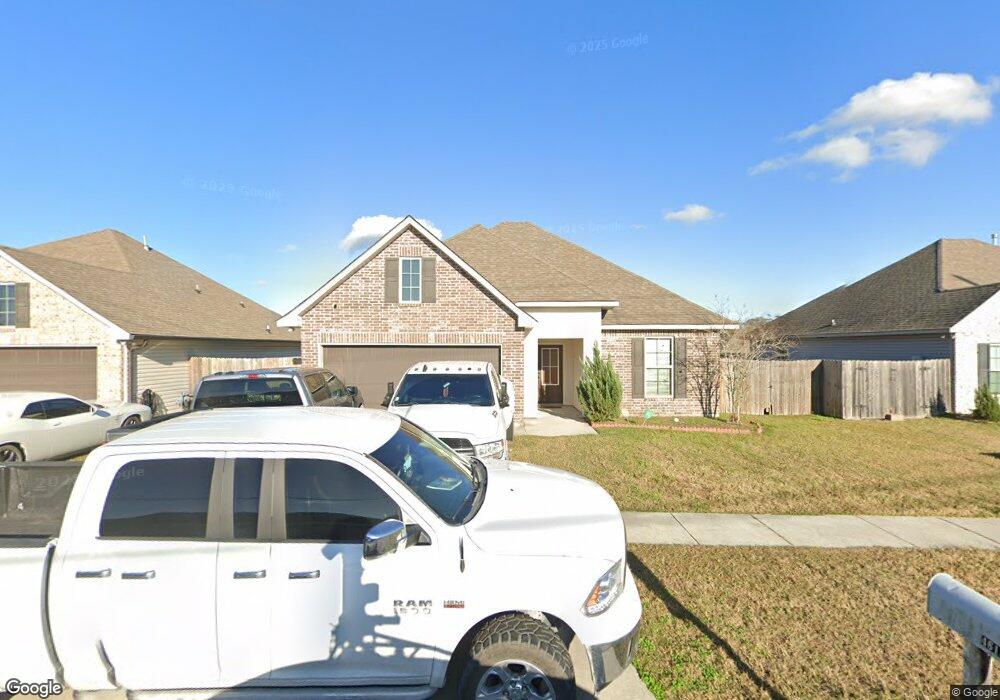4613 Ames Blvd Marrero, LA 70072
Highlights
- Traditional Architecture
- Attic
- Granite Countertops
- Ray St. Pierre Academy for Advanced Studies Rated A
- Furnished
- Attached Garage
About This Home
Welcome to your LIKE NEW dream home in the charming Marrero Area ! This exquisite property offers not only a prime location but also a host of luxurious features that will make you fall in love at first sight. The spacious living room is bathed in an abundance of natural light, creating a warm and inviting atmosphere for relaxation and entertainment. The kitchen is a chef's delight, boasting ample cabinet space to accommodate all your culinary needs. Equipped with sleek appliances, meal preparation becomes a breeze. The exquisite granited countertops add a touch of sophistication and provide the perfect space for meal prepping or hosting casual gatherings with friends and family. When it's time to unwind, retreat to the generously sized bedrooms with their own bathrooms. The primary suite is a sanctuary in itself, featuring two walk-in closet that provides ample storage for your wardrobe.
Home Details
Home Type
- Single Family
Est. Annual Taxes
- $1,553
Year Built
- Built in 2019
Lot Details
- Lot Dimensions are 60 x 90
- Rectangular Lot
Home Design
- Traditional Architecture
- Brick Exterior Construction
- Slab Foundation
Interior Spaces
- 1,461 Sq Ft Home
- 1-Story Property
- Furnished
- Ceiling Fan
- Pull Down Stairs to Attic
- Fire and Smoke Detector
- Washer and Dryer Hookup
Kitchen
- Oven
- Range
- Microwave
- Dishwasher
- Granite Countertops
Bedrooms and Bathrooms
- 3 Bedrooms
- 2 Full Bathrooms
Parking
- Attached Garage
- Off-Street Parking
Additional Features
- Accessibility Features
- City Lot
- Central Heating and Cooling System
Community Details
- Breed Restrictions
Listing and Financial Details
- Security Deposit $2,600
- Tenant pays for electricity, gas, water
- Assessor Parcel Number 7
Map
Source: ROAM MLS
MLS Number: 2525036
APN: 43009344G
- 4625 Ames Blvd
- 2725 Midden Dr
- 5241 Savannah Ln
- 3824 Augustine Ln
- 2629 Rue Jesann None
- 2629 Rue Jesann
- 2735 Village Ct
- 2808 Doreen Ln
- 2808 Pritchard Rd
- 2705 Britannica Dr
- 2785 Colony Ct
- 2708 Amigo Ave
- 3527 Ames Blvd
- 631 E Bayou Rd
- 663 E Bayou Rd
- 3112 Primwood Dr
- 673 E Bayou Rd
- 3837 Burntwood Dr
- 1600 Promenade Blvd
- 1601 Dogwood Dr

