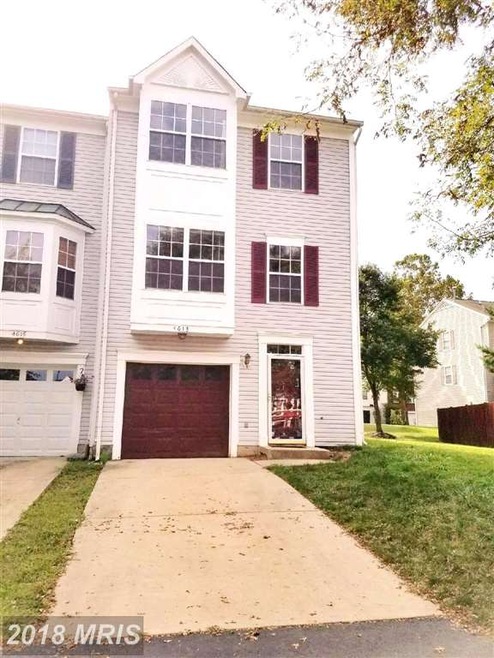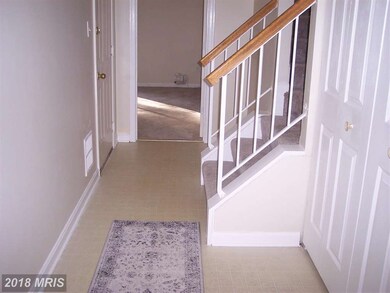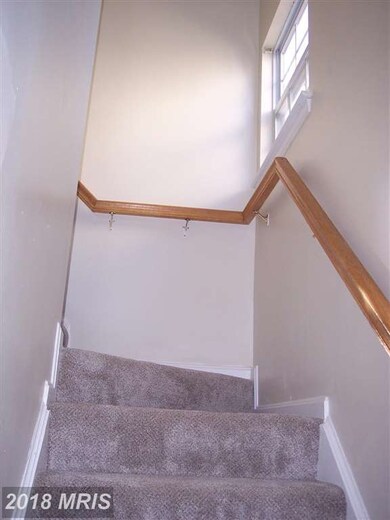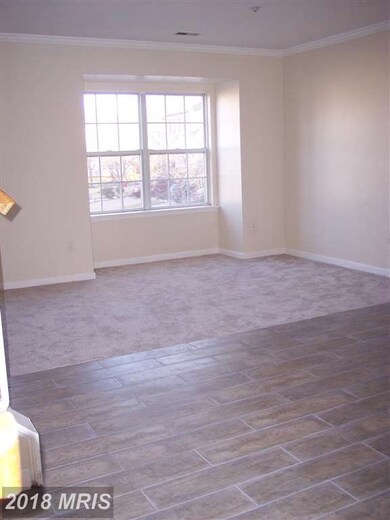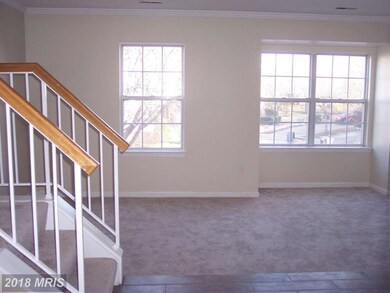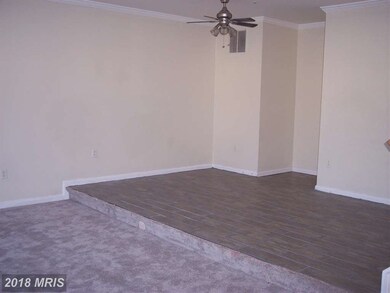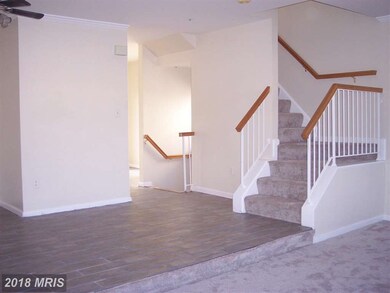
4613 Captain Covington Place Upper Marlboro, MD 20772
Highlights
- Open Floorplan
- Cathedral Ceiling
- 1 Car Attached Garage
- Colonial Architecture
- Corner Lot
- Eat-In Kitchen
About This Home
As of April 2022Must See! Modern Townhome in Highly Sought after Villages of Marlborough. This End Unit is Bright & Spacious with Cathedral Ceilings and High End Flooring throughout Dining Areas & Kitchen. Eat in Kitchen with State of the Art Appliance. 1 Car GAR + Driveway parking & plenty of off street.
Last Agent to Sell the Property
Fairfax Realty Premier License #594957 Listed on: 11/02/2017

Townhouse Details
Home Type
- Townhome
Est. Annual Taxes
- $3,341
Year Built
- Built in 1995
Lot Details
- 2,000 Sq Ft Lot
- 1 Common Wall
- Property is in very good condition
HOA Fees
- $54 Monthly HOA Fees
Parking
- 1 Car Attached Garage
- Garage Door Opener
- Driveway
- Off-Site Parking
Home Design
- Colonial Architecture
- Composition Roof
- Vinyl Siding
Interior Spaces
- Property has 3 Levels
- Open Floorplan
- Cathedral Ceiling
- Ceiling Fan
- Family Room
- Dining Area
Kitchen
- Eat-In Kitchen
- Stove
- Dishwasher
- Disposal
Bedrooms and Bathrooms
- 3 Bedrooms
- En-Suite Bathroom
- 4 Bathrooms
Laundry
- Dryer
- Washer
Finished Basement
- Walk-Out Basement
- Front and Rear Basement Entry
Home Security
Utilities
- Forced Air Heating and Cooling System
- Electric Water Heater
Listing and Financial Details
- Tax Lot 50
- Assessor Parcel Number 17030217240
Community Details
Overview
- Association fees include common area maintenance, insurance, reserve funds, snow removal
- Villages Of Marlborough Community
- Villages Of Marlborough Subdivision
- The community has rules related to covenants
Pet Policy
- Pets Allowed
Security
- Fire and Smoke Detector
Ownership History
Purchase Details
Home Financials for this Owner
Home Financials are based on the most recent Mortgage that was taken out on this home.Purchase Details
Purchase Details
Purchase Details
Home Financials for this Owner
Home Financials are based on the most recent Mortgage that was taken out on this home.Similar Homes in Upper Marlboro, MD
Home Values in the Area
Average Home Value in this Area
Purchase History
| Date | Type | Sale Price | Title Company |
|---|---|---|---|
| Deed | $270,000 | Home First Title Group Llc | |
| Deed | $214,000 | -- | |
| Deed | $138,900 | -- | |
| Deed | $135,000 | -- |
Mortgage History
| Date | Status | Loan Amount | Loan Type |
|---|---|---|---|
| Open | $29,875 | FHA | |
| Open | $262,417 | FHA | |
| Closed | $262,417 | FHA | |
| Closed | $265,109 | FHA | |
| Previous Owner | $251,250 | Stand Alone Second | |
| Previous Owner | $238,500 | Adjustable Rate Mortgage/ARM | |
| Previous Owner | $137,700 | No Value Available |
Property History
| Date | Event | Price | Change | Sq Ft Price |
|---|---|---|---|---|
| 04/22/2022 04/22/22 | Sold | $365,000 | +5.8% | $274 / Sq Ft |
| 03/18/2022 03/18/22 | For Sale | $345,000 | +27.8% | $259 / Sq Ft |
| 02/27/2018 02/27/18 | Sold | $270,000 | -1.1% | $202 / Sq Ft |
| 01/28/2018 01/28/18 | Pending | -- | -- | -- |
| 12/21/2017 12/21/17 | For Sale | $272,900 | 0.0% | $205 / Sq Ft |
| 12/15/2017 12/15/17 | Pending | -- | -- | -- |
| 11/02/2017 11/02/17 | For Sale | $272,900 | -- | $205 / Sq Ft |
Tax History Compared to Growth
Tax History
| Year | Tax Paid | Tax Assessment Tax Assessment Total Assessment is a certain percentage of the fair market value that is determined by local assessors to be the total taxable value of land and additions on the property. | Land | Improvement |
|---|---|---|---|---|
| 2024 | $5,331 | $332,467 | $0 | $0 |
| 2023 | $4,843 | $299,733 | $0 | $0 |
| 2022 | $4,357 | $267,000 | $75,000 | $192,000 |
| 2021 | $4,198 | $256,300 | $0 | $0 |
| 2020 | $4,039 | $245,600 | $0 | $0 |
| 2019 | $3,364 | $234,900 | $75,000 | $159,900 |
| 2018 | $3,311 | $222,800 | $0 | $0 |
| 2017 | $3,341 | $210,700 | $0 | $0 |
| 2016 | -- | $198,600 | $0 | $0 |
| 2015 | $3,632 | $198,600 | $0 | $0 |
| 2014 | $3,632 | $198,600 | $0 | $0 |
Agents Affiliated with this Home
-

Seller's Agent in 2022
Tineshia Johnson
Real Urban Living, LLC
(240) 305-1275
1 in this area
3,631 Total Sales
-
S
Seller Co-Listing Agent in 2022
Shannon Ables
EXIT Deluxe Realty
1 in this area
12 Total Sales
-
O
Buyer's Agent in 2022
OLUFEMI PADONU
HomeSmart
(240) 593-0857
3 in this area
117 Total Sales
-
S
Seller's Agent in 2018
Sonia Hitchings
Fairfax Realty Premier
(301) 367-7203
8 Total Sales
-

Buyer's Agent in 2018
Corey Lancaster
Samson Properties
(240) 988-3173
1 in this area
192 Total Sales
Map
Source: Bright MLS
MLS Number: 1004012579
APN: 03-0217240
- 4417 Lieutenant Lansdale Place
- 13805 King Gregory Way
- 13942 King George Way
- 13538 Lord Baltimore Place
- 13542 Lord Baltimore Place
- 14005 Barenton Dr
- 13900 Farnsworth Ln Unit 4202
- 14023 Lord Marlborough Place
- 14100 Farnsworth Ln
- 14100 Farnsworth Ln Unit 2108
- 4750 John Rogers Blvd
- 4807 Clirieden Ln
- 4466 Lord Loudoun Ct
- 4638 Governor Kent Ct
- 4603 Governor Kent Ct
- 4639 Penzance Place
- 4504 Governor Pratt Ct
- 14316 Hampshire Hall Ct
- 4905 Colonel Addison Place
- 14101 Old Marlboro Pike
