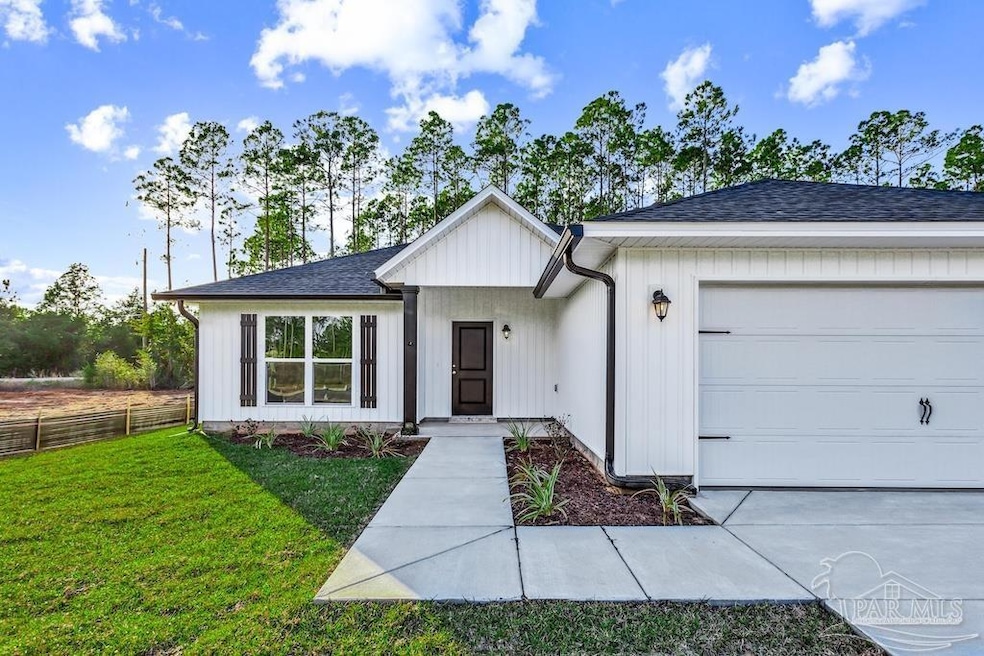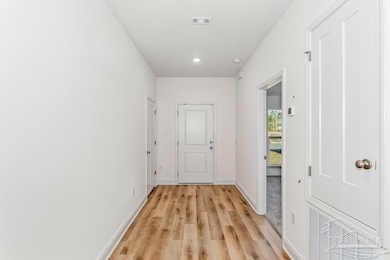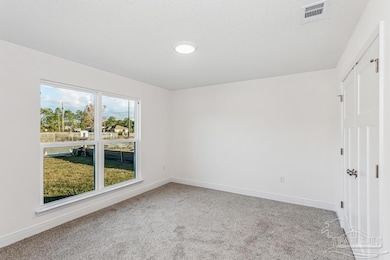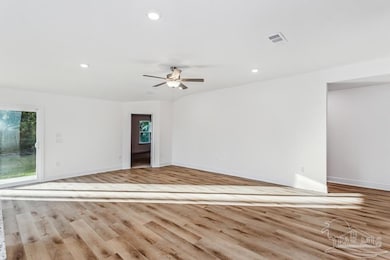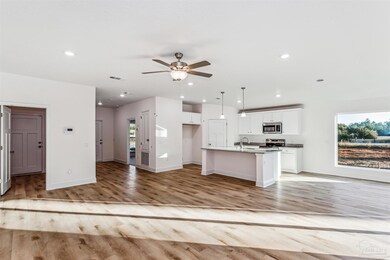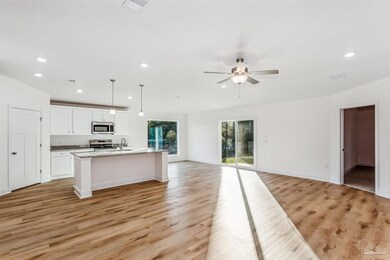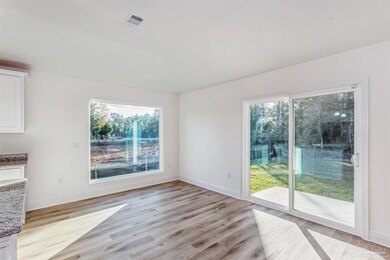4613 Carl Booker Rd Milton, FL 32583
Estimated payment $2,512/month
Highlights
- Under Construction
- High Ceiling
- No HOA
- Craftsman Architecture
- Granite Countertops
- Double Pane Windows
About This Home
Welcome to the Walker, a thoughtfully designed home off Carl Booker in East Milton, offering approximately 1,870 square feet of comfortable living space. This open-concept floor plan features 3 spacious bedrooms, 2 full bathrooms, and a versatile 4th room that can serve as an office, den, or guest bedroom. Step into the gourmet kitchen, complete with granite countertops, shaker-style soft-close cabinetry, tile backsplash, and a full GE stainless appliance package. The great room boasts elevated ceilings and pre-wired home theater sound, perfect for relaxing or entertaining. The primary suite includes a tray ceiling, a luxurious bath with a soaking tub, a fully tiled walk-in shower with a rain head and niche, and a large walk-in closet. Additional features include luxury vinyl plank flooring in main living areas, plush carpet in bedrooms, and tile in wet areas. Exterior highlights include a covered porch, brick or Hardie exterior (per plan), gutters, finished garage with attic access, and full landscaping with centipede sod. This home also includes fabric shield hurricane protection, and extensive LED lighting throughout. Located in East Milton, this home blends style, functionality, and high-end features for a truly elevated living experience. Please note: Photos are for marketing purposes only and may depict colors, finishes, or layouts that vary from the actual home. Pricing is subject to change without notice, and all information provided is deemed reliable but should be verified by the buyer.
Home Details
Home Type
- Single Family
Year Built
- Built in 2025 | Under Construction
Parking
- 2 Car Garage
- Garage Door Opener
Home Design
- Craftsman Architecture
- Cottage
- Brick Exterior Construction
- Slab Foundation
- Frame Construction
- Shingle Roof
- Ridge Vents on the Roof
- Concrete Siding
Interior Spaces
- 1,870 Sq Ft Home
- 1-Story Property
- High Ceiling
- Ceiling Fan
- Recessed Lighting
- Double Pane Windows
- Combination Kitchen and Dining Room
- Inside Utility
- Washer and Dryer Hookup
- Fire and Smoke Detector
Kitchen
- Built-In Microwave
- Dishwasher
- Kitchen Island
- Granite Countertops
Flooring
- Carpet
- Tile
Bedrooms and Bathrooms
- 4 Bedrooms
- 2 Full Bathrooms
- Soaking Tub
Schools
- East Milton Elementary School
- King Middle School
- Milton High School
Utilities
- Central Air
- Heat Pump System
- Baseboard Heating
- Electric Water Heater
- Septic Tank
Additional Features
- Energy-Efficient Insulation
- 0.5 Acre Lot
Community Details
- No Home Owners Association
Listing and Financial Details
- Home warranty included in the sale of the property
- Assessor Parcel Number 081N27U004000000020
Map
Home Values in the Area
Average Home Value in this Area
Property History
| Date | Event | Price | List to Sale | Price per Sq Ft |
|---|---|---|---|---|
| 11/07/2025 11/07/25 | Price Changed | $400,000 | +1.1% | $214 / Sq Ft |
| 07/02/2025 07/02/25 | For Sale | $395,719 | -- | $212 / Sq Ft |
Source: Pensacola Association of REALTORS®
MLS Number: 667205
- 4697 Carl Booker Rd
- 4655 Carl Booker Rd
- 4621 Carl Booker Rd
- 4637 Carl Booker Rd
- 4710 Carl Booker Rd
- 4730 W Lynn Rd
- 4758 W Lynn Rd
- 4736 W Lynn Rd
- TBD Hickory Hammock Rd
- A and B Hickory Hammock Rd
- 8510 Cape Horn Dr
- 8458 Cape Horn Dr
- 4271 Elvis Presley Dr
- 4781 Christopher Ln
- 4713 Christopher Ln
- 4751 Christopher Ln
- 4769 Christopher Ln
- 4441 Sleepy Hammock Dr
- 4578 Red Oak Dr
- 4668 Red Oak Dr
- 4084 Blue Hillside Ln
- 8055 Silver Maple Dr
- 5509 Silverbell Dr
- 5494 Silverbell Dr
- 5094 Red Barn Rd
- 6323 June Bug Dr
- 6235 June Bug Dr
- 4600 Forsyth St
- 4407 Wilmington Way
- 5049 Canal St Unit B
- 5400-5406 Munson Hwy Unit 5402
- 5335 Broad St
- 6832 Hunt St
- 6832 Hunt St Unit C
- 6828 Hunt St Unit B
- 6828 Hunt St
- 6716 Joy St
- 6281 Firefly Dr
