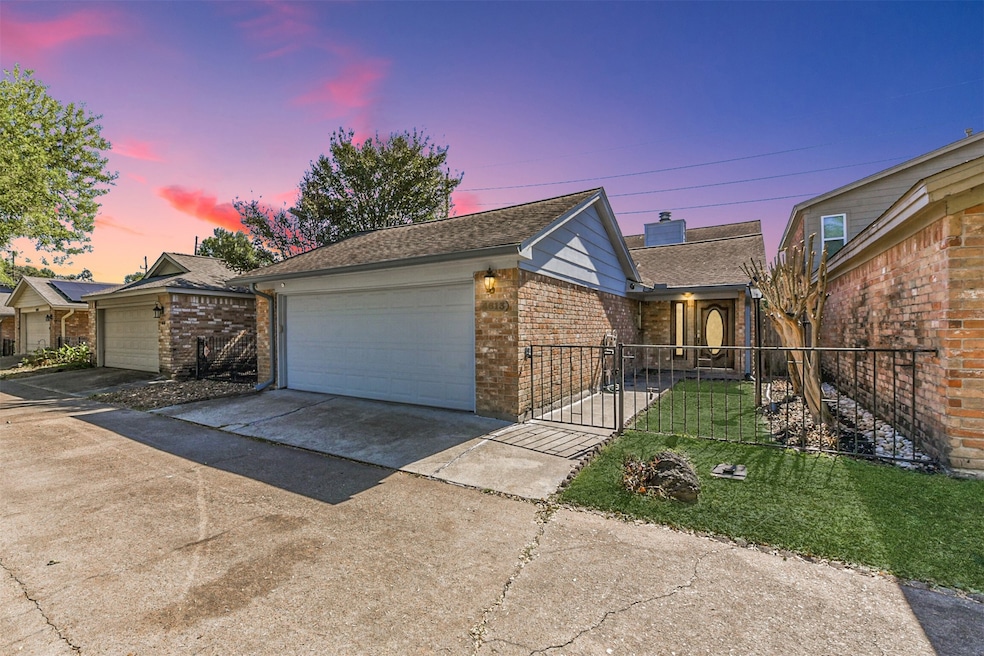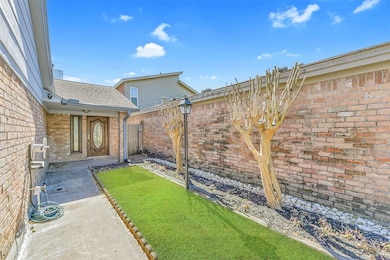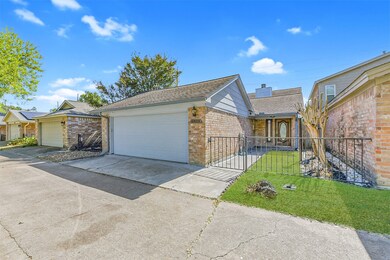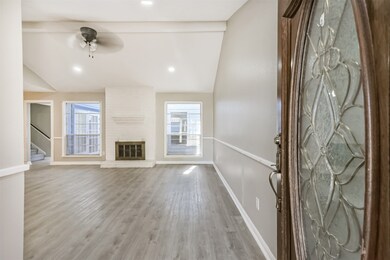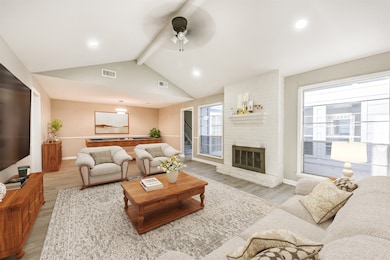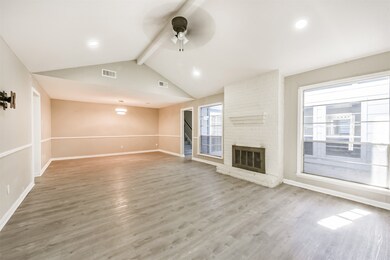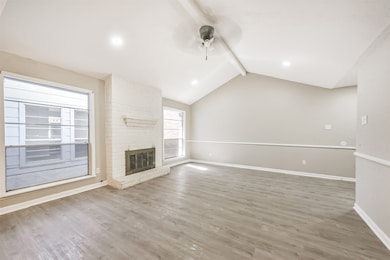4613 Cashel Glen Dr Houston, TX 77069
Champions NeighborhoodHighlights
- Traditional Architecture
- Granite Countertops
- 2 Car Attached Garage
- Mittelstadt Elementary School Rated A-
- Breakfast Room
- Living Room
About This Home
Welcome to 4613 Cashel Glen Drive in Cashel Forest. This Champions Area home offers over 2,000 square feet of comfortable living with a smart layout that includes two bedrooms downstairs, including the primary suite. The living room centers around a cozy gas fireplace, and the kitchen features granite counters, ample storage, and easy flow to dining and living. Fresh new carpet creates a clean, move-in-ready feel. Upstairs, you will find two secondary bedrooms and a full bathroom, providing everyone with space to spread out. Enjoy an easy-care yard with room to relax, plus a low-maintenance courtyard. Convenient Houston location close to shopping, dining, and commuter routes. A great blend of value, flexibility, and neighborhood charm. *Seller may contritube to Buyer's Expenses!!
Home Details
Home Type
- Single Family
Est. Annual Taxes
- $5,196
Year Built
- Built in 1978
Lot Details
- 3,895 Sq Ft Lot
- Back Yard Fenced
Parking
- 2 Car Attached Garage
Home Design
- Traditional Architecture
Interior Spaces
- 2,010 Sq Ft Home
- 1-Story Property
- Gas Fireplace
- Entrance Foyer
- Living Room
- Breakfast Room
- Combination Kitchen and Dining Room
- Utility Room
Kitchen
- Electric Oven
- Gas Cooktop
- Microwave
- Dishwasher
- Granite Countertops
Flooring
- Carpet
- Laminate
Bedrooms and Bathrooms
- 4 Bedrooms
Laundry
- Dryer
- Washer
Schools
- Kaiser Elementary School
- Wunderlich Intermediate School
- Klein High School
Utilities
- Central Heating and Cooling System
- Heating System Uses Gas
Listing and Financial Details
- Property Available on 11/14/25
- 12 Month Lease Term
Community Details
Overview
- Action Property Mgmt Association
- Cashel Forest Sec 02 Subdivision
Pet Policy
- No Pets Allowed
Map
Source: Houston Association of REALTORS®
MLS Number: 33606512
APN: 1059150000029
- 4619 Cashel Glen Dr
- 14314 N Cashel Oak Dr
- 4734 Cashel Glen Dr
- 14319 Cashel Wood Dr
- 4623 Cashel Cir
- 4619 Prairie Chase Dr
- 4727 Prairie Chase Dr
- 4435 Rushing Ridge Ct
- 4338 Tulip Oak Dr
- 14522 Overland Hollow Dr
- 154 Old Bridge Lake St
- 138 Old Bridge Lake
- 14543 Overland Hollow Dr
- 175 Old Bridge Lake
- 14538 Bending Maple Dr
- 202 Old Bridge Lake
- 4611 Windmill Run Dr
- 4719 Windmill Run Dr
- 5014 Huntwick Parc Ct
- 4306 Lake Cypress Cir
- 4702 N Cashel Cir Unit B
- 4619 Prairie Chase Dr
- 4707 Prairie Chase Dr
- 4639 Cashel Cir
- 14526 Chasing Bend Dr
- 14222 Wunderlich Dr
- 14230 Wunderlich Dr
- 4622 Falling Sun Dr
- 4819 Eagles Glen Dr
- 4330 Lake Cypress Cir
- 179 Old Bridge Lake
- 14614 Sierra Garden Dr
- 172 Old Bridge Lake
- 14622 Cypress Creek Landing Dr
- 14634 Jasper Stream Ct
- 4118 Lake Cypress Cir
- 5106 Olympia Fields Ln
- 14515 Wunderlich Dr Unit 708
- 14555 Wunderlich Dr Unit 3006
- 14555 Wunderlich Dr Unit 2902
