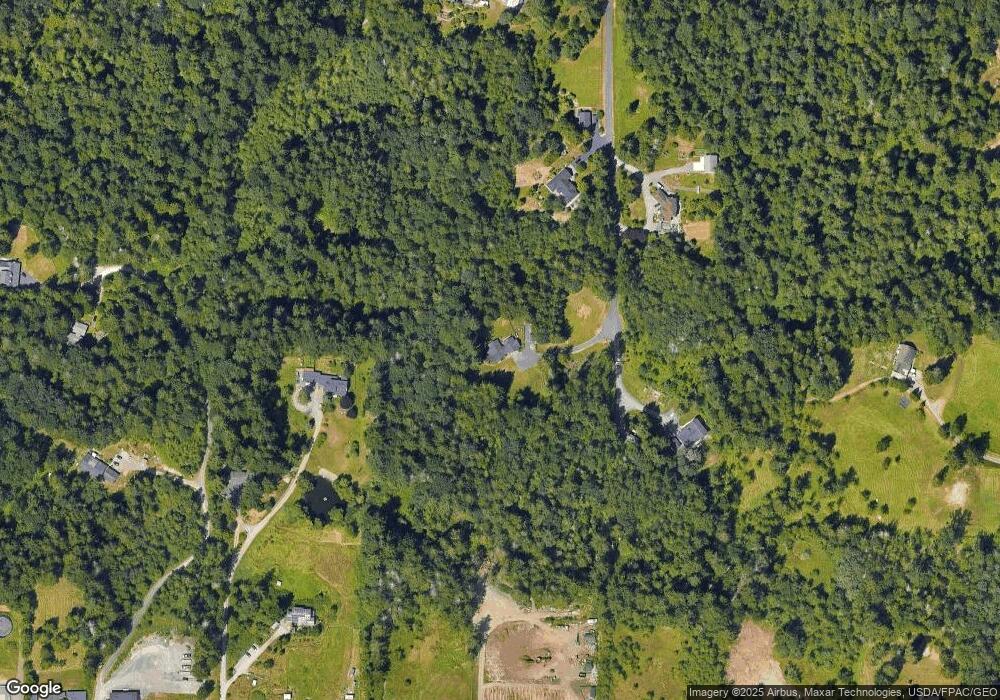4613 E 19th Crescent Bellingham, WA 98226
Estimated Value: $632,000 - $818,054
2
Beds
2
Baths
1,242
Sq Ft
$584/Sq Ft
Est. Value
About This Home
This home is located at 4613 E 19th Crescent, Bellingham, WA 98226 and is currently estimated at $725,027, approximately $583 per square foot. 4613 E 19th Crescent is a home located in Whatcom County with nearby schools including Mount Baker Senior High School.
Ownership History
Date
Name
Owned For
Owner Type
Purchase Details
Closed on
Jun 6, 2016
Sold by
Eiriksson Russell A
Bought by
Dragland Lynda J
Current Estimated Value
Home Financials for this Owner
Home Financials are based on the most recent Mortgage that was taken out on this home.
Original Mortgage
$235,000
Outstanding Balance
$187,581
Interest Rate
3.66%
Mortgage Type
New Conventional
Estimated Equity
$537,446
Purchase Details
Closed on
Mar 8, 2005
Sold by
Collins Lonnie A
Bought by
Eiriksson Russell A
Create a Home Valuation Report for This Property
The Home Valuation Report is an in-depth analysis detailing your home's value as well as a comparison with similar homes in the area
Home Values in the Area
Average Home Value in this Area
Purchase History
| Date | Buyer | Sale Price | Title Company |
|---|---|---|---|
| Dragland Lynda J | $385,000 | Chicago Title Insurance | |
| Eiriksson Russell A | $20,000 | First American Title Insuran |
Source: Public Records
Mortgage History
| Date | Status | Borrower | Loan Amount |
|---|---|---|---|
| Open | Dragland Lynda J | $235,000 |
Source: Public Records
Tax History Compared to Growth
Tax History
| Year | Tax Paid | Tax Assessment Tax Assessment Total Assessment is a certain percentage of the fair market value that is determined by local assessors to be the total taxable value of land and additions on the property. | Land | Improvement |
|---|---|---|---|---|
| 2024 | $2,888 | $402,688 | $42,555 | $360,133 |
| 2023 | $2,888 | $394,591 | $42,545 | $352,046 |
| 2022 | $2,495 | $271,622 | $42,530 | $229,092 |
| 2021 | $2,541 | $271,622 | $42,530 | $229,092 |
| 2020 | $2,679 | $249,136 | $32,000 | $217,136 |
| 2019 | $2,211 | $249,651 | $32,515 | $217,136 |
| 2018 | $2,641 | $221,722 | $32,000 | $189,722 |
| 2017 | $2,382 | $207,226 | $32,000 | $175,226 |
| 2016 | $2,330 | $198,624 | $32,000 | $166,624 |
| 2014 | -- | $191,829 | $40,460 | $151,369 |
| 2013 | -- | $192,147 | $38,065 | $154,082 |
Source: Public Records
Map
Nearby Homes
- 4455 E 18th Crest
- 0 xxxx Kelly Rd
- 1758 Emerald Lake Way
- 1 XXX Sleepy Hollow Ln
- 4220 Brays Way
- 1668 Sapphire Trail
- 1756 Emerald Lake Way
- 1445 Mt Baker Hwy
- 4136 Malachite Dr
- 4121 Malachite Dr
- 1891 E Smith Rd
- 2571 E Smith Rd
- 1812 Squalicum Mountain Rd
- 0 van Wyck Ln
- 3827 Keystone Way
- 5180 Penny Ln
- 4269 Dewey Rd
- 1321 E Smith Rd
- 20 Academy Highlands
- 2200 E Smith Rd
- 4655 E 19th Crescent
- 4614 E 19th Crest
- 4620 Totem Trail
- 4654 E 19th Crescent
- 4605 Totem Trail
- 4570 Totem Trail
- 4625 Everson Goshen Rd
- 1965 Timberline Dr
- 4652 Misty Ln
- 1987 Timberline Dr
- 4615 Misty Ln
- 1950 Mt Baker Hwy
- 1966 Mt Baker Hwy
- 4550 Totem Trail
- 2017 Timberline Dr
- 4653 Misty Ln
- 1960 Timberline Dr
- 4560 Misty Ln
- 19 Mt Baker Hwy
- 1942 Mt Baker Hwy
