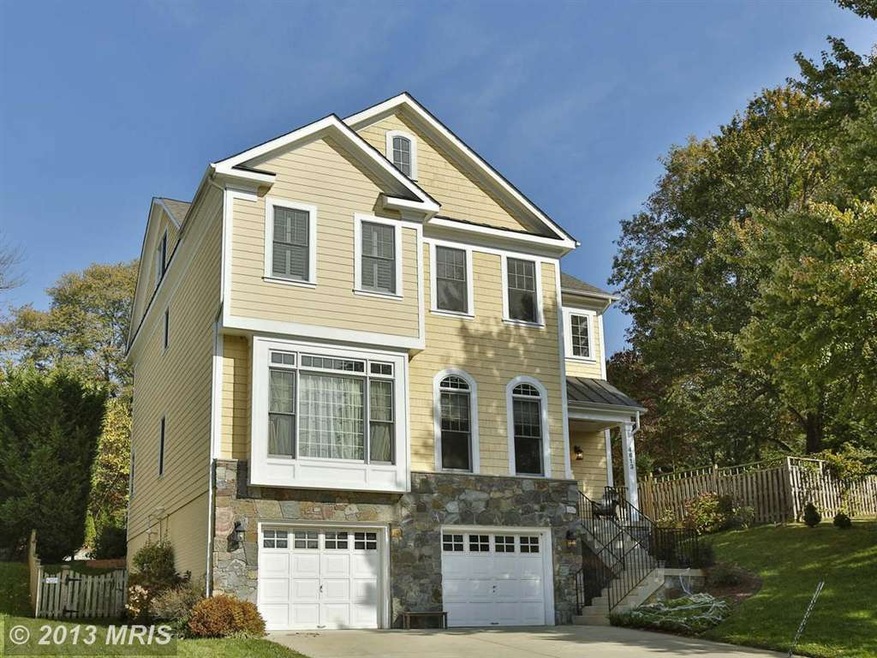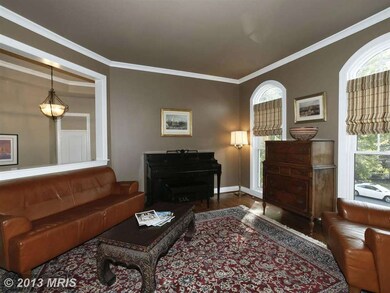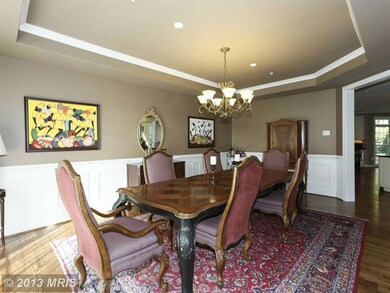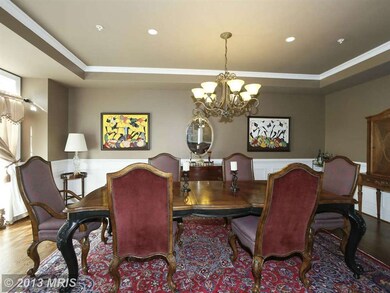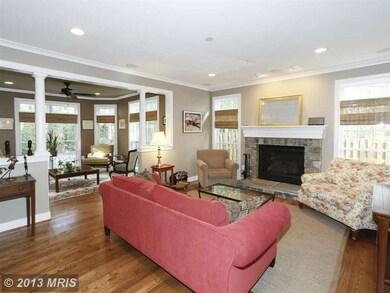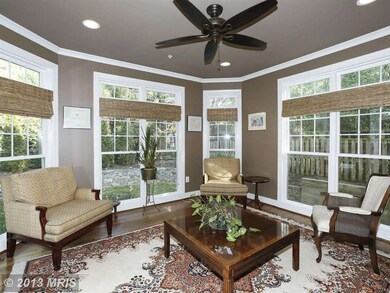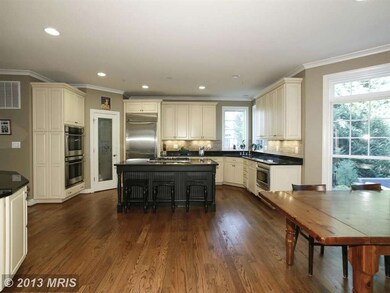
4613 Edgefield Rd Bethesda, MD 20814
Parkwood NeighborhoodHighlights
- Eat-In Gourmet Kitchen
- Colonial Architecture
- 2 Fireplaces
- Kensington Parkwood Elementary School Rated A
- Whirlpool Bathtub
- No HOA
About This Home
As of October 2016SEE IT NOW, SELLER HAS FOUND HOME OF CHOICEI!! 5,200 SF GORGEOUS! 4 Perfect Light bathed Lvls. DETAILS ABOUND. Stunning, Eat in Gourmet kitchen, 42" custom cabinets w/pantry, leads to dramatic sunroom, walls of windows, fplc fam rm, office w/ built-ins, hardwoods, Huge Din Rm with Sitting rm Fireplace Master Ste w/sitting room&builtins all bdrm w/ huge closets, upper lvl Suite . OPEN SUN 12/8 2-3
Last Agent to Sell the Property
Compass License #SP98364028 Listed on: 10/31/2013

Last Buyer's Agent
Krystyna Litwin
RE/MAX Town Center

Home Details
Home Type
- Single Family
Est. Annual Taxes
- $11,617
Year Built
- Built in 2005
Lot Details
- 7,052 Sq Ft Lot
- Property is in very good condition
- Property is zoned R60
Parking
- 2 Car Attached Garage
- Garage Door Opener
Home Design
- Colonial Architecture
- Asphalt Roof
- Shake Siding
- Stone Siding
- HardiePlank Type
Interior Spaces
- Property has 3 Levels
- Built-In Features
- Chair Railings
- Crown Molding
- Ceiling height of 9 feet or more
- Recessed Lighting
- 2 Fireplaces
- Fireplace Mantel
- Gas Fireplace
- Double Pane Windows
- Palladian Windows
- French Doors
Kitchen
- Eat-In Gourmet Kitchen
- Breakfast Area or Nook
- Built-In Oven
- Cooktop
- Microwave
- Ice Maker
- Dishwasher
- Kitchen Island
- Upgraded Countertops
- Disposal
Bedrooms and Bathrooms
- 6 Bedrooms
- En-Suite Bathroom
- 5.5 Bathrooms
- Whirlpool Bathtub
Laundry
- Front Loading Dryer
- Front Loading Washer
Finished Basement
- Exterior Basement Entry
- Natural lighting in basement
Eco-Friendly Details
- Energy-Efficient Appliances
Utilities
- Forced Air Heating and Cooling System
- Vented Exhaust Fan
- 60 Gallon+ Natural Gas Water Heater
Community Details
- No Home Owners Association
- Built by HEMINGWAY
- Parkwood Subdivision, Stunning Floorplan
Listing and Financial Details
- Tax Lot 7
- Assessor Parcel Number 161301144655
Ownership History
Purchase Details
Home Financials for this Owner
Home Financials are based on the most recent Mortgage that was taken out on this home.Purchase Details
Home Financials for this Owner
Home Financials are based on the most recent Mortgage that was taken out on this home.Purchase Details
Home Financials for this Owner
Home Financials are based on the most recent Mortgage that was taken out on this home.Purchase Details
Home Financials for this Owner
Home Financials are based on the most recent Mortgage that was taken out on this home.Purchase Details
Home Financials for this Owner
Home Financials are based on the most recent Mortgage that was taken out on this home.Purchase Details
Similar Homes in Bethesda, MD
Home Values in the Area
Average Home Value in this Area
Purchase History
| Date | Type | Sale Price | Title Company |
|---|---|---|---|
| Deed | $1,285,000 | Rgs Title Llc | |
| Deed | $1,200,000 | Fidelity Natl Title Ins Co | |
| Deed | $1,051,000 | -- | |
| Deed | $1,320,845 | -- | |
| Deed | $1,320,845 | -- | |
| Deed | $530,000 | -- |
Mortgage History
| Date | Status | Loan Amount | Loan Type |
|---|---|---|---|
| Open | $1,092,250 | New Conventional | |
| Previous Owner | $100,000 | Credit Line Revolving | |
| Previous Owner | $858,500 | Adjustable Rate Mortgage/ARM | |
| Previous Owner | $850,000 | Adjustable Rate Mortgage/ARM | |
| Previous Owner | $729,750 | New Conventional | |
| Previous Owner | $729,000 | New Conventional | |
| Previous Owner | $990,633 | Purchase Money Mortgage | |
| Previous Owner | $990,633 | Purchase Money Mortgage |
Property History
| Date | Event | Price | Change | Sq Ft Price |
|---|---|---|---|---|
| 10/14/2016 10/14/16 | Sold | $1,285,000 | -1.1% | $235 / Sq Ft |
| 09/16/2016 09/16/16 | Pending | -- | -- | -- |
| 07/28/2016 07/28/16 | Price Changed | $1,299,000 | -1.6% | $237 / Sq Ft |
| 07/20/2016 07/20/16 | Price Changed | $1,319,900 | -2.2% | $241 / Sq Ft |
| 07/06/2016 07/06/16 | For Sale | $1,349,900 | +12.5% | $247 / Sq Ft |
| 01/13/2014 01/13/14 | Sold | $1,200,000 | -3.1% | $356 / Sq Ft |
| 12/17/2013 12/17/13 | Pending | -- | -- | -- |
| 11/25/2013 11/25/13 | Price Changed | $1,239,000 | -0.9% | $367 / Sq Ft |
| 10/31/2013 10/31/13 | For Sale | $1,250,000 | -- | $371 / Sq Ft |
Tax History Compared to Growth
Tax History
| Year | Tax Paid | Tax Assessment Tax Assessment Total Assessment is a certain percentage of the fair market value that is determined by local assessors to be the total taxable value of land and additions on the property. | Land | Improvement |
|---|---|---|---|---|
| 2025 | $16,572 | $1,432,933 | -- | -- |
| 2024 | $16,572 | $1,344,400 | $365,200 | $979,200 |
| 2023 | $15,237 | $1,289,867 | $0 | $0 |
| 2022 | $13,957 | $1,235,333 | $0 | $0 |
| 2021 | $13,252 | $1,180,800 | $365,200 | $815,600 |
| 2020 | $13,252 | $1,180,800 | $365,200 | $815,600 |
| 2019 | $13,213 | $1,180,800 | $365,200 | $815,600 |
| 2018 | $13,453 | $1,203,200 | $335,300 | $867,900 |
| 2017 | $12,746 | $1,119,767 | $0 | $0 |
| 2016 | $10,824 | $1,036,333 | $0 | $0 |
| 2015 | $10,824 | $952,900 | $0 | $0 |
| 2014 | $10,824 | $952,900 | $0 | $0 |
Agents Affiliated with this Home
-
M
Seller's Agent in 2016
Michael Wolland
Weichert Corporate
-
Joanna Simeone
J
Buyer's Agent in 2016
Joanna Simeone
Long & Foster
(301) 980-2565
6 Total Sales
-
Annabel Burch-Murton

Seller's Agent in 2014
Annabel Burch-Murton
Compass
(202) 285-7166
2 in this area
116 Total Sales
-
K
Buyer's Agent in 2014
Krystyna Litwin
RE/MAX
Map
Source: Bright MLS
MLS Number: 1003757056
APN: 13-01144655
- 4526 Saul Rd
- 4705 Saul Rd
- 4305 Everett St
- 9721 Bellevue Dr
- 4404 Clearbrook Ln
- 4309 Dresden St
- 4507 Clearbrook Ln
- 5147 Dudley Ln
- 10306 Greenfield St
- 4111 Saul Rd
- 10404 Hebard St
- 10419 Montrose Ave Unit M-302
- 5201 King Charles Way
- 10101 Grosvenor Place Unit 914
- 10101 Grosvenor Place Unit 1110
- 10101 Grosvenor Place Unit 1901
- 10101 Grosvenor Place Unit 407
- 10101 Grosvenor Place Unit L12
- 10101 Grosvenor Place Unit 301
- 10427 Montrose Ave Unit 104
