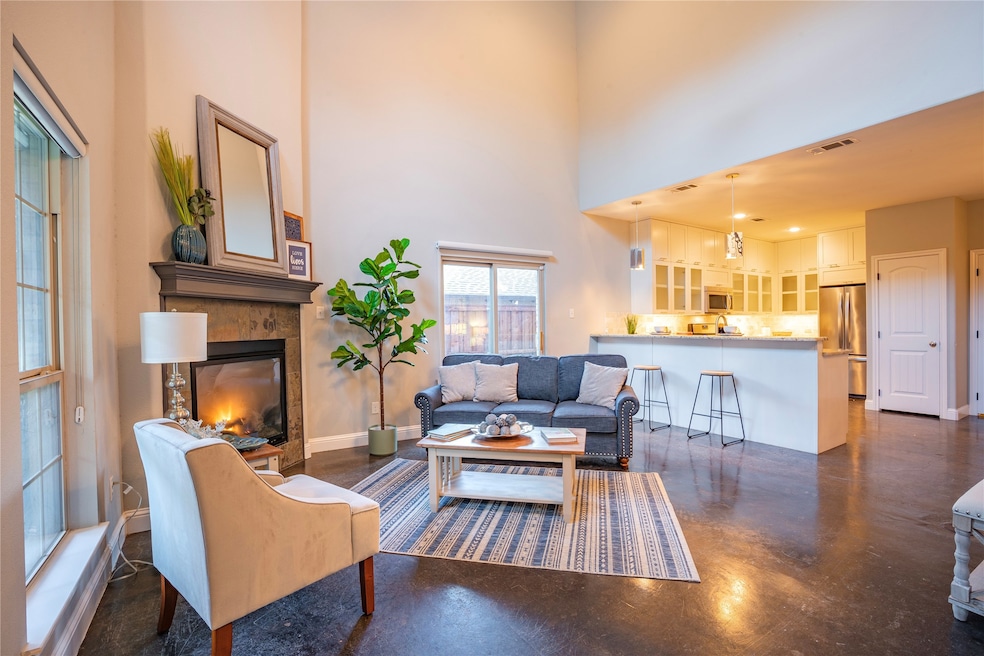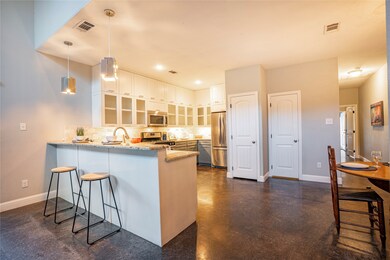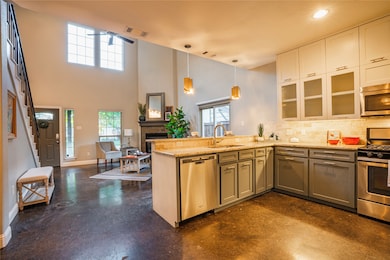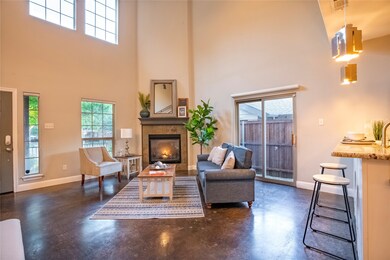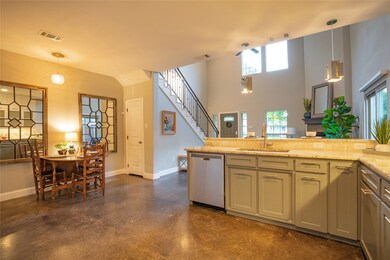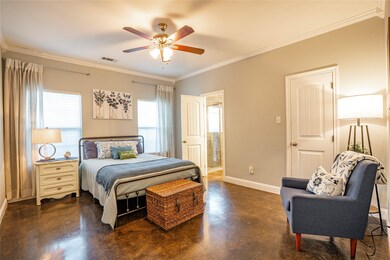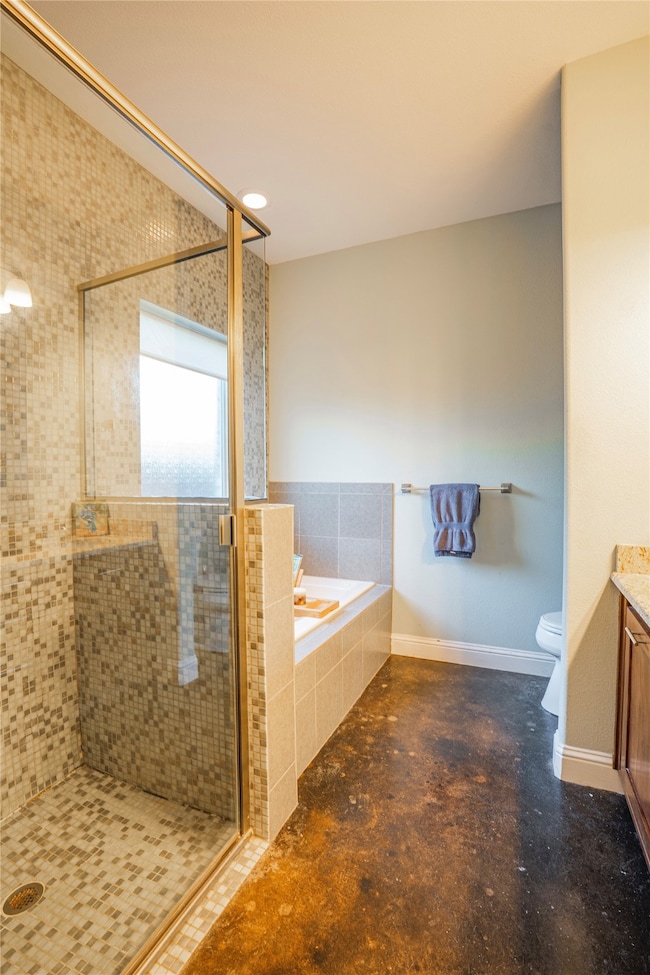4613 El Campo Ave Fort Worth, TX 76107
Arlington Heights NeighborhoodHighlights
- Wood Flooring
- Home Security System
- Ceiling Fan
- 2 Car Attached Garage
- Central Heating and Cooling System
- High Speed Internet
About This Home
Come tour this beautiful, move-in ready, townhouse in the heart of Fort Worth available for lease now. 3 beds, 2.5 bath, 2 car garage located directly off of Camp Bowie Blvd about 3.5 miles from TCU. This bright and airy open concept home has much to offer featuring a serene front porch patio, soaring ceilings, charming gas fireplace that opens to the kitchen and breakfast bar, and gorgeous kitchen. Upstairs patio and pergola is the perfect space for entertaining and relaxing. Large primary bedroom and ensuite bath located on first floor with two additional bedrooms, and an oversized second living located on second floor. Just a few blocks from Central Market and Chapel Hill Shopping Center, walking distance to Camp Bowie Blvd, and minutes from downtown Fort Worth. This home also includes newer refrigerator, washer and dryer with lease.
Listing Agent
eXp Realty, LLC Brokerage Phone: 888-519-7431 License #0753861 Listed on: 11/18/2025

Townhouse Details
Home Type
- Townhome
Est. Annual Taxes
- $10,348
Year Built
- Built in 2013
Lot Details
- 3,136 Sq Ft Lot
- Lot Dimensions are 125x50
Parking
- 2 Car Attached Garage
- Rear-Facing Garage
- Single Garage Door
- Additional Parking
Home Design
- Slab Foundation
- Composition Roof
Interior Spaces
- 1,931 Sq Ft Home
- 2-Story Property
- Wired For Sound
- Ceiling Fan
- Decorative Lighting
- Decorative Fireplace
- Gas Log Fireplace
- Family Room with Fireplace
- Home Security System
Kitchen
- Gas Range
- Microwave
- Dishwasher
- Disposal
Flooring
- Wood
- Concrete
- Ceramic Tile
Bedrooms and Bathrooms
- 3 Bedrooms
Laundry
- Dryer
- Washer
Schools
- Southhills Elementary School
- Arlngtnhts High School
Utilities
- Central Heating and Cooling System
- Heating System Uses Natural Gas
- High Speed Internet
- Cable TV Available
Listing and Financial Details
- Residential Lease
- Property Available on 11/24/25
- Tenant pays for all utilities, electricity, security, trash collection, water
- Legal Lot and Block 7 / 70
- Assessor Parcel Number 00479004
Community Details
Overview
- Chamberlain Arlington Heights 1St Subdivision
Pet Policy
- No Pets Allowed
Map
Source: North Texas Real Estate Information Systems (NTREIS)
MLS Number: 21115807
APN: 00479004
- 4601 Pershing Ave
- 4601 Collinwood Ave
- 4705 El Campo Ave
- 4507 El Campo Ave
- 4723 El Campo Ave
- 4604 Calmont Ave
- 4616 Calmont Ave
- 2312 Carleton Ave
- 2415 Sanguinet St
- 4720 Collinwood Ave
- 4616 Byers Ave
- 4525 Calmont Ave
- 4409 El Campo Ave
- 2112 Carleton Ave
- 4339 Pershing Ave
- 4812 Calmont Ave
- 4321 El Campo Ave
- 2224 Tremont Ave
- 4605 Lafayette Ave
- 2109 Ashland Ave
- 4601 Pershing Ave
- 4516 Pershing Ave
- 2300 Western Ave
- 4738 El Campo Ave Unit 16
- 4738 El Campo Ave Unit 8
- 4633 Calmont Ave
- 4733 Calmont Ave
- 4421 Calmont Ave
- 4800 Bryce Ave Unit 2
- 4905 El Campo Ave Unit A
- 2012 Sanguinet St
- 2008 Sanguinet St
- 4901 Bryce Ave Unit 18
- 4901 Bryce Ave Unit 10
- 4901 Bryce Ave
- 4901 Bryce Ave
- 4901 Bryce Ave Unit 9
- 4933 El Campo Ave
- 4908 Byers Ave Unit D
- 4920 Byers Ave Unit A
