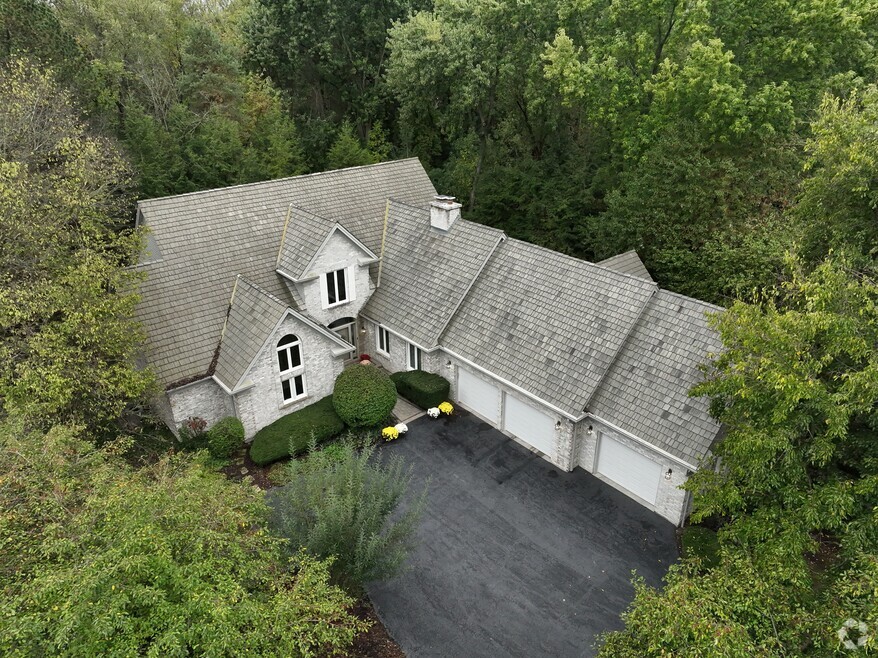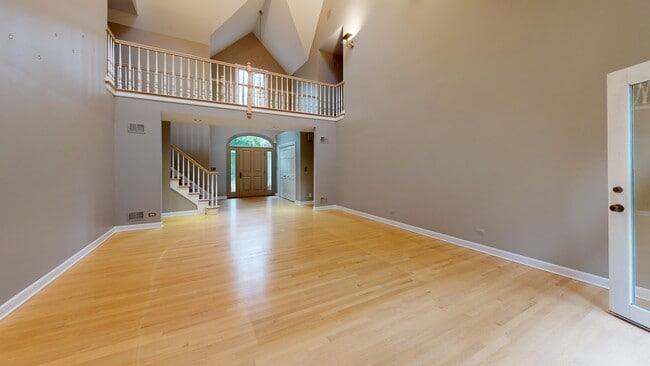
4613 Forest Way Cir Long Grove, IL 60047
Estimated payment $7,140/month
Highlights
- Landscaped Professionally
- Mature Trees
- Deck
- Country Meadows Elementary School Rated A
- Community Lake
- Family Room with Fireplace
About This Home
Welcome to 4613 Forest Way Circle-one of the most spacious homes on one of the largest, most private lots in the maintenance-free Fields of Long Grove. Perfectly positioned on a quiet private drive at the end of a cul-de-sac, this beautifully crafted home offers soaring ceilings, thoughtful updates, and an oversized first-floor primary suite. The open floor plan is ideal for both entertaining and everyday living. Lush gardens surround the home, complemented by a screened porch and expansive wooden deck for year-round enjoyment. Oversized windows, glass French doors, and skylights fill the home with natural light. A gourmet kitchen, three additional bedroom suites, hardwood floors, and a finished basement are only a few of the features of this inviting and serene retreat. Experience the joy and convenience of maintenance free living, less than a mile from the heart of Historic Downtown Long Grove. Welcome Home!
Listing Agent
@properties Christie's International Real Estate License #471009477 Listed on: 10/16/2025

Home Details
Home Type
- Single Family
Est. Annual Taxes
- $21,232
Year Built
- Built in 1989
Lot Details
- 0.39 Acre Lot
- Cul-De-Sac
- Landscaped Professionally
- Paved or Partially Paved Lot
- Mature Trees
- Wooded Lot
HOA Fees
- $660 Monthly HOA Fees
Parking
- 3 Car Garage
- Driveway
- Parking Included in Price
Home Design
- Brick Exterior Construction
- Shake Roof
- Concrete Perimeter Foundation
Interior Spaces
- 4,233 Sq Ft Home
- 2-Story Property
- Central Vacuum
- Built-In Features
- Ceiling Fan
- Skylights
- Family Room with Fireplace
- 2 Fireplaces
- Sitting Room
- Living Room
- Formal Dining Room
- Home Office
- Library with Fireplace
- Recreation Room
Kitchen
- Double Oven
- Cooktop
- Microwave
- Dishwasher
- Stainless Steel Appliances
- Granite Countertops
Flooring
- Wood
- Carpet
Bedrooms and Bathrooms
- 3 Bedrooms
- 3 Potential Bedrooms
- Main Floor Bedroom
- Walk-In Closet
- Bathroom on Main Level
- Dual Sinks
- Whirlpool Bathtub
- Separate Shower
Laundry
- Laundry Room
- Dryer
- Washer
- Sink Near Laundry
Basement
- Basement Fills Entire Space Under The House
- Sump Pump
Home Security
- Home Security System
- Carbon Monoxide Detectors
- Fire Sprinkler System
Outdoor Features
- Tideland Water Rights
- Deck
Schools
- Country Meadows Elementary Schoo
- Woodlawn Middle School
- Adlai E Stevenson High School
Utilities
- Forced Air Heating and Cooling System
- Heating System Uses Natural Gas
- 200+ Amp Service
- Power Generator
- Shared Well
- Multiple Water Heaters
- Gas Water Heater
- Water Softener is Owned
Community Details
- Association fees include water, insurance, security, tv/cable, lawn care, snow removal, internet
- Bill Thompson Association, Phone Number (847) 370-8707
- Fields Of Long Grove Subdivision, Custom Floorplan
- Community Lake
Listing and Financial Details
- Homeowner Tax Exemptions
3D Interior and Exterior Tours
Floorplans
Map
Home Values in the Area
Average Home Value in this Area
Tax History
| Year | Tax Paid | Tax Assessment Tax Assessment Total Assessment is a certain percentage of the fair market value that is determined by local assessors to be the total taxable value of land and additions on the property. | Land | Improvement |
|---|---|---|---|---|
| 2024 | $19,611 | $240,887 | $52,018 | $188,869 |
| 2023 | $19,611 | $215,061 | $46,441 | $168,620 |
| 2022 | $18,298 | $198,661 | $40,043 | $158,618 |
| 2021 | $18,294 | $203,032 | $39,017 | $164,015 |
| 2020 | $17,842 | $203,032 | $39,017 | $164,015 |
| 2019 | $17,282 | $201,261 | $38,677 | $162,584 |
| 2018 | $17,809 | $212,007 | $41,617 | $170,390 |
| 2017 | $17,671 | $209,451 | $41,115 | $168,336 |
| 2016 | $17,235 | $202,819 | $39,813 | $163,006 |
| 2015 | $17,211 | $193,180 | $37,921 | $155,259 |
| 2014 | $16,580 | $183,799 | $37,919 | $145,880 |
| 2012 | $15,851 | $184,186 | $37,999 | $146,187 |
Property History
| Date | Event | Price | List to Sale | Price per Sq Ft |
|---|---|---|---|---|
| 10/31/2025 10/31/25 | Pending | -- | -- | -- |
| 10/31/2025 10/31/25 | Off Market | $900,000 | -- | -- |
| 10/16/2025 10/16/25 | Price Changed | $900,000 | 0.0% | $213 / Sq Ft |
| 10/16/2025 10/16/25 | For Sale | $900,000 | -- | $213 / Sq Ft |
Purchase History
| Date | Type | Sale Price | Title Company |
|---|---|---|---|
| Deed | -- | None Available |
About the Listing Agent

Real Estate Rooted in Relationships and Results
In real estate, success is built on two pillars: strong relationships and measurable results. I prioritize both. For me, it's not just about sales numbers—it's about the trust I've earned and the lasting connections I've built with clients over time.
A Proven Track Record of Excellence
For over 22 years, Renee has been a consistent top producer in Chicago's north and northwest suburbs. She's earned the prestigious Five Star
Renee's Other Listings
Source: Midwest Real Estate Data (MRED)
MLS Number: 12485418
APN: 14-13-201-071
- 4612 Forest Way Cir
- 4610 Forest Way Cir Unit 4
- 4764 Wellington Dr
- 4723 Wellington Dr
- 4542 Kimberly Ct
- 4904 Clover Ct
- 24150 Gilmer Rd
- 4570 Pamela Ct
- 4420 Stonehaven Dr
- 4377 Oak Creek Ln
- 6235 Pine Tree Dr
- 4597 Patricia Dr
- 4595 Patricia Dr
- 4594 Patricia Dr
- 5452 N Tall Oaks Dr
- 4436 Hearthmoor Ct
- 20110 W Old Meadow Trail
- 4438 Hearthmoor Ct
- 23520 N Old Mchenry Rd
- 3981 Old Mchenry Rd





