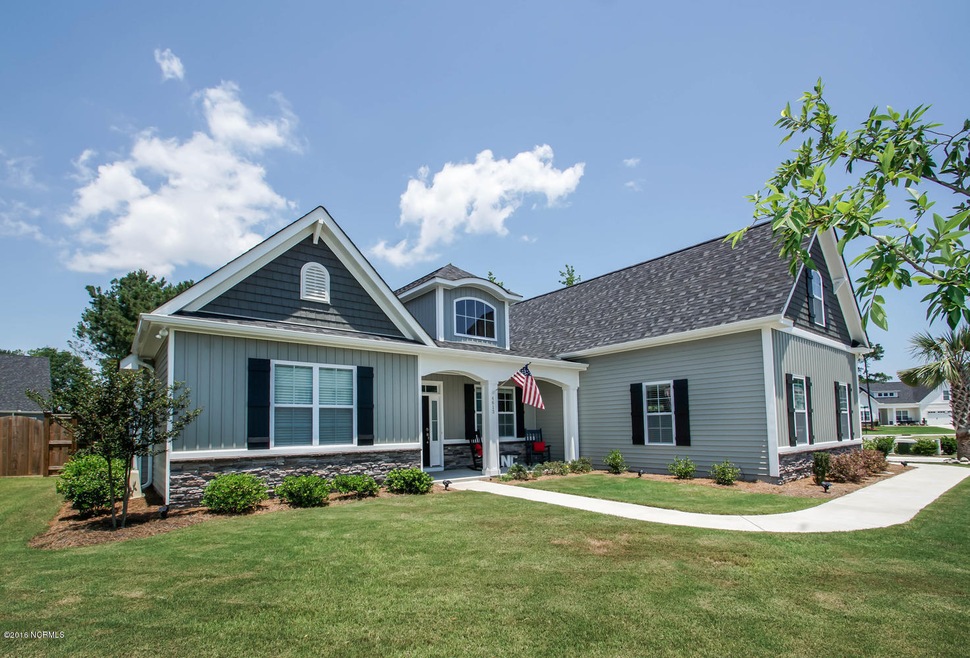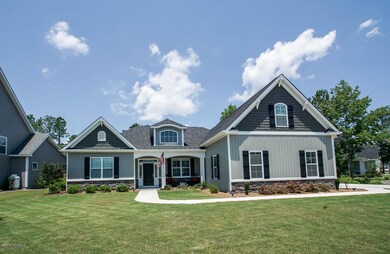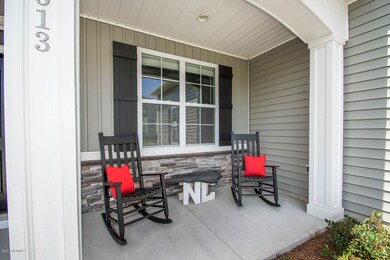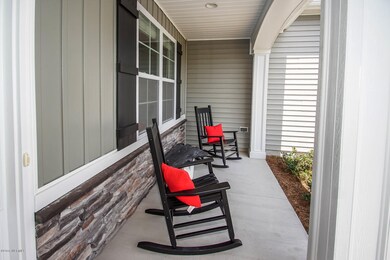
4613 Laver Dr Wilmington, NC 28409
Myrtle Grove NeighborhoodEstimated Value: $565,630 - $636,000
Highlights
- Fitness Center
- Finished Room Over Garage
- Main Floor Primary Bedroom
- Heyward C. Bellamy Elementary School Rated A-
- Clubhouse
- Attic
About This Home
As of July 2016Welcome to luxury living in this fully customized 2015 home tucked away in the amenity rich community of Tarin Woods. This 3 bed/3 bath + FROG home features 14 Polk speakers throughout, Cat5 ethernet & gas fireplace with amish built-ins. The airy kitchen is complete with a clean river rock backsplash and grand eat-in island. Downstairs you'll find a vast master retreat which highlights an extensive walk-in shower, rustic sliding barn door and generous closet. Upstairs is a private FROG with ensuite bath. The rare extended 3 car garage comes fully loaded with jackshaft openers, TV + sink hookups & speakers. Outside enjoy the huge 428 sq ft screened in porch onlooking greenery and a stream. Sun yourself by the pool, climb the playground with family, or relax in the clubhouse with a 24/7 gym.
Last Agent to Sell the Property
Derry Monks
Coldwell Banker Sea Coast Advantage Listed on: 06/03/2016
Last Buyer's Agent
Jammie Garlock
JG Homes Inc
Home Details
Home Type
- Single Family
Est. Annual Taxes
- $2,198
Year Built
- Built in 2015
Lot Details
- 0.26 Acre Lot
- Corner Lot
- Sprinkler System
- Property is zoned R15
HOA Fees
- $70 Monthly HOA Fees
Home Design
- Slab Foundation
- Wood Frame Construction
- Architectural Shingle Roof
- Stone Siding
- Vinyl Siding
- Stick Built Home
Interior Spaces
- 2,754 Sq Ft Home
- 2-Story Property
- Ceiling height of 9 feet or more
- Ceiling Fan
- 1 Fireplace
- Blinds
- Living Room
- Formal Dining Room
- Sun or Florida Room
- Attic Floors
Kitchen
- Gas Cooktop
- Range Hood
- Built-In Microwave
- Dishwasher
- Disposal
Flooring
- Carpet
- Laminate
- Tile
Bedrooms and Bathrooms
- 3 Bedrooms
- Primary Bedroom on Main
- Walk-In Closet
- 3 Full Bathrooms
- Walk-in Shower
Laundry
- Laundry Room
- Washer and Dryer Hookup
Home Security
- Intercom
- Fire and Smoke Detector
Parking
- 3 Car Attached Garage
- Finished Room Over Garage
- Driveway
Outdoor Features
- Covered patio or porch
Utilities
- Forced Air Zoned Cooling and Heating System
- Propane
- Fuel Tank
Listing and Financial Details
- Tax Lot 121
- Assessor Parcel Number R07900-003-380-000
Community Details
Overview
- Tarin Woods Subdivision
- Maintained Community
Recreation
- Community Playground
- Fitness Center
- Community Pool
Additional Features
- Clubhouse
- Resident Manager or Management On Site
Ownership History
Purchase Details
Home Financials for this Owner
Home Financials are based on the most recent Mortgage that was taken out on this home.Purchase Details
Home Financials for this Owner
Home Financials are based on the most recent Mortgage that was taken out on this home.Purchase Details
Similar Homes in Wilmington, NC
Home Values in the Area
Average Home Value in this Area
Purchase History
| Date | Buyer | Sale Price | Title Company |
|---|---|---|---|
| Darnell Mark O | $350,000 | None Available | |
| Dehmlow Theodore Raymond | $322,000 | None Available | |
| Blanton Building Inc | $325,000 | None Available |
Mortgage History
| Date | Status | Borrower | Loan Amount |
|---|---|---|---|
| Open | Darnell Mark O | $350,000 | |
| Closed | Darnell Mark O | $332,500 | |
| Previous Owner | Dehmlow Theodore Raymond | $257,565 |
Property History
| Date | Event | Price | Change | Sq Ft Price |
|---|---|---|---|---|
| 07/28/2016 07/28/16 | Sold | $350,000 | -4.1% | $127 / Sq Ft |
| 06/08/2016 06/08/16 | Pending | -- | -- | -- |
| 06/03/2016 06/03/16 | For Sale | $364,900 | +13.3% | $132 / Sq Ft |
| 06/05/2015 06/05/15 | Sold | $321,957 | 0.0% | $117 / Sq Ft |
| 12/05/2014 12/05/14 | Pending | -- | -- | -- |
| 12/05/2014 12/05/14 | For Sale | $321,957 | -- | $117 / Sq Ft |
Tax History Compared to Growth
Tax History
| Year | Tax Paid | Tax Assessment Tax Assessment Total Assessment is a certain percentage of the fair market value that is determined by local assessors to be the total taxable value of land and additions on the property. | Land | Improvement |
|---|---|---|---|---|
| 2023 | $2,198 | $410,900 | $95,700 | $315,200 |
| 2022 | $2,214 | $410,900 | $95,700 | $315,200 |
| 2021 | $8 | $410,900 | $95,700 | $315,200 |
| 2020 | $1,959 | $309,800 | $60,000 | $249,800 |
| 2019 | $1,959 | $309,800 | $60,000 | $249,800 |
| 2018 | $1,959 | $309,800 | $60,000 | $249,800 |
| 2017 | $2,006 | $309,800 | $60,000 | $249,800 |
| 2016 | $1,958 | $282,500 | $60,000 | $222,500 |
| 2015 | $386 | $60,000 | $60,000 | $0 |
Agents Affiliated with this Home
-
D
Seller's Agent in 2016
Derry Monks
Coldwell Banker Sea Coast Advantage
-
J
Buyer's Agent in 2016
Jammie Garlock
JG Homes Inc
-
Keith Beatty

Seller's Agent in 2015
Keith Beatty
Intracoastal Realty Corp
(910) 509-1924
138 in this area
1,431 Total Sales
Map
Source: Hive MLS
MLS Number: 100015413
APN: R07900-003-380-000
- 6001 Culdees Ln
- 6044 Meadowgrove Loop
- 6063 Chancellorsville Dr
- 1213 Lt Congleton Rd
- 1253 Lt Congleton Rd
- 606 Manassas Dr
- 1117 Whispering Doe Dr
- 6122 Chancellorsville Dr
- 1124 Whispering Doe Dr
- 1508 Soaring Spirit Dr
- 5924 Appomattox Dr
- 5920 Appomattox Dr
- 6041 Sweet Gum Dr
- 1004 Fawn Valley Walk
- 6317 Sentry Oaks Dr
- 1016 Fawn Valley Way
- 6237 Sentry Oaks Dr
- 6520 Rustling Leaves Way
- 1512 Grove Ln
- 6148 Myrtle Grove





