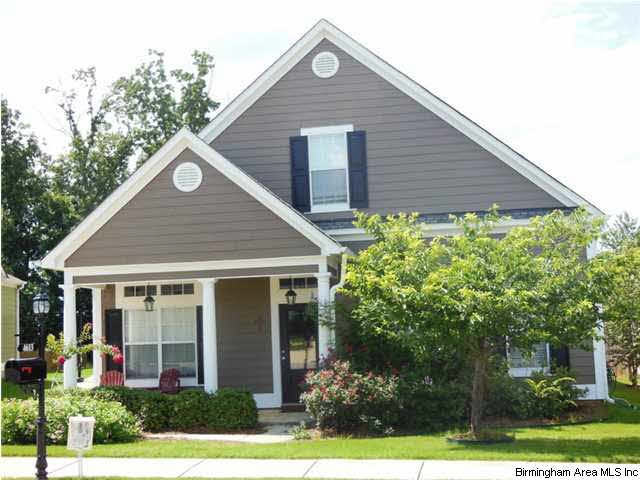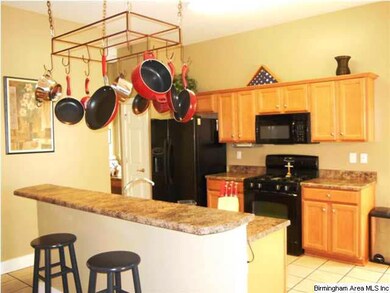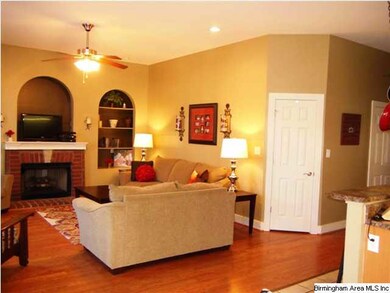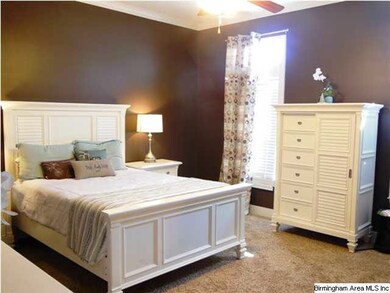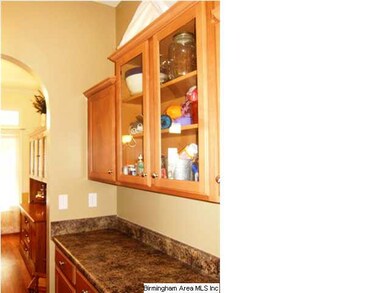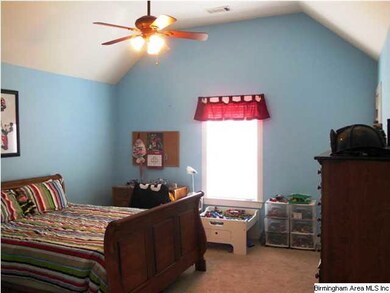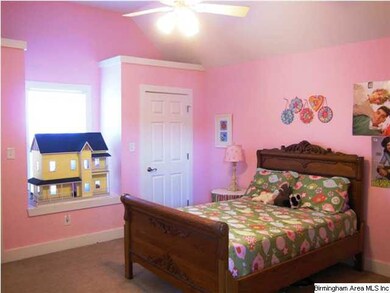
4613 Nicholas Dr Bessemer, AL 35022
Highlights
- In Ground Pool
- Wood Flooring
- Hydromassage or Jetted Bathtub
- Clubhouse
- Main Floor Primary Bedroom
- Attic
About This Home
As of July 2024NEW PRICE! Reduced $16,000 from original price! This home stands above the crowd in the Clubview section of Letson Farms. Altamont floor plan has BIG bedrooms and lots of storage space so you can spread out (2,171 +/- s.f.). 100% financing available! Lot backs into a wooded area for privacy, and the owners painted the exterior fresh for you! Elegant genuine hardwoods, high ceilings, and open spaces give it the feel of home. Gourmet cook? Check out the gas stove! Extras include a water filtration/softening system for healthy living, the backyard is fenced for kids or Fido, and there is storage, storage, storage in this home! The Clubview area is perfect for those who like good neighbors, convenience to premium shopping, and proximity to golf, a state park, and the Galleria is 15 minutes away. Letson Farms amenities include a clubhouse, swimming, tennis, playground, and private lake! This is The One! See it today!
Last Buyer's Agent
Susan Hogg
Prime Investment Brokers License #000047497
Home Details
Home Type
- Single Family
Est. Annual Taxes
- $1,417
Year Built
- 2005
Lot Details
- Fenced Yard
- Interior Lot
- Few Trees
HOA Fees
- $31 Monthly HOA Fees
Parking
- 2 Car Detached Garage
- Garage on Main Level
Home Design
- Slab Foundation
Interior Spaces
- 2-Story Property
- Crown Molding
- Smooth Ceilings
- Ceiling Fan
- Recessed Lighting
- Ventless Fireplace
- Brick Fireplace
- Double Pane Windows
- Family Room with Fireplace
- Dining Room
- Home Security System
Kitchen
- Breakfast Bar
- Gas Oven
- Stove
- Built-In Microwave
- Dishwasher
- Kitchen Island
- Laminate Countertops
Flooring
- Wood
- Carpet
- Tile
Bedrooms and Bathrooms
- 3 Bedrooms
- Primary Bedroom on Main
- Split Bedroom Floorplan
- Walk-In Closet
- Split Vanities
- Hydromassage or Jetted Bathtub
- Bathtub and Shower Combination in Primary Bathroom
- Separate Shower
- Linen Closet In Bathroom
Laundry
- Laundry Room
- Laundry on main level
- Electric Dryer Hookup
Attic
- Walkup Attic
- Pull Down Stairs to Attic
Outdoor Features
- In Ground Pool
- Porch
Utilities
- Two cooling system units
- Central Heating and Cooling System
- Two Heating Systems
- Dual Heating Fuel
- Heating System Uses Gas
- Underground Utilities
- Gas Water Heater
Listing and Financial Details
- Assessor Parcel Number 42-06-1-000-296.000
Community Details
Overview
- Association fees include common grounds mntc, recreation facility
- $13 Other Monthly Fees
Amenities
- Clubhouse
Recreation
- Tennis Courts
- Community Playground
- Community Pool
- Trails
Ownership History
Purchase Details
Home Financials for this Owner
Home Financials are based on the most recent Mortgage that was taken out on this home.Purchase Details
Home Financials for this Owner
Home Financials are based on the most recent Mortgage that was taken out on this home.Purchase Details
Home Financials for this Owner
Home Financials are based on the most recent Mortgage that was taken out on this home.Similar Homes in Bessemer, AL
Home Values in the Area
Average Home Value in this Area
Purchase History
| Date | Type | Sale Price | Title Company |
|---|---|---|---|
| Warranty Deed | $330,000 | None Listed On Document | |
| Warranty Deed | $175,000 | -- | |
| Survivorship Deed | $195,912 | None Available |
Mortgage History
| Date | Status | Loan Amount | Loan Type |
|---|---|---|---|
| Open | $324,022 | FHA | |
| Previous Owner | $169,750 | New Conventional | |
| Previous Owner | $146,200 | New Conventional | |
| Previous Owner | $170,912 | Purchase Money Mortgage |
Property History
| Date | Event | Price | Change | Sq Ft Price |
|---|---|---|---|---|
| 07/08/2024 07/08/24 | Sold | $330,000 | 0.0% | $142 / Sq Ft |
| 06/07/2024 06/07/24 | For Sale | $330,000 | 0.0% | $142 / Sq Ft |
| 06/05/2024 06/05/24 | Off Market | $330,000 | -- | -- |
| 05/17/2024 05/17/24 | For Sale | $330,000 | +88.6% | $142 / Sq Ft |
| 12/13/2013 12/13/13 | Sold | $175,000 | 0.0% | $81 / Sq Ft |
| 12/13/2013 12/13/13 | Sold | $175,000 | -6.9% | $81 / Sq Ft |
| 11/13/2013 11/13/13 | Pending | -- | -- | -- |
| 11/03/2013 11/03/13 | Pending | -- | -- | -- |
| 05/23/2013 05/23/13 | For Sale | $187,900 | -5.1% | $87 / Sq Ft |
| 02/27/2013 02/27/13 | For Sale | $198,000 | -- | $91 / Sq Ft |
Tax History Compared to Growth
Tax History
| Year | Tax Paid | Tax Assessment Tax Assessment Total Assessment is a certain percentage of the fair market value that is determined by local assessors to be the total taxable value of land and additions on the property. | Land | Improvement |
|---|---|---|---|---|
| 2024 | $1,417 | $31,120 | -- | -- |
| 2022 | $1,180 | $24,620 | $4,700 | $19,920 |
| 2021 | $1,066 | $22,340 | $7,570 | $14,770 |
| 2020 | $1,297 | $20,650 | $5,880 | $14,770 |
| 2019 | $923 | $19,480 | $0 | $0 |
| 2018 | $887 | $18,760 | $0 | $0 |
| 2017 | $887 | $18,760 | $0 | $0 |
| 2016 | $887 | $18,760 | $0 | $0 |
| 2015 | $887 | $18,760 | $0 | $0 |
| 2014 | $1,061 | $18,880 | $0 | $0 |
| 2013 | $1,061 | $18,880 | $0 | $0 |
Agents Affiliated with this Home
-

Seller's Agent in 2024
Barbara Edwards
RealtySouth
(205) 862-1370
5 in this area
43 Total Sales
-
K
Buyer's Agent in 2024
Kem Steward
RealtySouth
(205) 586-4415
2 in this area
13 Total Sales
-
D
Seller's Agent in 2013
DAN DULANEY
REALTY MANAGMENT & INSPECTION
-

Seller's Agent in 2013
Deborah Sims
Superior Realty Group
(205) 902-1699
6 in this area
35 Total Sales
-
S
Buyer's Agent in 2013
SMILE ALOT
OUT OF TOWN (NONMEMBER)
37 in this area
903 Total Sales
-
S
Buyer's Agent in 2013
Susan Hogg
Prime Investment Brokers
Map
Source: Greater Alabama MLS
MLS Number: 555667
APN: 42-00-06-1-000-296.000
- 4650 Nicholas Dr
- 4717 Longmeadow Dr
- 6124 Letson Farms Dr
- 6108 Letson Farms Dr
- 4780 Longmeadow Dr
- 4788 Longmeadow Dr
- 4418 Bell Hill Rd
- 4861 Longmeadow Dr
- 4617 Riverbirch Ln
- 4323 Bell Hill Rd
- 4515 Riverbirch Cir
- 101 McCalla Rd
- 6037 Pocahontas Rd
- 4309 Bell Hill Rd
- 6185 Pocahontas Rd
- 5900 Pocahontas Rd
- 5750 Pocahontas Rd
- 4935 Owens Loop
- 6243 Pocahontas Rd
- 6038 Townley Ct
