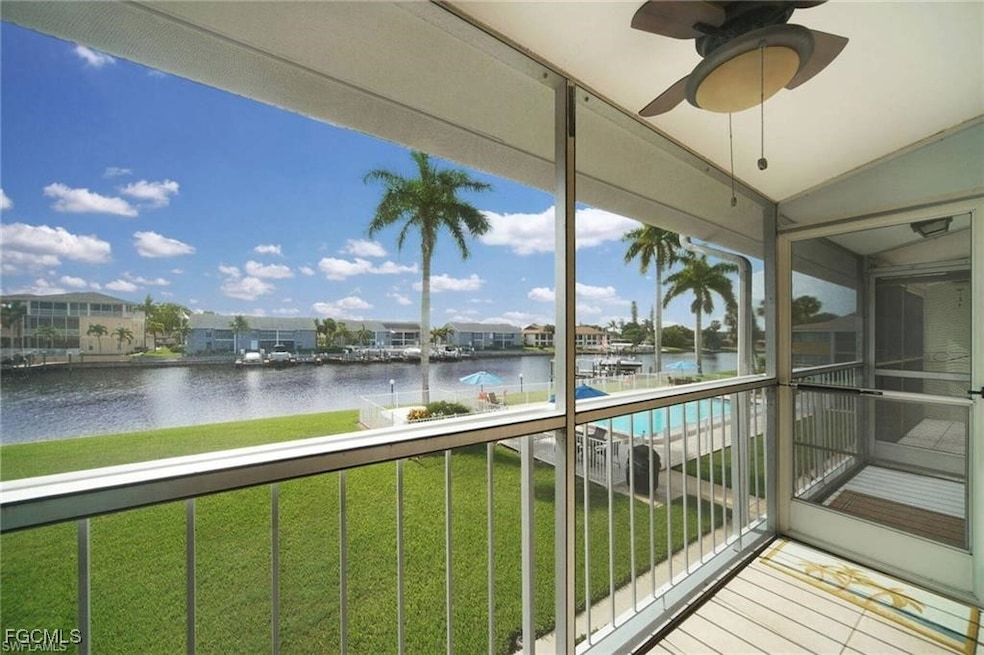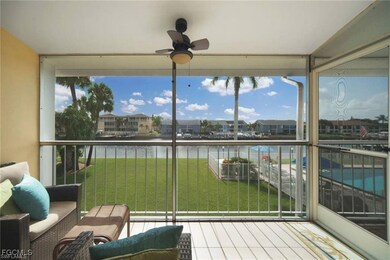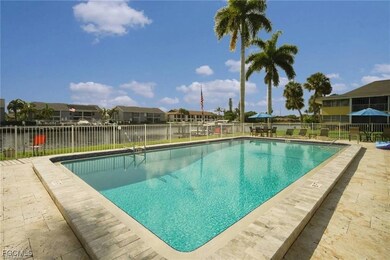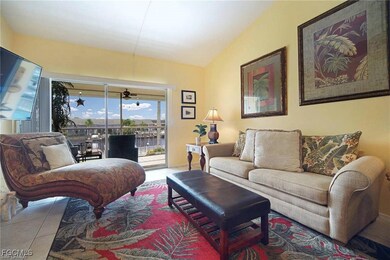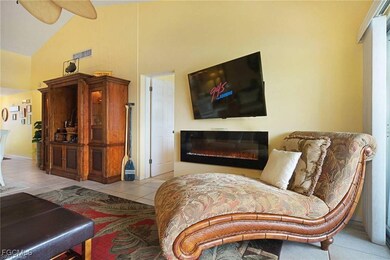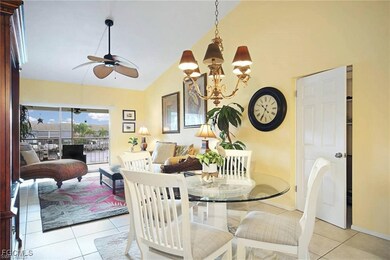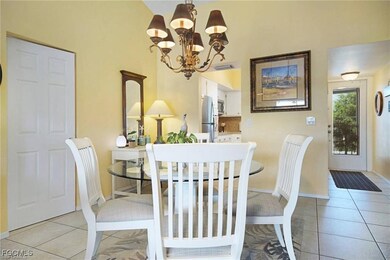4613 SE 5th Ave Unit 203 Cape Coral, FL 33904
Bimini Basin NeighborhoodHighlights
- Boat Dock
- Waterfront
- Canal View
- Cape Elementary School Rated A-
- Canal Access
- High Ceiling
About This Home
Now Available for 2026 Season!!! Discover your sunny escape in this beautifully furnished 2-bedroom, 2-bath condo located on the expansive Rubicon Canal—one of Cape Coral’s widest waterways. This fully equipped unit offers all the comforts of home in a serene, tropical setting. The master suite features a king-size bed, while the guest room includes two twin beds that can easily convert into a second king. Enjoy direct access from your second-floor lanai—just a few steps down to the sparkling pool. Walk to vibrant downtown Cape Coral for dining and entertainment. Just bring your toothbrush, your favorite drink, and a Jimmy Buffett playlist—paradise awaits!
Condo Details
Home Type
- Condominium
Est. Annual Taxes
- $3,427
Year Built
- Built in 1966
Lot Details
- Waterfront
- West Facing Home
- Sprinkler System
Home Design
- Entry on the 2nd floor
Interior Spaces
- 1,117 Sq Ft Home
- 2-Story Property
- Furnished
- High Ceiling
- Ceiling Fan
- Canal Views
Kitchen
- Electric Cooktop
- Microwave
- Dishwasher
Flooring
- Carpet
- Tile
Bedrooms and Bathrooms
- 2 Bedrooms
- Split Bedroom Floorplan
- Walk-In Closet
- 2 Full Bathrooms
Home Security
Parking
- 1 Detached Carport Space
- Assigned Parking
Outdoor Features
- Canal Access
- Balcony
- Screened Patio
Utilities
- Central Heating and Cooling System
- Cable TV Available
Listing and Financial Details
- Security Deposit $1,000
- Tenant pays for application fee, departure cleaning, janitorial service
- The owner pays for cable TV, electricity, internet, pest control, water
- Short Term Lease
- Legal Lot and Block 203 / 460A
- Assessor Parcel Number 12-45-23-C3-0460A.2030
Community Details
Overview
- 20 Units
- Rubicon Manor Condominium Subdivision
Recreation
- Boat Dock
- Community Pool
Additional Features
- Laundry Facilities
- Fire and Smoke Detector
Map
Source: Florida Gulf Coast Multiple Listing Service
MLS Number: 2025020181
APN: 12-45-23-C3-0460A.2030
- 4613 SE 5th Ave Unit 210
- 4631 SE 5th Ave Unit 207
- 4616 SE 5th Place Unit 107
- 4610 SE 5th Place Unit 201
- 4610 SE 5th Place Unit 302
- 4515 Country Club Blvd Unit 204
- 4515 Country Club Blvd Unit 103
- 4525 Country Club Blvd Unit 110
- 4566 SE 5th Place Unit 105
- 4611 SE 5th Place Unit 8
- 4616 SE 6th Ave Unit 104
- 4608 SE 6th Ave Unit 1D
- 4608 SE 6th Ave Unit 2F
- 4563 SE 5th Place Unit 205
- 4550 SE 5th Place Unit 202
- 4646 Palm Tree Blvd
- 4549 SE 5th Place Unit 211
- 268 SE 46th Terrace
- 617 SE 47th St Unit 7
- 4543 SE 6th Place Unit 1F
- 4613 SE 5th Ave Unit 210
- 4615 SE 4th Place Unit A
- 4525 Country Club Blvd Unit 112
- 4608 SE 6th Ave Unit 2A
- 4711 SE 5th Ave Unit 10
- 4641 SE 5th Plaza Unit 1
- 608 SE 46th Ln
- 4705 Palm Tree Blvd Unit 2
- 608 SE 46th Ln Unit 8
- 610 SE 46th St
- 251 SE 46th St
- 4528 SE 5th Place
- 4803 Sunset Ct Unit 104
- 4803 Sunset Ct Unit 604
- 4528 SE 5th Place Unit 8
- 253 SE 46th Terrace
- 440 Cape Coral Pkwy E
- 715 SE 47th St
- 246 SE 44th St
- 4803 Triton Ct E Unit 1
