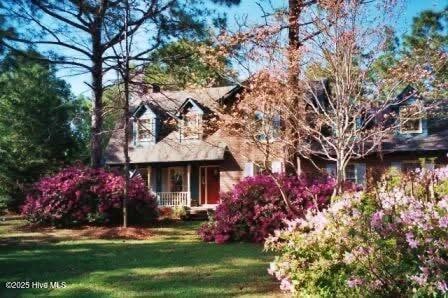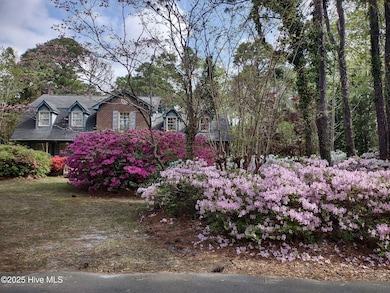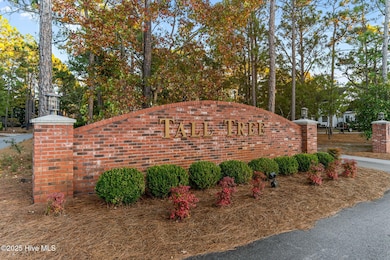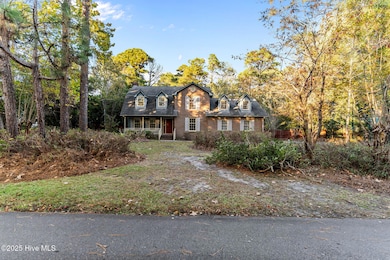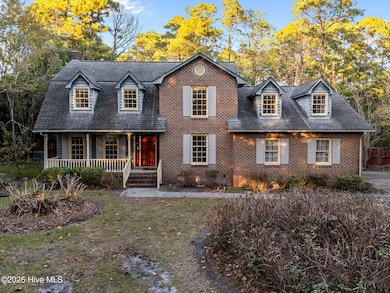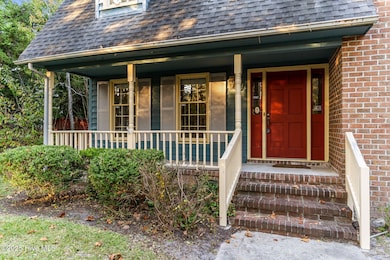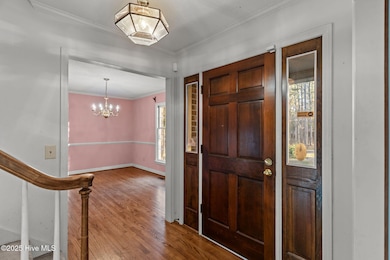4613 Tall Tree Ln Wilmington, NC 28409
Estimated payment $2,550/month
Highlights
- Very Popular Property
- Deck
- 1 Fireplace
- Holly Tree Elementary School Rated A-
- Wood Flooring
- Covered Patio or Porch
About This Home
ALL OFFERS NEED TO BE SUBMITTED BY SATURDAY, 11/15 AT 11 AM. Investors and value-seekers: this is the project you've been waiting for--ideal for a flip, BRRRR, or long-term hold.Just outside Wilmington city limits--hello lower taxes--discover 2,407 sq ft of gorgeous potential in the highly-coveted neighborhood of Tall Tree. Set on a rare 0.9-acre homesite, this 4BR/3BA offers privacy, space, and instant sweat equity. Curb appeal is undeniable with a front yard bursting with mature multi-colored azaleas. Inside, the floor plan delivers generous room sizes and solid bones ready for your updates and design vision. Outside, there's room to add a workshop, pool, and/or expansive outdoor entertaining! You can have it all!Tall Tree's canopy-lined streets deliver a rare sense of serenity in Wilmington, with a location that puts you close to delicious restaurants, shopping, and perfectly positions you between Wrightsville Beach and Carolina Beach.If we haven't already grabbed your attention, this home is zoned in the highly sought-after Holly Tree, Roland Grise, and Hoggard schools. No city taxes, big lot, unbeatable location, and endless upside--bring your contractor and vision to make this one shine. Opportunities like this in Tall Tree don't come around often. Reach out and schedule your showing today.
Home Details
Home Type
- Single Family
Est. Annual Taxes
- $1,892
Year Built
- Built in 1986
Lot Details
- 0.91 Acre Lot
- Lot Dimensions are 143'x281'x140'x282'
- Property is Fully Fenced
- Wood Fence
- Property is zoned R-15
HOA Fees
- $20 Monthly HOA Fees
Home Design
- Brick Exterior Construction
- Wood Frame Construction
- Architectural Shingle Roof
- Wood Siding
- Stick Built Home
Interior Spaces
- 2,407 Sq Ft Home
- 2-Story Property
- Wet Bar
- Ceiling Fan
- 1 Fireplace
- Blinds
- Living Room
- Formal Dining Room
- Crawl Space
- Laundry Room
Kitchen
- Breakfast Area or Nook
- Range
- Dishwasher
Flooring
- Wood
- Carpet
- Tile
Bedrooms and Bathrooms
- 4 Bedrooms
- Walk-in Shower
Attic
- Storage In Attic
- Pull Down Stairs to Attic
- Partially Finished Attic
Parking
- 2 Car Attached Garage
- Side Facing Garage
- Tandem Parking
- Driveway
- Off-Street Parking
Outdoor Features
- Deck
- Covered Patio or Porch
- Gazebo
- Shed
Schools
- Holly Tree Elementary School
- Roland Grise Middle School
- Hoggard High School
Utilities
- Heat Pump System
- Electric Water Heater
- Water Softener
Listing and Financial Details
- Tax Lot 7
- Assessor Parcel Number R07107-009-009-000
Community Details
Overview
- Tall Tree HOA, Phone Number (910) 599-7741
- Tall Tree Subdivision
- Maintained Community
Security
- Resident Manager or Management On Site
Map
Home Values in the Area
Average Home Value in this Area
Tax History
| Year | Tax Paid | Tax Assessment Tax Assessment Total Assessment is a certain percentage of the fair market value that is determined by local assessors to be the total taxable value of land and additions on the property. | Land | Improvement |
|---|---|---|---|---|
| 2025 | $1,965 | $499,800 | $167,000 | $332,800 |
| 2023 | -- | $330,800 | $117,100 | $213,700 |
| 2022 | $0 | $330,800 | $117,100 | $213,700 |
| 2021 | $1,914 | $330,800 | $117,100 | $213,700 |
| 2020 | $1,914 | $302,600 | $110,000 | $192,600 |
| 2019 | $1,914 | $302,600 | $110,000 | $192,600 |
| 2018 | $0 | $302,600 | $110,000 | $192,600 |
| 2017 | $1,959 | $302,600 | $110,000 | $192,600 |
| 2016 | $2,186 | $315,500 | $137,500 | $178,000 |
| 2015 | $2,032 | $315,500 | $137,500 | $178,000 |
| 2014 | $1,997 | $315,500 | $137,500 | $178,000 |
Property History
| Date | Event | Price | List to Sale | Price per Sq Ft |
|---|---|---|---|---|
| 11/15/2025 11/15/25 | Pending | -- | -- | -- |
| 11/07/2025 11/07/25 | For Sale | $450,000 | -- | $187 / Sq Ft |
Purchase History
| Date | Type | Sale Price | Title Company |
|---|---|---|---|
| Deed | -- | -- | |
| Deed | $155,500 | -- | |
| Deed | $135,000 | -- | |
| Deed | $18,000 | -- | |
| Deed | -- | -- |
Source: Hive MLS
MLS Number: 100540294
APN: R07107-009-009-000
- 4603 Tall Tree Ln
- 113 Yorkshire Ln
- 4602 Tall Tree Ln
- 4601 Tall Tree Ln
- 406 Lansdowne Rd
- 126 Trombay Dr
- 2209 Condor Run Unit (Lot 49)
- 4421 Jay Bird Cir Unit 106
- 137 Trombay Dr
- 4910 Glennburn Ct
- 4900 Brownlow Cir
- 1029 Tina Ct
- 716 Benchmark Ct
- 704 Benchmark Ct
- 4454 Bannock Cir
- 4309 Tollington Dr
- 5029 Monck Ct
- 4618 Turtle Dove Ct
- 405 Brookshire Ln
- 605 Mohican Trail
