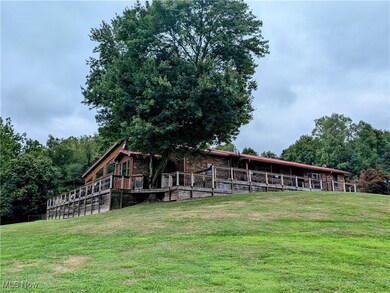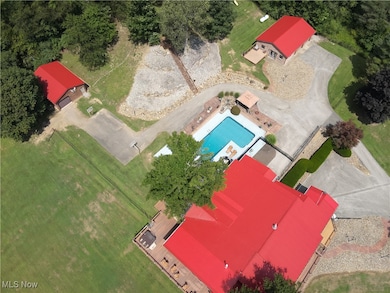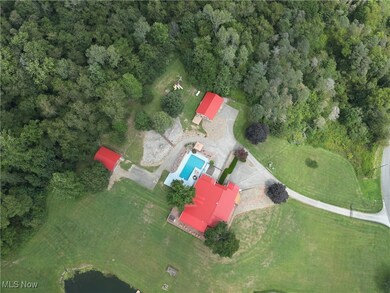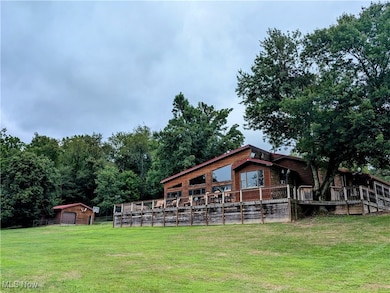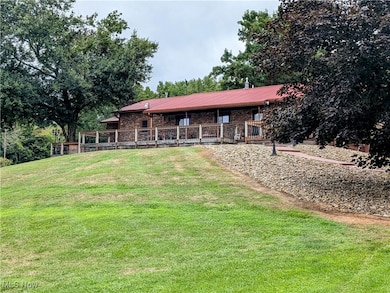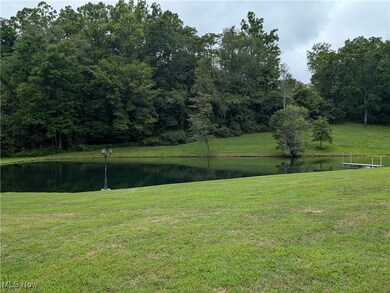46136 Carlisle Rd Lisbon, OH 44432
Estimated payment $4,694/month
Highlights
- Filtered Pool
- Electric Gate
- Waterfront
- Fishing
- Views of Trees
- Open Floorplan
About This Home
Too much to describe. This beauty sits on 9 1/2 acres, with all the entertainment that you could ask for. Stocked pond, full basketball court, heated salt water pool with waterfall feature, hot tub, outdoor kitchen, lookout area, 2 detached garages, wrap around porch and so much more. The inside features a large master suite, with fabulous walk-in shower, office and changing area with closets. Wait until you see the large entertainment room, with full bar. (Pool table does not stay). All Frigidaire appliances remain, as well as the Generac home generator. Wait until you see the tree room! It is a glass room, completely built around an existing tree. This home has so many unique feature that must be seen to appreciate. The pond is stocked and great hunting is available on the property. Beaver Local School District, only 30 minutes to Youngstown, Steubenville and Pittsburgh airport. Must show proof of funds or pre approval for showings.
Listing Agent
Forever Homes Realty Brokerage Email: 330-932-4663, foreverhomesrealty@comcast.net License #2017002671 Listed on: 09/08/2024
Home Details
Home Type
- Single Family
Est. Annual Taxes
- $4,406
Year Built
- Built in 1964
Lot Details
- 9.4 Acre Lot
- Waterfront
- Chain Link Fence
- Landscaped
- Lot Sloped Down
- Front Yard
- 4502670000
Parking
- 4 Car Detached Garage
- Parking Storage or Cabinetry
- Running Water Available in Garage
- Workshop in Garage
- Garage Door Opener
- Electric Gate
Property Views
- Pond
- Trees
- Pasture
- Rural
- Pool
Home Design
- Block Foundation
- Metal Roof
- Wood Siding
- Cedar Siding
- Stone Siding
- Vinyl Siding
- Cedar
Interior Spaces
- 4,086 Sq Ft Home
- 1-Story Property
- Open Floorplan
- Bar
- Woodwork
- Recessed Lighting
- Screened Porch
- Basement Fills Entire Space Under The House
- Home Security System
Kitchen
- Eat-In Kitchen
- Range
- Microwave
- Dishwasher
- Kitchen Island
- Granite Countertops
Bedrooms and Bathrooms
- 4 Main Level Bedrooms
- 3 Full Bathrooms
- Double Vanity
Laundry
- Dryer
- Washer
Pool
- Filtered Pool
- Heated In Ground Pool
- Gas Heated Pool
- Outdoor Pool
- Saltwater Pool
- Spa
- Waterfall Pool Feature
- Fence Around Pool
- Pool Cover
- Pool Liner
- Pool Sweep
- Diving Board
Outdoor Features
- Deck
- Glass Enclosed
- Terrace
Utilities
- Forced Air Heating and Cooling System
- Heating System Uses Propane
- Hot Water Heating System
- Water Softener
- Septic Tank
Listing and Financial Details
- Assessor Parcel Number 4500048000
Community Details
Overview
- No Home Owners Association
Recreation
- Fishing
Map
Home Values in the Area
Average Home Value in this Area
Tax History
| Year | Tax Paid | Tax Assessment Tax Assessment Total Assessment is a certain percentage of the fair market value that is determined by local assessors to be the total taxable value of land and additions on the property. | Land | Improvement |
|---|---|---|---|---|
| 2024 | $4,010 | $103,950 | $9,030 | $94,920 |
| 2023 | $4,021 | $103,950 | $9,030 | $94,920 |
| 2022 | $4,028 | $103,950 | $9,030 | $94,920 |
| 2021 | $3,255 | $81,030 | $10,120 | $70,910 |
| 2020 | $3,264 | $81,030 | $10,120 | $70,910 |
| 2019 | $2,985 | $75,710 | $10,120 | $65,590 |
| 2018 | $2,866 | $68,850 | $9,210 | $59,640 |
| 2017 | $2,917 | $68,850 | $9,210 | $59,640 |
| 2016 | $2,718 | $65,210 | $9,280 | $55,930 |
| 2015 | $2,718 | $65,210 | $9,280 | $55,930 |
| 2014 | $2,456 | $59,680 | $9,280 | $50,400 |
Property History
| Date | Event | Price | List to Sale | Price per Sq Ft |
|---|---|---|---|---|
| 10/14/2025 10/14/25 | Price Changed | $825,000 | -8.3% | $202 / Sq Ft |
| 08/11/2025 08/11/25 | For Sale | $900,000 | 0.0% | $220 / Sq Ft |
| 08/10/2025 08/10/25 | Off Market | $900,000 | -- | -- |
| 06/10/2025 06/10/25 | For Sale | $900,000 | 0.0% | $220 / Sq Ft |
| 06/07/2025 06/07/25 | Off Market | $900,000 | -- | -- |
| 01/02/2025 01/02/25 | Price Changed | $900,000 | -2.7% | $220 / Sq Ft |
| 09/08/2024 09/08/24 | For Sale | $925,000 | -- | $226 / Sq Ft |
Purchase History
| Date | Type | Sale Price | Title Company |
|---|---|---|---|
| Warranty Deed | -- | None Listed On Document | |
| Interfamily Deed Transfer | -- | None Available |
Source: MLS Now
MLS Number: 5068532
APN: 4500048000
- 10539 Sprucevale Rd
- 12014 Sprucevale Rd
- 43575 Cream Ridge Rd
- 9166 N Yuma Trail
- 47813 Tomahawk Dr
- 9030 N Yuma Trail
- 8336 Sprucevale Rd
- 0 Bell School Rd
- 14540 Birch Rd
- 14614 E Liverpool Rd
- 49390 Fredericktown Clark Rd
- 48528 Spruce Ct
- 11333 Elkton Rd
- 15054 Strader Rd
- 49698 Parkview Dr
- 49800 Lantz Ct
- 49410 S Park Cir
- 44403 Purton Rd
- 12904 State Route 45
- 49167 S Park Cir
- 1177 Lisbon St
- 106 Dawson Dr
- 287 Thomas St
- 104 Boyce St
- 656 Cannelton Rd
- 419 Market St
- 1-42 Jenny Ln
- 441 Blackhawk Rd
- 2944 Darlington Rd
- 257 Main St
- 72 Nicholas Dr
- 1600 Ohio Ave Unit 4
- 1311 Midland Beaver Rd
- 275 Braden School Rd
- 1234 Pembrooke Dr Unit d
- 1600-1661 Fairview Ct
- 2902 20th Street Extension Unit 1
- 224 Smith Ln
- 114 Book Ave
- 130 Sunnyhill Dr

