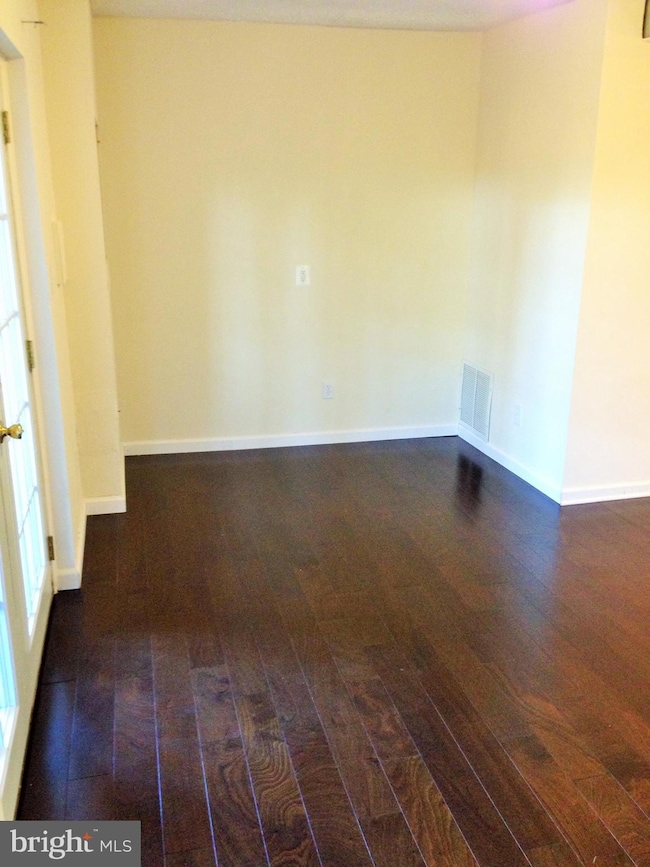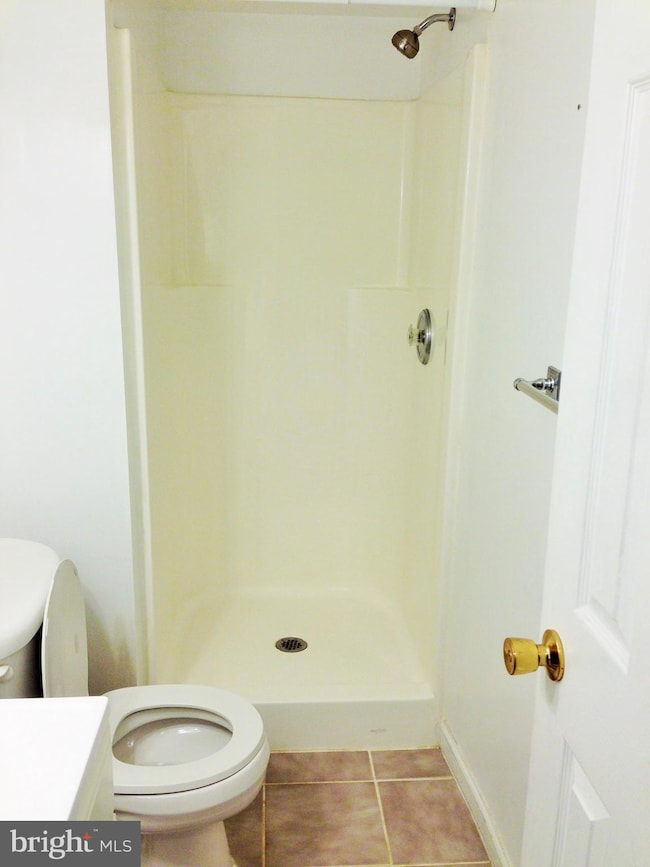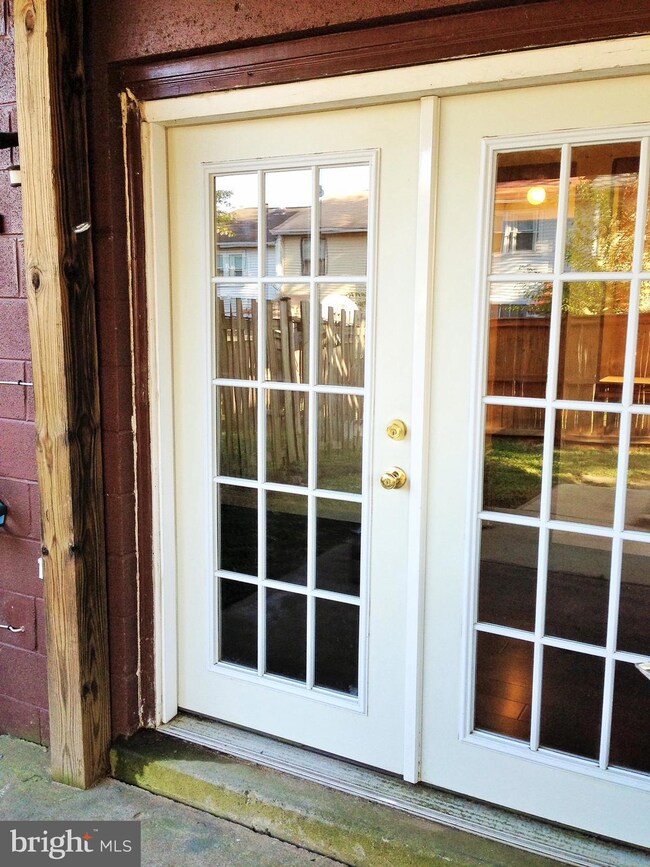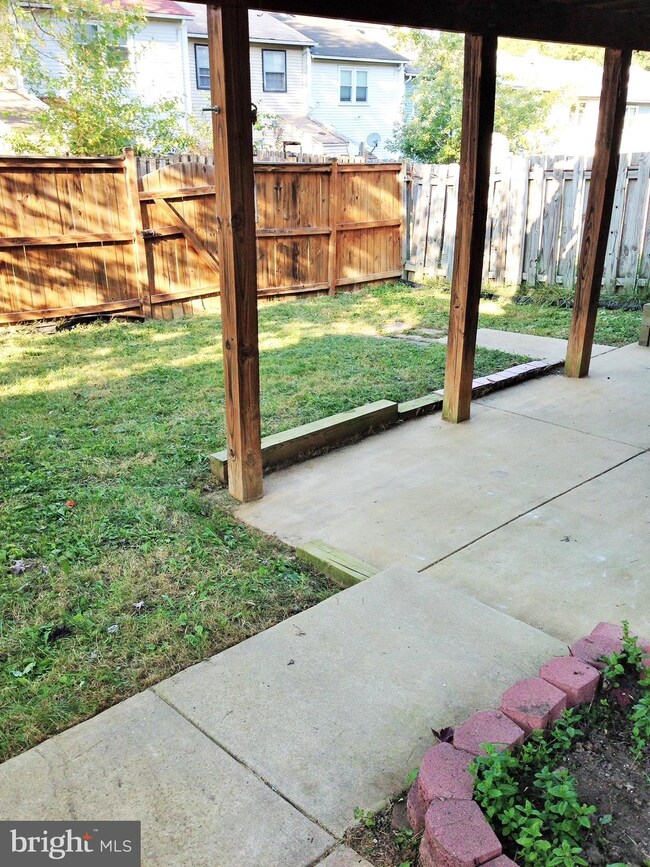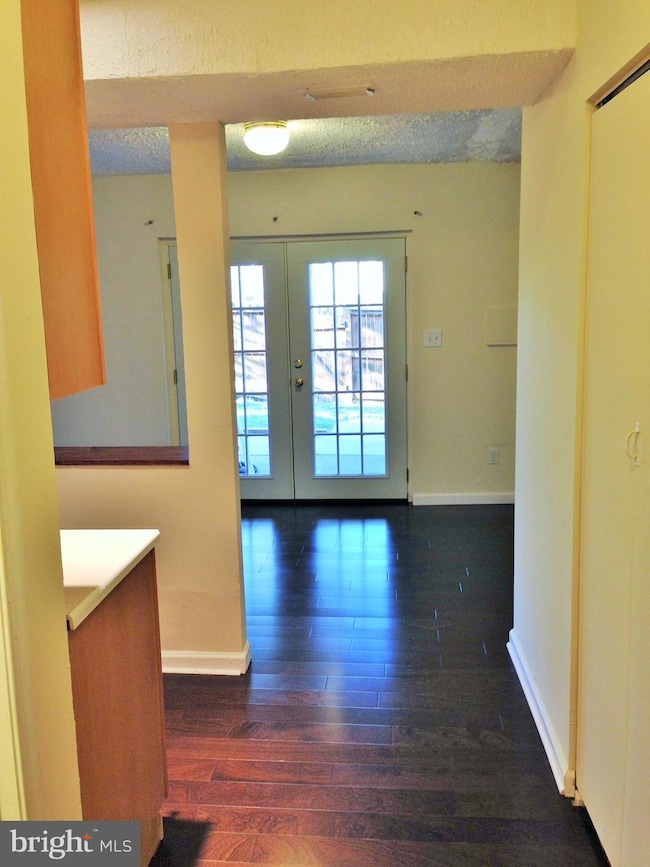4614 Charlton Ct Unit B Woodbridge, VA 22193
Glendale NeighborhoodHighlights
- Colonial Architecture
- Community Playground
- Heat Pump System
- Deck
- Central Air
About This Home
FOR RENT: Beautiful walk-out basement apartment for $1150 a month in Dale City. Includes 1 bedroom, 1 full bathroom, kitchen, and living room. Utilities are an extra $150 a month (please see UTILITIES below). Please note this basement unit is COMPLETELY SEPARATE from the rest of the house. Everything is private including private entrance, private washer/dryer, private kitchen. You even get a private back yard for BBQs and entertainment! UTILITIES: All utilities (electric, water, gas, trash) are an additional $150/month fixed cost. This does not include TV or internet. PARKING: One private parking space is included. SECURITY DEPOSIT: Security Deposit is $1300. -NO SMOKING
-1 tenant preferred, extra occupants are additional $50 monthly per person
-Some pets allowed with $100 monthly pet rent RENTAL FEATURES:
1 Bedroom, 1 Full Bathroom, Living Room, Kitchen, Laundry Room
Private back yard
Private washer/dryer
Private entrance
Central heat and AC
Close to bus transportation and VRE metro rail
Listing Agent
(571) 359-1625 m.imad1625@gmail.com Realty2U Inc. License #0225257928 Listed on: 10/28/2025
Condo Details
Home Type
- Condominium
Year Built
- Built in 1977
Home Design
- Colonial Architecture
- Entry on the 1st floor
- Brick Exterior Construction
- Slab Foundation
Interior Spaces
- Property has 1 Level
Kitchen
- Stove
- Built-In Microwave
Bedrooms and Bathrooms
- 1 Bedroom
- 1 Full Bathroom
Laundry
- Laundry in unit
- Dryer
- Washer
Parking
- Parking Lot
- 1 Assigned Parking Space
Outdoor Features
- Deck
Schools
- Hylton High School
Utilities
- Central Air
- Heat Pump System
- Electric Water Heater
Listing and Financial Details
- Residential Lease
- Security Deposit $1,300
- No Smoking Allowed
- 12-Month Min and 24-Month Max Lease Term
- Available 11/1/25
- Assessor Parcel Number 8191-18-5827
Community Details
Overview
- Property has a Home Owners Association
- Association fees include common area maintenance, road maintenance, snow removal, trash
- Low-Rise Condominium
- Greenwood Farm Subdivision
Amenities
- Common Area
Recreation
- Community Playground
Pet Policy
- Pets allowed on a case-by-case basis
- $100 Monthly Pet Rent
Map
Source: Bright MLS
MLS Number: VAPW2106918
- 4612 Central Park Dr
- 4722 Dane Ridge Cir
- 4734 Dane Ridge Cir Unit 17
- 14341 N Park Ct
- 4501 Dakota Place
- 4500 Dakota Place
- 4512 Dakota Place
- 4527 Dale Creek Way
- 14297 Felty Place
- Juliet Plan at The Reserve at Woodbridge - Condos
- Matisse Plan at The Reserve at Woodbridge - Condos
- Picasso Plan at The Reserve at Woodbridge - Condos
- Romeo Plan at The Reserve at Woodbridge - Condos
- 14556 Eastman St
- 14550 Eastman St
- 4757 Hersand Ct
- 14591 Estate Dr
- 14435 Delaney Rd
- 4306 Eldorado Dr
- 14799 Darbydale Ave
- 4613 Whitaker Place
- 4635 Charlton Ct
- 4655 Whitaker Place
- 4722 Dane Ridge Cir
- 4841 Dane Ridge Cir
- 14504 Kestral Ct
- 14523 Kestral Ct
- 14489 Dolce Ln
- 14397 Westminister Ln
- 14321 Wrangler Ln
- 14856 Swallow Ct
- 14789 Edison Ct
- 4413 Ensbrook Ln
- 4389 Ensbrook Ln
- 14732 Endsley Turn
- 4146 Ferrara Terrace
- 4306 Eileen Ct
- 4352 Granby Rd
- 15066 Maple Glen Ct
- 14815 Empire St

