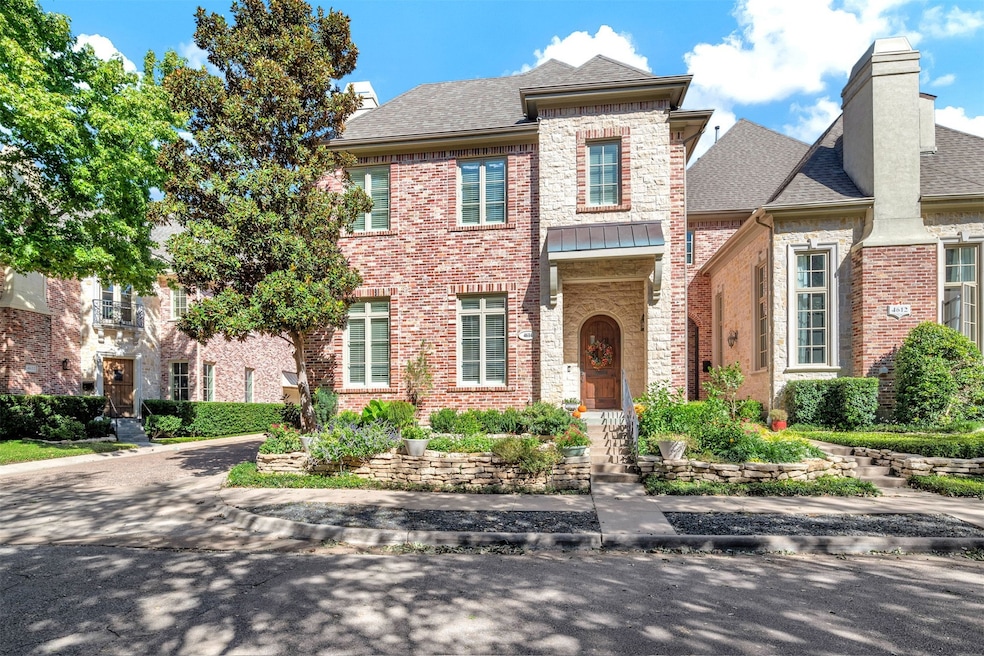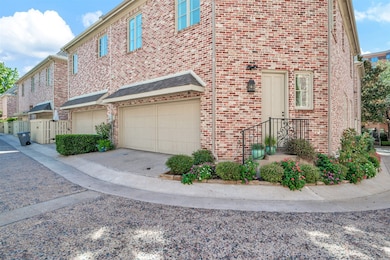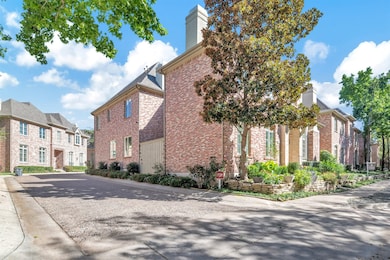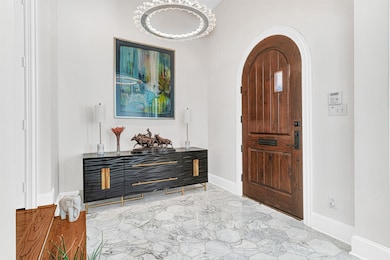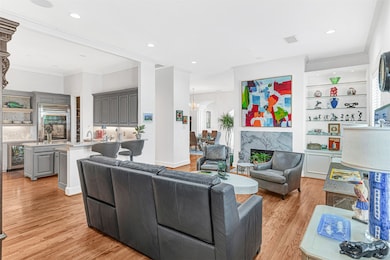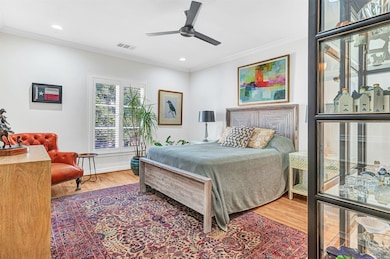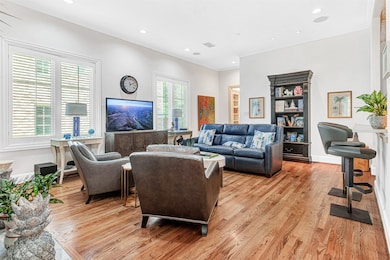
4614 Gilbert Ave Dallas, TX 75219
Oak Lawn NeighborhoodEstimated payment $10,945/month
Highlights
- Very Popular Property
- Open Floorplan
- Marble Flooring
- Built-In Refrigerator
- Deck
- Traditional Architecture
About This Home
This exceptional townhome is a must-see, offering an impressive collection of high-end features including a private elevator and a built-in steam shower. The thoughtfully renovated chef’s kitchen showcases premium appliances, a gas range, elegant countertops, and custom cabinetry designed for both beauty and function. Throughout the home, hardwood floors and wood blinds enhance the warm, sophisticated atmosphere. Custom-built bookshelves and cabinetry in the hallway and office add style and utility, while a built-in audio system with high-quality speakers fills every room with rich, immersive sound. Additional designer touches include exterior front and side nighttime lighting that highlights the home’s architectural appeal, and built-in California Closets cabinetry in the garage, providing exceptional organization and storage. This property also features two central gas heating units and two central electric cooling units, ensuring year-round comfort and efficiency.
Listing Agent
Keller Williams Realty DPR Brokerage Phone: 682-248-1544 License #0833432 Listed on: 11/03/2025

Home Details
Home Type
- Single Family
Est. Annual Taxes
- $28,567
Year Built
- Built in 2001
Lot Details
- 3,485 Sq Ft Lot
- Privacy Fence
- Wood Fence
- Landscaped
- Corner Lot
- Irregular Lot
HOA Fees
- $400 Monthly HOA Fees
Parking
- 2 Car Attached Garage
- Side Facing Garage
- Multiple Garage Doors
- Garage Door Opener
Home Design
- Traditional Architecture
- Pillar, Post or Pier Foundation
- Composition Roof
Interior Spaces
- 3,574 Sq Ft Home
- 2-Story Property
- Elevator
- Open Floorplan
- Wet Bar
- Wired For Sound
- Built-In Features
- Ceiling Fan
- Chandelier
- Decorative Lighting
- 2 Fireplaces
- Gas Fireplace
- Window Treatments
- Attic Fan
Kitchen
- Convection Oven
- Gas Range
- Microwave
- Built-In Refrigerator
- Dishwasher
- Kitchen Island
Flooring
- Wood
- Marble
Bedrooms and Bathrooms
- 3 Bedrooms
- Walk-In Closet
- Steam Shower
Laundry
- Laundry in Utility Room
- Washer and Dryer Hookup
Home Security
- Home Security System
- Smart Home
- Fire and Smoke Detector
Outdoor Features
- Deck
- Rear Porch
Schools
- Milam Elementary School
- North Dallas High School
Utilities
- Central Heating and Cooling System
- Heating System Uses Natural Gas
- High Speed Internet
- Cable TV Available
Community Details
- Association fees include management, insurance, ground maintenance, maintenance structure
- Kpm Association Management Association
- Gilbert Hawthorne Subdivision
Listing and Financial Details
- Legal Lot and Block 7 / 14203
- Assessor Parcel Number 00203700140070000
Map
Home Values in the Area
Average Home Value in this Area
Tax History
| Year | Tax Paid | Tax Assessment Tax Assessment Total Assessment is a certain percentage of the fair market value that is determined by local assessors to be the total taxable value of land and additions on the property. | Land | Improvement |
|---|---|---|---|---|
| 2025 | $17,118 | $1,278,160 | $314,280 | $963,880 |
| 2024 | $17,118 | $1,278,160 | $314,280 | $963,880 |
| 2023 | $17,118 | $1,050,560 | $296,820 | $753,740 |
| 2022 | $26,268 | $1,050,560 | $296,820 | $753,740 |
| 2021 | $27,714 | $1,050,560 | $296,820 | $753,740 |
| 2020 | $28,500 | $1,050,560 | $296,820 | $753,740 |
| 2019 | $28,278 | $993,890 | $261,900 | $731,990 |
| 2018 | $26,726 | $982,850 | $174,600 | $808,250 |
| 2017 | $23,325 | $857,760 | $174,600 | $683,160 |
| 2016 | $23,325 | $857,760 | $174,600 | $683,160 |
| 2015 | $14,915 | $679,060 | $174,600 | $504,460 |
| 2014 | $14,915 | $650,470 | $113,490 | $536,980 |
Property History
| Date | Event | Price | List to Sale | Price per Sq Ft |
|---|---|---|---|---|
| 11/03/2025 11/03/25 | For Sale | $1,549,000 | -- | $433 / Sq Ft |
Purchase History
| Date | Type | Sale Price | Title Company |
|---|---|---|---|
| Vendors Lien | -- | None Available | |
| Warranty Deed | -- | Rtt | |
| Vendors Lien | -- | -- |
Mortgage History
| Date | Status | Loan Amount | Loan Type |
|---|---|---|---|
| Open | $423,100 | New Conventional | |
| Previous Owner | $589,333 | Purchase Money Mortgage | |
| Closed | $73,666 | No Value Available |
About the Listing Agent

Hello, my name is Denis Baturin, and I bring a unique edge to real estate in the DFW market.
My career began in the oil industry, where I learned discipline, precision, and the importance of high-level execution.
When I left that field, I redirected that same drive into building my own renovation, remodeling, and home-flipping business.
This hands-on experience gave me an expert-level understanding of construction quality, design, investment strategy, and what truly makes a home
Denis' Other Listings
Source: North Texas Real Estate Information Systems (NTREIS)
MLS Number: 21101143
APN: 00203700140070000
- 4610 Gilbert Ave
- 4242 Lomo Alto Dr Unit N96
- 4242 Lomo Alto Dr Unit N93
- 3810 Hawthorne Ave
- 4525 Gilbert Ave Unit 202
- 3909 Hawthorne Ave Unit 102
- 4511 Gilbert Ave Unit 103
- 4511 Gilbert Ave Unit 106
- 4511 Gilbert Ave Unit 108
- 3921 Hawthorne Ave
- 3805 Prescott Ave Unit A
- 3631 Hawthorne Ave
- 3930 Hawthorne Ave
- 4445 Rheims Place
- 3939 Hawthorne Ave Unit 102
- 3939 Hawthorne Ave Unit 103
- 4507 Holland Ave Unit 107B
- 4503 Holland Ave
- 3627 Prescott Ave
- 4007 Hawthorne Ave
- 4242 Lomo Alto Dr Unit N72
- 4242 Lomo Alto Dr Unit N12
- 3900 Hawthorne Ave
- 4285 Lomo Alto Dr
- 4502 Holland Ave Unit 205
- 4522 Westway Ave
- 4520 Westway Ave
- 4201 Lomo Alto Dr Unit 306
- 4201 Lomo Alto Dr Unit 214
- 4201 Lomo Alto Dr Unit 4763
- 4201 Lomo Alto Dr Unit 4767
- 4201 Lomo Alto Dr Unit 105
- 4201 Lomo Alto Dr Unit 302
- 4201 Lomo Alto Dr Unit 4783
- 4201 Lomo Alto Dr Unit 4775
- 4201 Lomo Alto Dr Unit 215
- 4201 Lomo Alto Dr Unit 4736
- 4201 Lomo Alto Dr Unit 4757
- 4201 Lomo Alto Dr Unit 4781
- 4201 Lomo Alto Dr Unit 201
