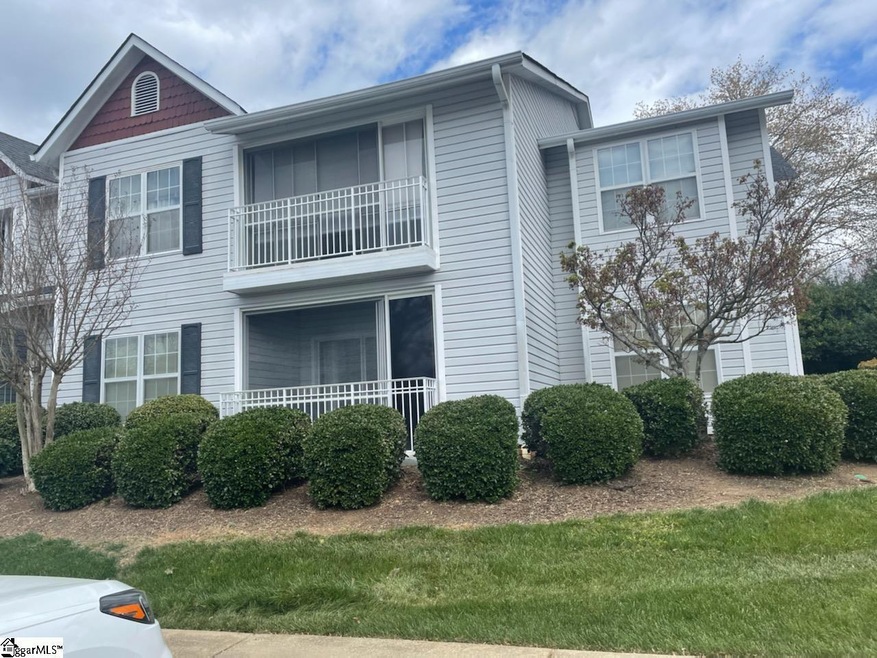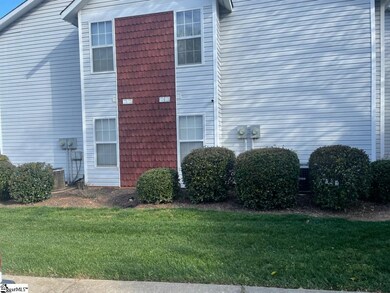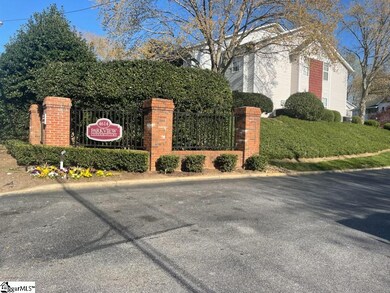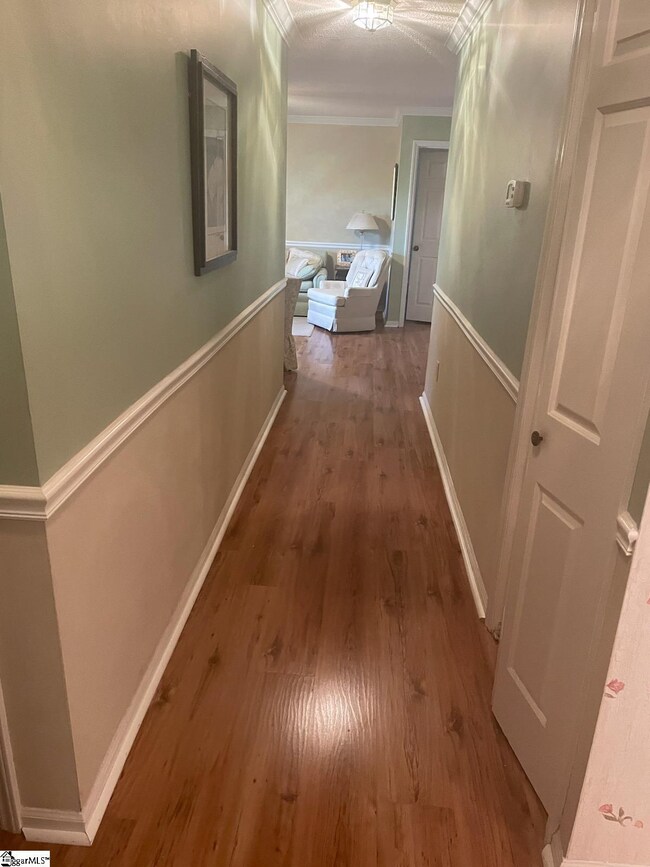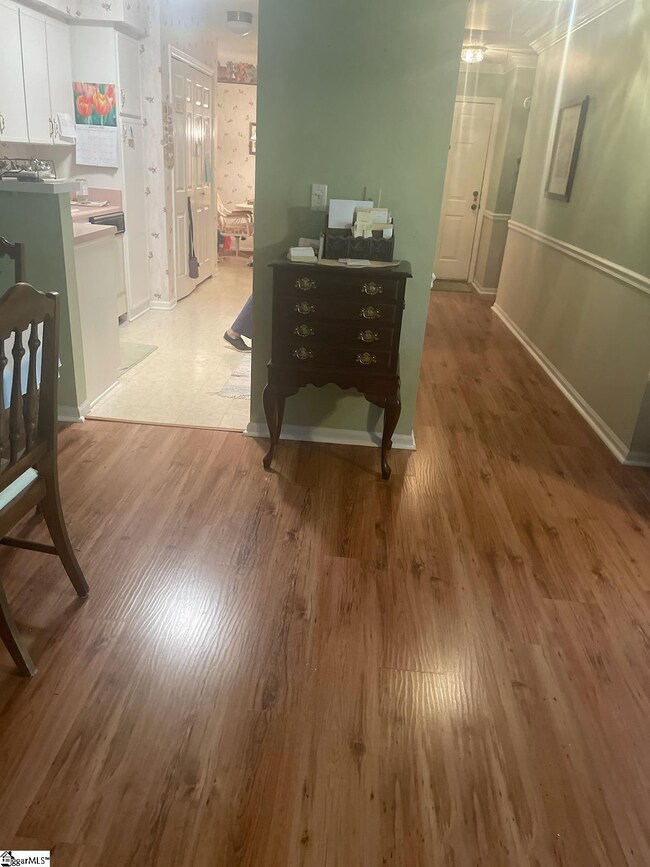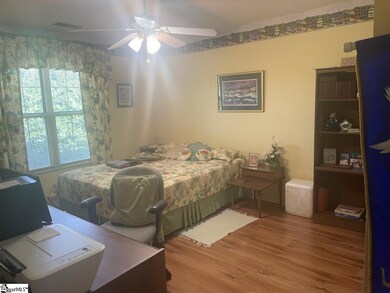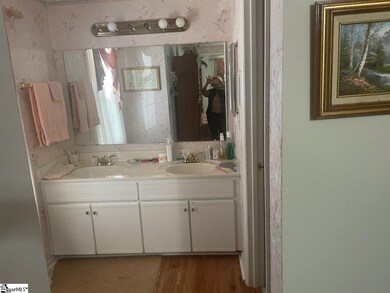
4614 Old Spartanburg Rd Unit 8 Taylors, SC 29687
Highlights
- Traditional Architecture
- Hydromassage or Jetted Bathtub
- Screened Porch
- Mitchell Road Elementary Rated A-
- Corner Lot
- Community Pool
About This Home
As of May 2022W0W -- Condo living at its BEST -- You will enjoy this peaceful end unit (upstairs) that offers tranquility and privacy! Very mature landscaping adds to the charm of this spacious unit. Updates would be personal preference -- You will LOVE the beautiful flooring throughout -- And WILL not believe they are not hardwood --but are laminant !! Very little updating needed-- and please notice the "saude" painted walls in the living area. All window treatments were professionally made and will convey. Access to the screened porch is from the family room and you can open the large sliding door and bring the sunshine in! Lovely area to enjoy watching your plants grow --resting or enjoy a good book in the privacy of your charming porch. There is a storage area that is also on the porch. This is a split floor plan with lots of privacy between the two bedrooms/ bathrooms. Walk-in closets in both bedrooms. A separate dining area is right off the kitchen and a quaint breakfast room on the other side of the kitchen. This condo is located just minutes away from local restaurants, grocery shopping, gym, schools, etc. There is a pool with lots of room for visiting and relaxing A very short drive. HURRY AND MAKE IT YOUR NEW HOME!
Last Agent to Sell the Property
Carolyn Sims
Century 21 Blackwell & Co. Rea License #26569 Listed on: 04/04/2022
Property Details
Home Type
- Condominium
Est. Annual Taxes
- $404
Lot Details
- Level Lot
- Few Trees
HOA Fees
- $225 Monthly HOA Fees
Parking
- Assigned Parking
Home Design
- Traditional Architecture
- Composition Roof
- Vinyl Siding
Interior Spaces
- 1,226 Sq Ft Home
- 1,000-1,199 Sq Ft Home
- 1-Story Property
- Popcorn or blown ceiling
- Living Room
- Breakfast Room
- Dining Room
- Screened Porch
- Crawl Space
Kitchen
- Free-Standing Electric Range
- Built-In Microwave
- Dishwasher
- Laminate Countertops
Flooring
- Laminate
- Ceramic Tile
Bedrooms and Bathrooms
- 2 Main Level Bedrooms
- Walk-In Closet
- 2 Full Bathrooms
- Dual Vanity Sinks in Primary Bathroom
- Hydromassage or Jetted Bathtub
- Bathtub with Shower
Laundry
- Laundry Room
- Dryer
Outdoor Features
- Balcony
Schools
- Mitchell Road Elementary School
- Greenville Middle School
- Eastside High School
Utilities
- Central Air
- Heating Available
- Underground Utilities
- Electric Water Heater
Listing and Financial Details
- Assessor Parcel Number 0538.23-03-003.00
Community Details
Overview
- Association fees include street lights, trash service, termite contract, by-laws, parking, pet restrictions
- Parkview Estates 964 277 4507 HOA
- Parkview Condos
- Parkview Subdivision
- Mandatory home owners association
- Maintained Community
Amenities
- Common Area
Recreation
- Community Pool
Pet Policy
- Pet Restriction
Ownership History
Purchase Details
Home Financials for this Owner
Home Financials are based on the most recent Mortgage that was taken out on this home.Similar Homes in Taylors, SC
Home Values in the Area
Average Home Value in this Area
Purchase History
| Date | Type | Sale Price | Title Company |
|---|---|---|---|
| Deed | $152,000 | None Listed On Document |
Property History
| Date | Event | Price | Change | Sq Ft Price |
|---|---|---|---|---|
| 07/18/2025 07/18/25 | For Sale | $199,900 | +31.5% | $167 / Sq Ft |
| 05/13/2022 05/13/22 | Sold | $152,000 | 0.0% | $152 / Sq Ft |
| 04/04/2022 04/04/22 | For Sale | $152,000 | -- | $152 / Sq Ft |
Tax History Compared to Growth
Tax History
| Year | Tax Paid | Tax Assessment Tax Assessment Total Assessment is a certain percentage of the fair market value that is determined by local assessors to be the total taxable value of land and additions on the property. | Land | Improvement |
|---|---|---|---|---|
| 2024 | $3,284 | $8,990 | $1,260 | $7,730 |
| 2023 | $3,284 | $5,990 | $840 | $5,150 |
| 2022 | $347 | $3,700 | $600 | $3,100 |
| 2021 | $404 | $3,700 | $600 | $3,100 |
| 2020 | $335 | $3,220 | $520 | $2,700 |
| 2019 | $332 | $3,220 | $520 | $2,700 |
| 2018 | $328 | $3,220 | $520 | $2,700 |
| 2017 | $325 | $3,220 | $520 | $2,700 |
| 2016 | $301 | $80,390 | $13,000 | $67,390 |
| 2015 | $270 | $80,390 | $13,000 | $67,390 |
| 2014 | $324 | $88,510 | $13,000 | $75,510 |
Agents Affiliated with this Home
-
Sam Hankins

Seller's Agent in 2025
Sam Hankins
BHHS C Dan Joyner - Midtown
(864) 561-8119
11 in this area
177 Total Sales
-
C
Seller's Agent in 2022
Carolyn Sims
Century 21 Blackwell & Co. Rea
Map
Source: Greater Greenville Association of REALTORS®
MLS Number: 1467984
APN: 0538.23-03-003.00
- 4614 Old Spartanburg Rd Unit 35
- 4614 Old Spartanburg Rd Unit 23
- 2 Birchview St
- 22 Birchview St
- 121 Shady Tree Dr
- 407 Great Glen Rd
- 11 Dover Dr
- 97 Jamestowne Way Unit 70
- 103 Cosgrove Ln
- 4 Dellrose Cir
- 309 Terramont Dr
- 108 Noble Wing Ln
- 200 Del Norte Rd
- 10 Del Norte Ct
- 5 S Del Norte Rd
- 7 N Walden Pointe
- 222 Mckenna Cir Unit 222
- 431 Mckenna Cir
- 632 Mckenna Cir Unit 632
- 524 Mckenna Cir
