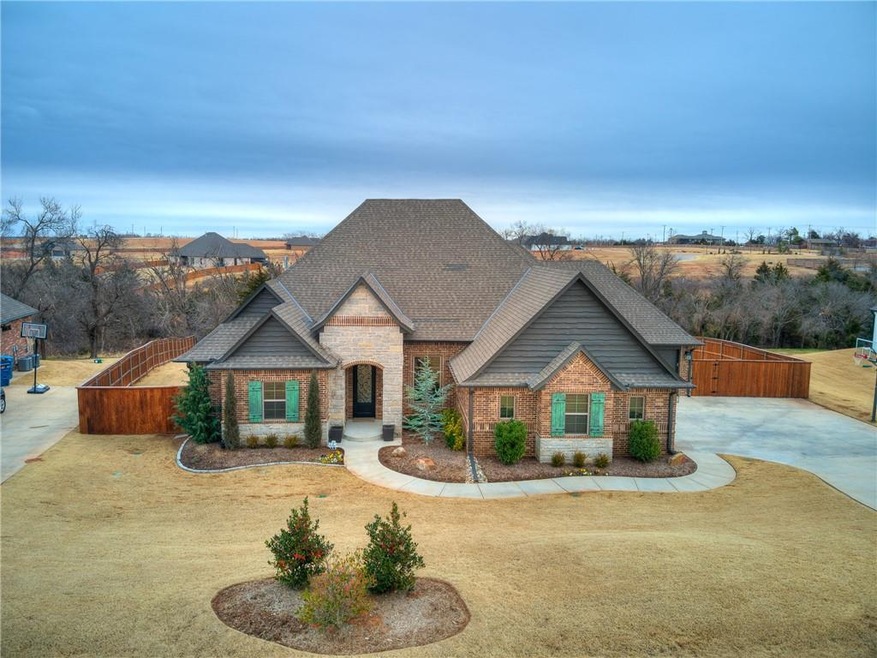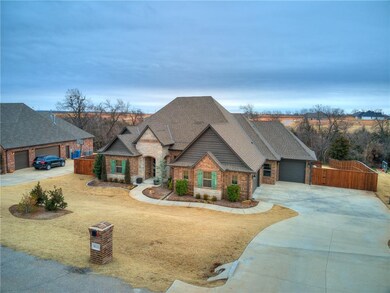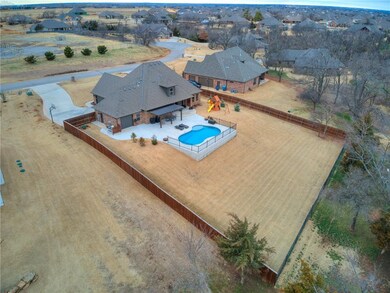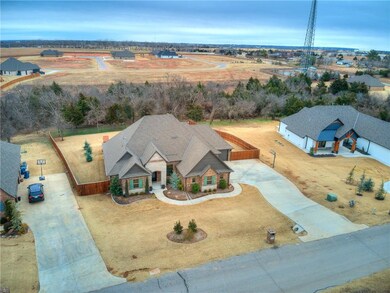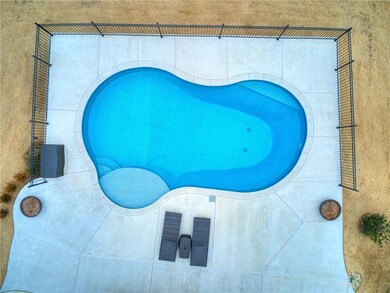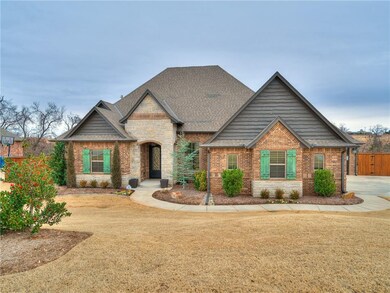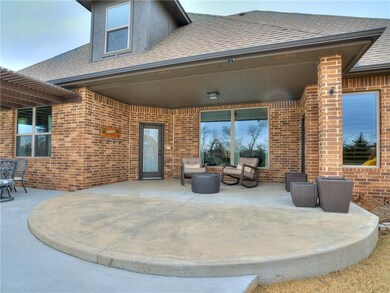
4614 Riata Cir Tuttle, OK 73089
Highlights
- Dallas Architecture
- Wood Flooring
- Home Office
- Tuttle Elementary School Rated A
- Bonus Room
- Covered Patio or Porch
About This Home
As of April 2021This stunner in sought after Riata Ranch greets you w/an open floor plan w/wide plank hardwood floors, 5" white base & is open to the living & dining areas.Working from home? 1 office downstairs & the upstairs media rm could dbl as a 2nd office.This 1.4 mol acre lot extends past the ravine & wooded area for added seclusion & that woodsy feel.The 2018 inground salt water pool w/tanning ledge is surrounded by wrought iron fencing and accented by a maintenance free pergola & extended patio for optimal entertaining & family gatherings.There is still plenty of fenced & sprinkled yard to play.All 3 bedrooms are spacious with a huge upstairs bedroom, full bath PLUS office/media/2nd living area.Cozy up in the living w/floor to ceiling rock gas fireplace & E facing windows for lots of natural light.The master w/seasonal WI closet,long jetta tub & double vanities round out this amazing home.EZ access to major Hwys to TFAB, Will Rogers Airport, FAA, OKC, Boeing, Hospitals, Norman, Bricktown & Okc
Home Details
Home Type
- Single Family
Est. Annual Taxes
- $6,846
Year Built
- Built in 2016
Lot Details
- 1.4 Acre Lot
- West Facing Home
- Fenced
- Interior Lot
- Sprinkler System
HOA Fees
- $23 Monthly HOA Fees
Parking
- 3 Car Attached Garage
- Garage Door Opener
- Driveway
Home Design
- Dallas Architecture
- Brick Exterior Construction
- Slab Foundation
- Composition Roof
Interior Spaces
- 3,183 Sq Ft Home
- 1.5-Story Property
- Woodwork
- Ceiling Fan
- Gas Log Fireplace
- Window Treatments
- Home Office
- Bonus Room
- Laundry Room
Kitchen
- Built-In Oven
- Gas Oven
- Built-In Range
- Microwave
- Dishwasher
- Disposal
Flooring
- Wood
- Carpet
- Tile
Bedrooms and Bathrooms
- 4 Bedrooms
Home Security
- Home Security System
- Fire and Smoke Detector
Outdoor Features
- Vinyl Pool
- Covered Patio or Porch
Schools
- Tuttle Early Childhood Center Elementary School
- Tuttle Middle School
- Tuttle High School
Utilities
- Central Heating and Cooling System
- Water Heater
- Septic Tank
Community Details
- Association fees include greenbelt
- Mandatory home owners association
Listing and Financial Details
- Legal Lot and Block 54 / 1
Ownership History
Purchase Details
Purchase Details
Home Financials for this Owner
Home Financials are based on the most recent Mortgage that was taken out on this home.Purchase Details
Home Financials for this Owner
Home Financials are based on the most recent Mortgage that was taken out on this home.Purchase Details
Home Financials for this Owner
Home Financials are based on the most recent Mortgage that was taken out on this home.Similar Homes in Tuttle, OK
Home Values in the Area
Average Home Value in this Area
Purchase History
| Date | Type | Sale Price | Title Company |
|---|---|---|---|
| Quit Claim Deed | -- | None Listed On Document | |
| Quit Claim Deed | -- | None Listed On Document | |
| Warranty Deed | $525,000 | Old Republic Title | |
| Warranty Deed | $423,500 | Stewart Title Of Oklahoma In | |
| Warranty Deed | $46,000 | None Available | |
| Warranty Deed | $34,000 | None Available |
Mortgage History
| Date | Status | Loan Amount | Loan Type |
|---|---|---|---|
| Previous Owner | $495,000 | New Conventional | |
| Previous Owner | $338,720 | New Conventional | |
| Previous Owner | $288,800 | Future Advance Clause Open End Mortgage | |
| Previous Owner | $304,000 | Construction |
Property History
| Date | Event | Price | Change | Sq Ft Price |
|---|---|---|---|---|
| 04/01/2021 04/01/21 | Sold | $525,000 | 0.0% | $165 / Sq Ft |
| 03/02/2021 03/02/21 | Pending | -- | -- | -- |
| 02/23/2021 02/23/21 | For Sale | $525,000 | 0.0% | $165 / Sq Ft |
| 02/19/2021 02/19/21 | Pending | -- | -- | -- |
| 01/14/2021 01/14/21 | Price Changed | $525,000 | -2.6% | $165 / Sq Ft |
| 01/07/2021 01/07/21 | For Sale | $539,000 | +27.2% | $169 / Sq Ft |
| 09/07/2017 09/07/17 | Sold | $423,900 | +1.0% | $133 / Sq Ft |
| 08/12/2017 08/12/17 | Pending | -- | -- | -- |
| 07/01/2017 07/01/17 | For Sale | $419,900 | -- | $132 / Sq Ft |
Tax History Compared to Growth
Tax History
| Year | Tax Paid | Tax Assessment Tax Assessment Total Assessment is a certain percentage of the fair market value that is determined by local assessors to be the total taxable value of land and additions on the property. | Land | Improvement |
|---|---|---|---|---|
| 2024 | $6,846 | $61,266 | $6,766 | $54,500 |
| 2023 | $6,846 | $59,482 | $7,303 | $52,179 |
| 2022 | $6,234 | $57,750 | $7,303 | $50,447 |
| 2021 | $5,352 | $49,529 | $6,700 | $42,829 |
| 2020 | $5,396 | $49,423 | $6,339 | $43,084 |
| 2019 | $5,145 | $47,982 | $6,711 | $41,271 |
| 2018 | $4,715 | $46,586 | $6,365 | $40,221 |
| 2017 | $564 | $5,313 | $5,313 | $0 |
| 2016 | $547 | $5,060 | $5,060 | $0 |
| 2015 | $169 | $1,733 | $1,733 | $0 |
| 2014 | $169 | $1,650 | $1,650 | $0 |
Agents Affiliated with this Home
-
Margaret Oberfield

Seller's Agent in 2021
Margaret Oberfield
Providence Realty
(405) 413-5573
31 in this area
201 Total Sales
-
Ryan McCaleb

Buyer's Agent in 2021
Ryan McCaleb
Sage Sotheby's Realty
(405) 226-7472
3 in this area
77 Total Sales
-
Alex McCaleb
A
Buyer Co-Listing Agent in 2021
Alex McCaleb
Sage Sotheby's Realty
(405) 471-2106
3 in this area
74 Total Sales
-
Emily Bingham
E
Seller's Agent in 2017
Emily Bingham
Real Broker LLC
(405) 640-2655
2 in this area
16 Total Sales
Map
Source: MLSOK
MLS Number: 940456
APN: T093-00-001-054-0-000-00
- 4608 Riata Cir
- 4426 Violet St
- 1027 Kimberlin Ln
- 1300 Colonial Ave
- 1216 Colonial Ave
- 1220 Colonial Ave
- 4333 Courtlyn Ave
- 4341 Courtlyn Ave
- 1136 Jozie Way
- 1209 Jozie Way
- 1212 Jaden Blvd
- 1203 Jaden Blvd
- 4220 Caribou St
- 1127 Deer Ridge
- 4606 Creekside Dr
- 4125 Caribou St
- Galatians Plan at Deer Ridge Run
- 4129 Sambar St
- 1432 Buckhorn Place
- 4121 Sambar St
