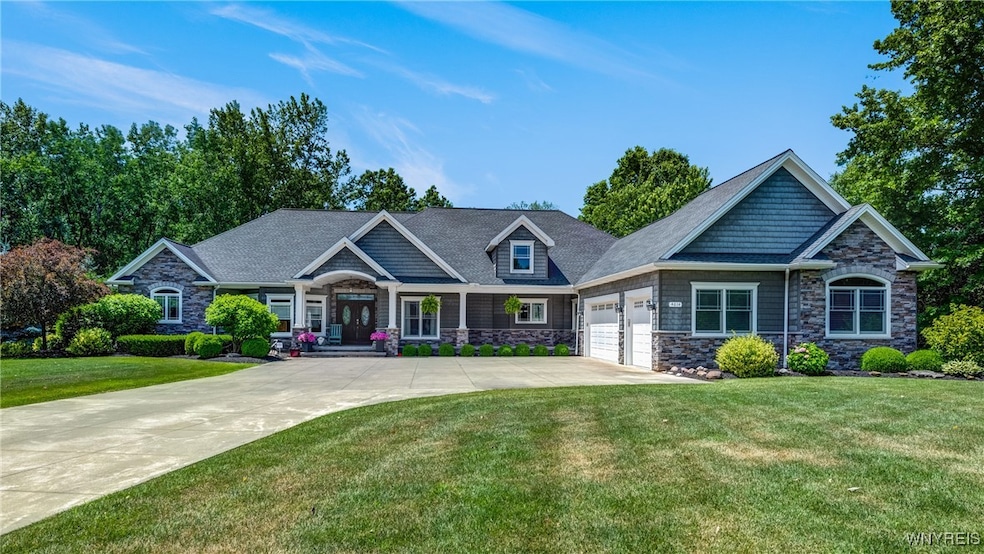
$850,000
- 4 Beds
- 3.5 Baths
- 4,752 Sq Ft
- 5082 Woodland Dr
- Lewiston, NY
Tucked away in one Lewiston’s most desirable neighborhoods 5082 Woodland Dr offers the opportunity to live on Niagara Falls Country Club Golf Course. This beautifully maintained home offers the perfect blend of comfort, space, and timeless charm. This property boasts an inviting layout ideal for families, entertaining, or relaxing in your own private retreat. Enjoy a spacious living room filled
Stacey Helf HUNT Real Estate Corporation






