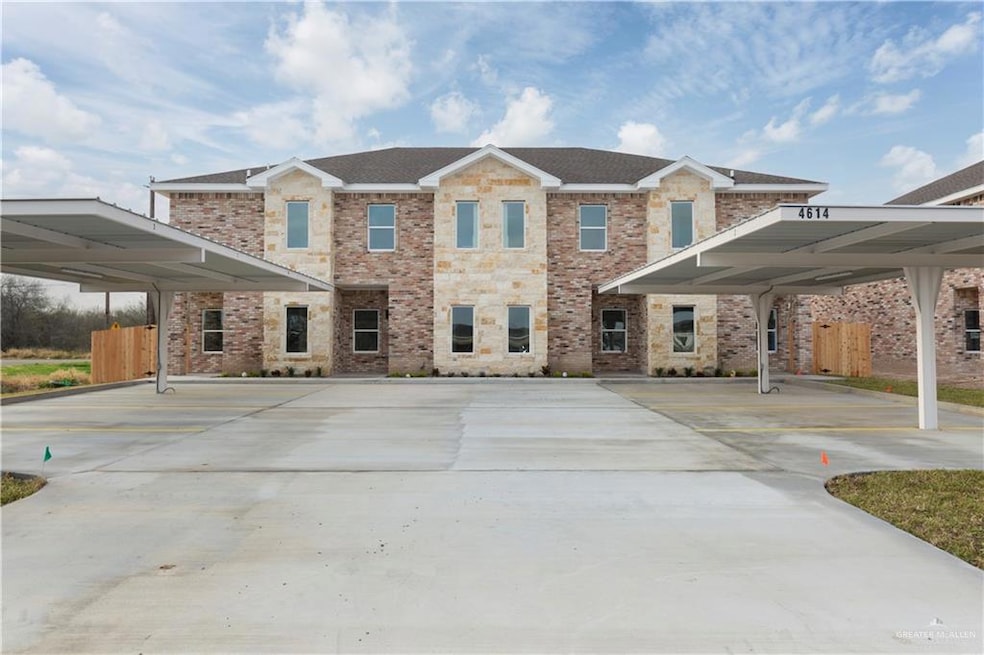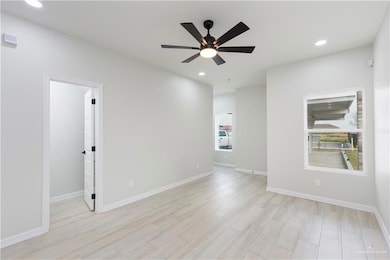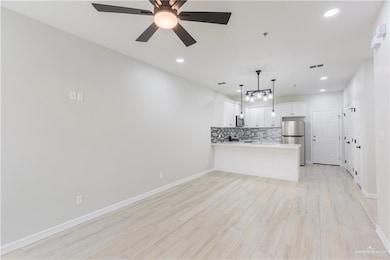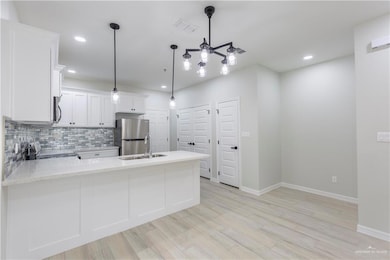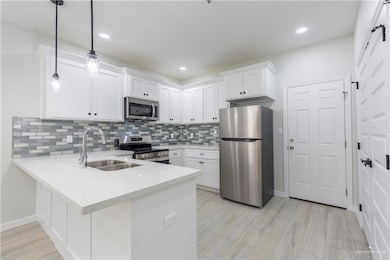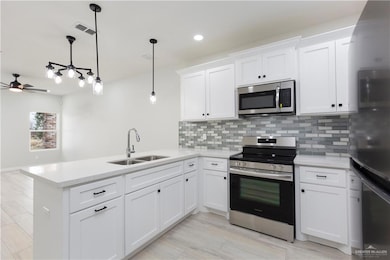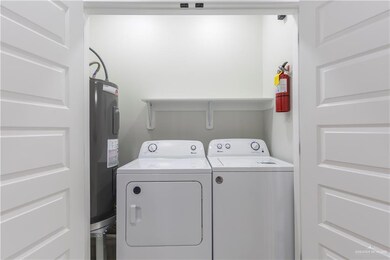4614 W Huckleberry St Unit 3 Edinburg, TX 78541
3
Beds
2.5
Baths
4,936
Sq Ft
9,350
Sq Ft Lot
Highlights
- Gated with Attendant
- High Ceiling
- Covered Patio or Porch
- Robert Vela High School Rated A-
- No HOA
- Walk-In Closet
About This Home
Discover the newest 4-plex subdivision in Edinburg, offering a gated community for added security and peace of mind. The open concept design provides a modern and spacious living environment, perfect for families, and/or individuals seeking rental homes. Each unit features 3 bedrooms and 2.5 bathrooms, making it an ideal choice for families. Don't miss the chance to be part of this thriving community in Edinburg – perfect for those looking for a rental home in Edinburg, Tx.
Property Details
Home Type
- Multi-Family
Year Built
- Built in 2024
Home Design
- Apartment
Interior Spaces
- 4,936 Sq Ft Home
- 2-Story Property
- High Ceiling
- Ceiling Fan
- Fire and Smoke Detector
- Microwave
Bedrooms and Bathrooms
- 3 Bedrooms
- Walk-In Closet
- Bathtub and Shower Combination in Primary Bathroom
Laundry
- Laundry closet
- Dryer
- Washer
Parking
- Garage
- 2 Carport Spaces
- No Garage
- Front Facing Garage
Schools
- Flores-Zapata Elementary School
- Longoria Middle School
- Vela High School
Utilities
- Central Heating and Cooling System
- Cable TV Available
Additional Features
- Covered Patio or Porch
- 9,350 Sq Ft Lot
Listing and Financial Details
- Security Deposit $1,400
- Property Available on 7/7/25
- Tenant pays for cable TV, electricity
- 12 Month Lease Term
- $50 Application Fee
- Assessor Parcel Number A635000000010900
Community Details
Overview
- No Home Owners Association
- Atwood Village Subdivision
Pet Policy
- Pets Allowed
Security
- Gated with Attendant
Map
Source: Greater McAllen Association of REALTORS®
MLS Number: 475404
Nearby Homes
- 704 N Drennan St
- 805 N Blair Ave
- 912 N Blair Ave
- 907 N Woodson Ave
- 4919 Crown Point St
- Lot 85 N Abbey Ave
- Lot 81 N Abbey Ave
- Lot 86 N Abbey Ave
- Lot 82 N Abbey Ave
- 4504 W Schunior St
- 820 N Trinity St
- 5000 W Burberry St
- 804 N Brushfield Ave
- 809 N Trinity St
- 1000 N Trinity St
- 1012 N Trinity St
- 1020 N Trinity St
- 1008 N Buxton Ave
- 1012 N Buxton Ave
- 508 Abbott Ave
- 1019 N Clarence Ave Unit 4
- 4900 W Huckleberry St
- 906 N Blair Ave
- 1006 N Clarence Ave Unit 2
- 1019 N Blair Ave
- 1019 N Blair Ave Unit 4
- 516 Edgewood Ave
- 913 N Woodson Ave Unit 1
- 901 N Trinity St
- 3804 Zelma St Unit 3
- 3804 Zelma St
- 3806 W Faith Hill St Unit 4
- 3806 W Faith Hill St Unit 3
- 3806 W Faith Hill St Unit 2
- 3806 W Faith Hill St Unit 1
- 3821 W Sarah Evans St Unit 4
- 3728 W Faith Hill St Unit Faith Hill #3
- 3706 Zelma St Unit 4
- 3705 Joby St
- 608 Steamboat Dr
