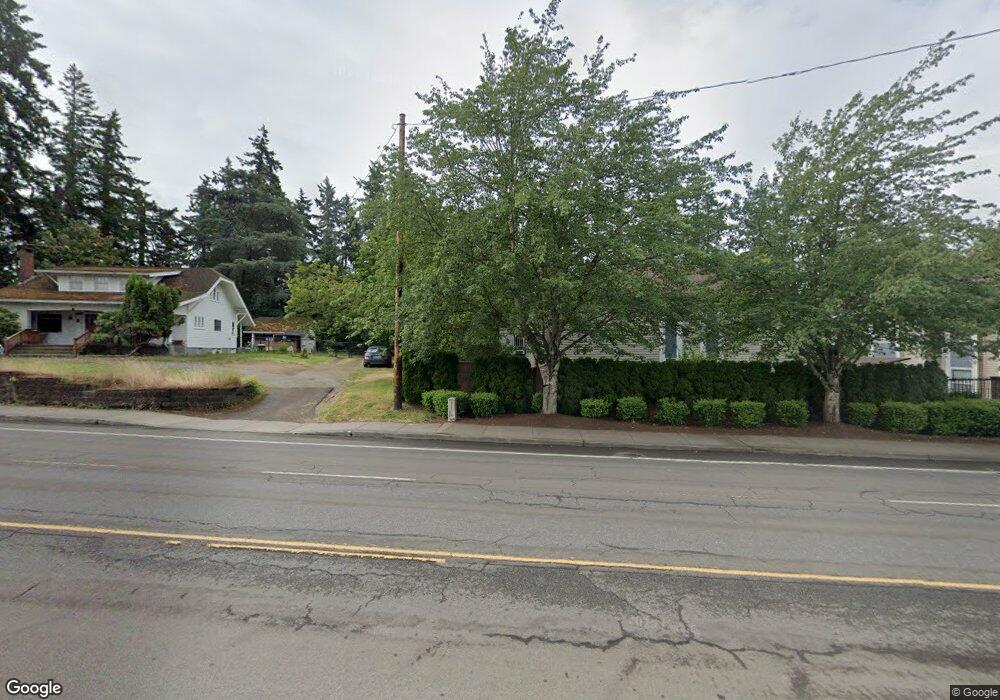4614 W Powell Blvd Unit 161 Gresham, OR 97030
Centennial-Gresham NeighborhoodEstimated Value: $246,000 - $277,000
2
Beds
2
Baths
1,052
Sq Ft
$251/Sq Ft
Est. Value
About This Home
This home is located at 4614 W Powell Blvd Unit 161, Gresham, OR 97030 and is currently estimated at $263,651, approximately $250 per square foot. 4614 W Powell Blvd Unit 161 is a home located in Multnomah County with nearby schools including Butler Creek Elementary School, Centennial Middle School, and Centennial High School.
Ownership History
Date
Name
Owned For
Owner Type
Purchase Details
Closed on
Jan 30, 2025
Sold by
Swyers Jodi Rae and Swyers Kevin E
Bought by
Swyers Family Trust and Swyers
Current Estimated Value
Purchase Details
Closed on
Aug 19, 2015
Sold by
Welch Beverly Branson
Bought by
Swyers Jodi Rae and Swyers Kevin E
Home Financials for this Owner
Home Financials are based on the most recent Mortgage that was taken out on this home.
Original Mortgage
$129,609
Interest Rate
3.87%
Mortgage Type
FHA
Purchase Details
Closed on
Aug 18, 2015
Sold by
Jones Teresa Lynn and Welch Michael Byron
Bought by
Welch Daniel Gilbert and Estate Of Beverly Branson Welch
Home Financials for this Owner
Home Financials are based on the most recent Mortgage that was taken out on this home.
Original Mortgage
$129,609
Interest Rate
3.87%
Mortgage Type
FHA
Purchase Details
Closed on
Apr 24, 2006
Sold by
Anderson Nancy K
Bought by
Welch Beverly Branson
Home Financials for this Owner
Home Financials are based on the most recent Mortgage that was taken out on this home.
Original Mortgage
$90,000
Interest Rate
6.35%
Mortgage Type
Fannie Mae Freddie Mac
Purchase Details
Closed on
Dec 12, 2002
Sold by
Anderson Nancy Kaye
Bought by
Anderson Nancy Kaye
Purchase Details
Closed on
Feb 16, 2000
Sold by
Emerald Valley Llc
Bought by
Bramon Martha J
Create a Home Valuation Report for This Property
The Home Valuation Report is an in-depth analysis detailing your home's value as well as a comparison with similar homes in the area
Home Values in the Area
Average Home Value in this Area
Purchase History
| Date | Buyer | Sale Price | Title Company |
|---|---|---|---|
| Swyers Family Trust | -- | None Listed On Document | |
| Swyers Jodi Rae | $132,000 | Fidelity Natl Title Co Of Or | |
| Welch Daniel Gilbert | -- | Fidelity Natl Title Co Of Or | |
| Welch Beverly Branson | $140,000 | Transnation Title Agency Or | |
| Anderson Nancy Kaye | -- | -- | |
| Bramon Martha J | $98,900 | Pacific Nw Title |
Source: Public Records
Mortgage History
| Date | Status | Borrower | Loan Amount |
|---|---|---|---|
| Previous Owner | Swyers Jodi Rae | $129,609 | |
| Previous Owner | Welch Beverly Branson | $90,000 |
Source: Public Records
Tax History
| Year | Tax Paid | Tax Assessment Tax Assessment Total Assessment is a certain percentage of the fair market value that is determined by local assessors to be the total taxable value of land and additions on the property. | Land | Improvement |
|---|---|---|---|---|
| 2025 | $2,434 | $128,550 | -- | $128,550 |
| 2024 | $2,332 | $124,810 | -- | $124,810 |
| 2023 | $2,332 | $121,180 | -- | $121,180 |
| 2022 | $2,022 | $117,660 | $0 | $0 |
| 2021 | $2,030 | $114,240 | $0 | $0 |
| 2020 | $1,869 | $110,920 | $0 | $0 |
| 2019 | $1,823 | $107,690 | $0 | $0 |
| 2018 | $1,749 | $104,560 | $0 | $0 |
| 2017 | $1,690 | $101,520 | $0 | $0 |
| 2016 | $1,641 | $98,570 | $0 | $0 |
| 2015 | $1,597 | $95,700 | $0 | $0 |
| 2014 | $1,353 | $83,950 | $0 | $0 |
Source: Public Records
Map
Nearby Homes
- 4614 W Powell Blvd Unit 258
- 4606 W Powell Blvd Unit 162
- 4434 W Powell Blvd
- 1104 SW Ivory Loop Unit 13
- 1086 SW Ivory Loop
- 4556 SW 11th St
- 4316 SE 174th Ave
- 17528 SE Marie St
- 17741 SE Marie St
- 4635 SE 174th Ave
- 257 SW Nancy Cir
- 3756 SW 7th Ct
- 5122 SE Jenne Rd
- 4010 SW 13th Ct
- 3749 SW 6th St
- 17118 SE Bush St
- 16825 SE Powell Blvd
- 0 W Powell Loop
- 16641 SE Naegeli Dr
- 3667 SW 2nd St
- 4614 W Powell Blvd
- 4614 W Powell Blvd Unit 261
- 4614 W Powell Blvd Unit 260
- 4614 W Powell Blvd Unit 259
- 4638 W Powell Blvd Unit 255
- 4638 W Powell Blvd Unit 254
- 4638 W Powell Blvd Unit 253
- 4662 W Powell Blvd Unit 247
- 4662 W Powell Blvd Unit 246
- 4728 W Powell Blvd Unit 232
- 4736 W Powell Blvd Unit 230
- 4736 W Powell Blvd Unit 229
- 4744 W Powell Blvd Unit 228
- 4744 W Powell Blvd Unit 227
- 4614 W Powell Blvd Unit 160
- 4614 W Powell Blvd Unit 159
- 4614 W Powell Blvd Unit 158
- 4638 W Powell Blvd Unit 155
- 4638 W Powell Blvd Unit 154
- 4638 W Powell Blvd Unit 153
