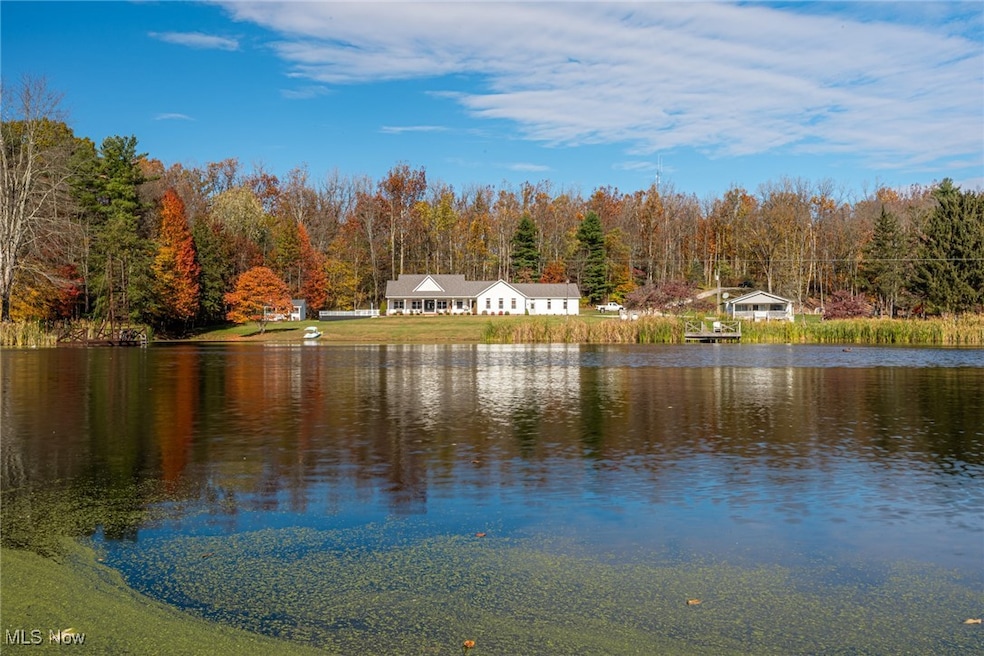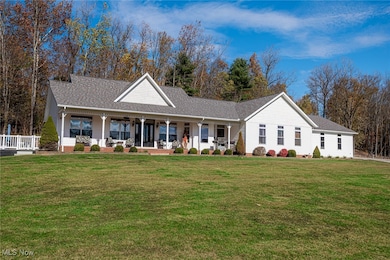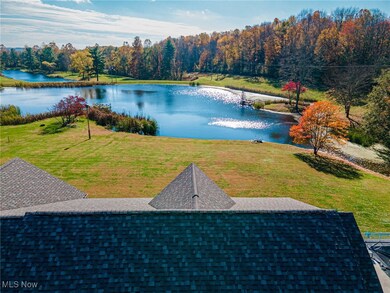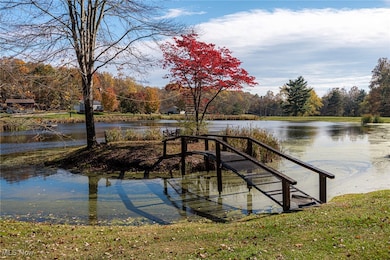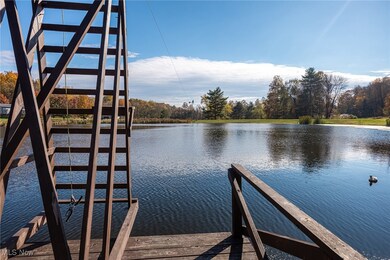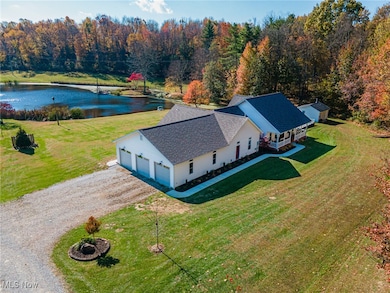46141 County Road 55 Coshocton, OH 43812
Estimated payment $2,840/month
Highlights
- Hot Property
- Waterfront
- 1 Fireplace
- Above Ground Pool
- Deck
- No HOA
About This Home
Welcome to your own private retreat! Nestled on 5.72 acres across two parcels in the River View School District, this stunning property combines resort-style living with country comfort. Enjoy an open-concept floor plan filled with natural light and breathtaking waterfront views of the stocked pond—perfect for fishing, swimming, or even zip-lining from the island! Step outside to the composite deck with low-maintenance vinyl railing, conveniently located off the side of the home. The deck leads to a beautiful pool area complete with a custom-built wet bar, ideal for entertaining family and friends. A heated 20x14 workshop offers the perfect space for projects or hobbies and includes a covered porch for relaxing. You’ll also find a 20x12 1800s-style barn built in 2019—providing additional storage that’s built to last. Inside, the 2,308 sq. ft. ranch-style home showcases hardwood floors, fresh paint, and new lighting throughout. The spacious kitchen features custom concrete countertops and a granite island top, with plenty of room for gathering. The home offers three bedrooms plus a versatile bonus room—perfect for a fourth bedroom, office, or fitness space—all conveniently on one level. Public water adds even more convenience. Updates Include but are not limited to: Oversized 32x36 three-car finished garage (2021), New sidewalks (2025), New 20x14 outbuilding (2025), Custom concrete countertops (2025) and Granite kitchen island top (2021), New kitchen backsplash (2025), New water heater (2025), Additional 12x20 outbuilding (2022), New light fixtures in kitchen and dining room (2025), New roof on entire home (2023). This property truly has it all—modern updates, outdoor recreation, and serene views—offering the perfect balance of comfort and adventure. 24 Hour Notice Requested but not always required. Preapproval/pre-qualification/proof of funds requested. Contact a licensed agent for a private showing. Please remove shoes or wear shoe coverings.
Listing Agent
Howard Hanna Real Estate Services Brokerage Email: 740-202-0258, daniel.swick@herrealtors.com License #2014005282 Listed on: 11/04/2025

Co-Listing Agent
Howard Hanna Real Estate Services Brokerage Email: 740-202-0258, daniel.swick@herrealtors.com License #2020001125
Home Details
Home Type
- Single Family
Est. Annual Taxes
- $4,308
Year Built
- Built in 2000
Lot Details
- 5.72 Acre Lot
- Waterfront
- Property has an invisible fence for dogs
- 0130000051021
Parking
- 3 Car Attached Garage
- Garage Door Opener
- Unpaved Parking
Home Design
- Fiberglass Roof
- Asphalt Roof
- Vinyl Siding
Interior Spaces
- 2,308 Sq Ft Home
- 1-Story Property
- 1 Fireplace
- Water Views
Bedrooms and Bathrooms
- 3 Main Level Bedrooms
- 2.5 Bathrooms
Outdoor Features
- Above Ground Pool
- Deck
- Porch
Utilities
- Forced Air Heating and Cooling System
- Heating System Uses Propane
- Septic Tank
Community Details
- No Home Owners Association
- United States Military Land Subdivision
Listing and Financial Details
- Assessor Parcel Number 01300-000-510-19
Map
Home Values in the Area
Average Home Value in this Area
Tax History
| Year | Tax Paid | Tax Assessment Tax Assessment Total Assessment is a certain percentage of the fair market value that is determined by local assessors to be the total taxable value of land and additions on the property. | Land | Improvement |
|---|---|---|---|---|
| 2024 | $4,309 | $124,250 | $32,330 | $91,920 |
| 2023 | $4,309 | $94,745 | $21,623 | $73,122 |
| 2022 | $2,790 | $92,558 | $21,714 | $70,844 |
| 2021 | $2,790 | $92,558 | $21,714 | $70,844 |
| 2020 | $2,809 | $75,590 | $16,468 | $59,122 |
| 2019 | $242 | $6,251 | $6,251 | $0 |
| 2018 | $223 | $6,251 | $6,251 | $0 |
| 2017 | $212 | $5,572 | $5,572 | $0 |
| 2016 | $882 | $24,413 | $13,447 | $10,966 |
| 2015 | $3 | $77 | $77 | $0 |
| 2014 | $3 | $70 | $70 | $0 |
Property History
| Date | Event | Price | List to Sale | Price per Sq Ft | Prior Sale |
|---|---|---|---|---|---|
| 11/19/2025 11/19/25 | For Sale | $469,900 | 0.0% | $204 / Sq Ft | |
| 11/06/2025 11/06/25 | Pending | -- | -- | -- | |
| 11/05/2025 11/05/25 | For Sale | $469,900 | +70.9% | $204 / Sq Ft | |
| 03/27/2025 03/27/25 | Off Market | $275,000 | -- | -- | |
| 01/31/2020 01/31/20 | Sold | $275,000 | +7.9% | $119 / Sq Ft | View Prior Sale |
| 11/19/2019 11/19/19 | Pending | -- | -- | -- | |
| 11/07/2019 11/07/19 | For Sale | $254,900 | +34.9% | $110 / Sq Ft | |
| 11/03/2015 11/03/15 | Sold | $189,000 | -5.0% | $82 / Sq Ft | View Prior Sale |
| 10/02/2015 10/02/15 | Pending | -- | -- | -- | |
| 08/15/2015 08/15/15 | For Sale | $199,000 | -- | $86 / Sq Ft |
Purchase History
| Date | Type | Sale Price | Title Company |
|---|---|---|---|
| Warranty Deed | $375,000 | None Listed On Document | |
| Warranty Deed | $375,000 | None Listed On Document | |
| Warranty Deed | $275,000 | Stewart Title Envelope | |
| Interfamily Deed Transfer | -- | Elite Land Title | |
| Warranty Deed | $3,000 | None Available | |
| Warranty Deed | $189,000 | Elite Land Title | |
| Interfamily Deed Transfer | -- | None Available | |
| Sheriffs Deed | $125,000 | None Available | |
| Quit Claim Deed | -- | -- |
Mortgage History
| Date | Status | Loan Amount | Loan Type |
|---|---|---|---|
| Open | $262,500 | New Conventional | |
| Closed | $262,500 | New Conventional | |
| Previous Owner | $220,000 | VA | |
| Previous Owner | $264,800 | Future Advance Clause Open End Mortgage |
Source: MLS Now (Howard Hanna)
MLS Number: 5169754
APN: 01300-000-510-21
- 300 Hillsdale Dr
- 73 Retilly Dr
- 0 Retilly Dr Unit Lot 4790 225015414
- 0 Retilly Dr Unit Lot 4791 225015416
- 0 Retilly Dr Unit 20250289
- 0 Retilly Dr Unit Lot 4786 225015407
- 0 Retilly Dr Unit Lot4783 225015396
- 0 Retilly Dr Unit 5161720
- 0 Retilly Dr Unit 20250287
- 0 Retilly Dr Unit Lot 4793 225015422
- 0 Retilly Dr Unit 20250290
- 0 Retilly Dr Unit Lot 4789 225015411
- 0 Retilly Dr
- 0 Retilly Dr Unit 20250288
- 0 Retilly Dr Unit 20250285
- 0 Retilly Dr Unit Lot 4792 225015417
- 0 Retilly Dr Unit 20250286
- 0 Retilly Dr Unit Lot 4784 225015401
- 0 Retilly Dr Unit 20250291
- 0 Retilly Dr Unit Lot 4785 225015406
- 305 Locust St
- 210 S 3rd St Unit 1
- 210 S 3rd St Unit 1
- 409 S 3rd St
- 722 John St Unit downstairs
- 366 S Railroad St
- 132 Mullet Dr
- 100 Oxford Ln
- 149 E Jones St
- 1259 Muirwood Dr
- 9189 East Pike
- 1060 Brandywine Blvd Unit H
- 1356 Athena Ln
- 3356 Meadowood Dr
- 1512 Venus Place
- 3139 Sandhurst Dr
- 2677 W Ridgewood Cir
- 1826 Adams Ln Unit 1
- 1252 Edward Ln Unit 1252 Edwards Lane apt C4
- 1119 Abbey Place
