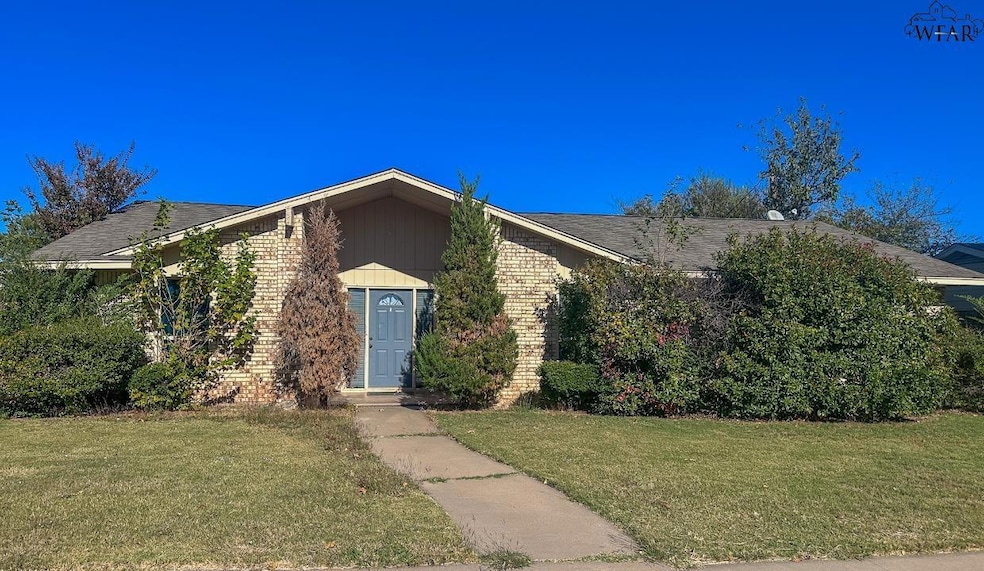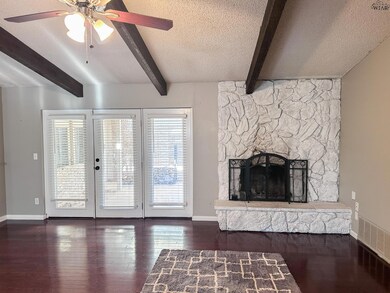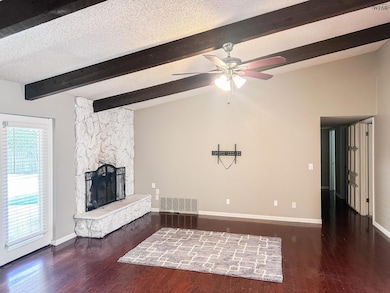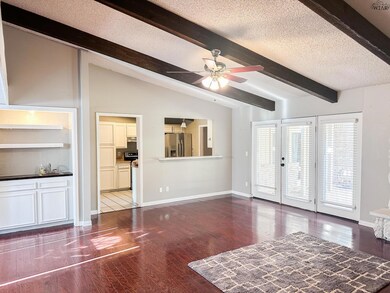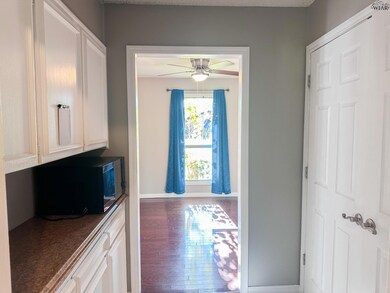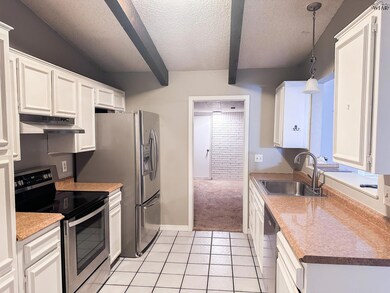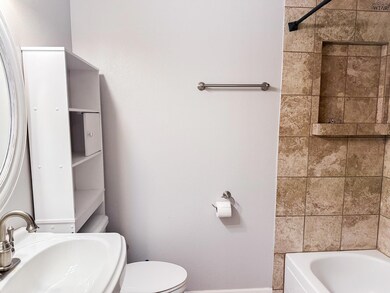4615 El Capitan Dr Wichita Falls, TX 76310
3
Beds
2
Baths
1,766
Sq Ft
8,407
Sq Ft Lot
Highlights
- Wood Flooring
- Game Room
- 2 Car Attached Garage
- Rider High School Rated A-
- Formal Dining Room
- Patio
About This Home
Step inside to an inviting living area with beautiful wood beams above and a cozy wood-burning fireplace, perfect for the cool weather months. Kitchen offers stainless steel appliances and open window view of living room. Separate formal dining will be perfect for holiday gatherings. Bonus room has plenty of square footage for a play area or quiet office space. $2200 deposit. $250 non-refundable fee for each pet. Owner is making updates to master bath, along with minor foundation work. Available Dec. 1st!
Home Details
Home Type
- Single Family
Est. Annual Taxes
- $4,238
Year Built
- Built in 1973
Parking
- 2 Car Attached Garage
Home Design
- Brick Exterior Construction
- Slab Foundation
- Composition Roof
Interior Spaces
- 1,766 Sq Ft Home
- 1-Story Property
- Wood Burning Fireplace
- Formal Dining Room
- Game Room
- Washer and Electric Dryer Hookup
Kitchen
- Electric Cooktop
- Dishwasher
Flooring
- Wood
- Carpet
- Tile
Bedrooms and Bathrooms
- 3 Bedrooms
- 2 Full Bathrooms
Additional Features
- Patio
- Privacy Fence
- Central Air
Community Details
- Pets Allowed
Listing and Financial Details
- Legal Lot and Block 29 / 15
Map
Source: Wichita Falls Association of REALTORS®
MLS Number: 181083
APN: 127760
Nearby Homes
- 4615 Monterrey Dr
- 4500 Spanish Trace Unit 1
- 4500 Spanish Trace Unit 3
- 5300 Summit Dr
- 4633 Sierra Madre Dr
- 5 Court Capistrano Unit APARTMENT 3
- 4613 Spanish Trace Unit C
- 5605 Briargrove Dr
- 5230 Catskills Dr
- 4602 Trailwood Dr
- 4665 Sierra Madre Dr
- 4817 Shenandoah Dr
- 4 Briandale Ct
- 4611 Misty Valley E
- 4836 Shenandoah Dr
- 1 Shady Brook Ct
- 5219 Jamaica Dr
- 5217 Jamaica Dr
- 4834 Matterhorn Dr
- 4502 Concord Rd
- 4516 Barnett Rd
- 5533 Briargrove Dr
- 4540 Barnett Rd
- 4512 Misty Valley W
- 4661 Briarwood Dr
- 5210 Tower Dr
- 3919 Barnett Rd
- 4658 Rainbow Dr
- 6000 Laci Ln
- 4901 Belair Blvd
- 4800 Brookdale Dr
- 3902 Alexandria St
- 4444 Phillips Dr
- 4676 University Ave
- 6051 Laci Ln
- 4927 Legacy Dr
- 4503 Mccrory Ave
- 4811 Likins Cir
- 4704 N Shore Dr
- 4708 Stansbury Ln
