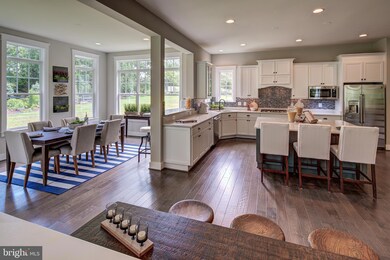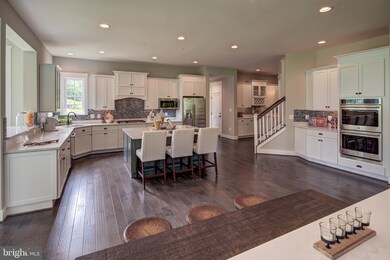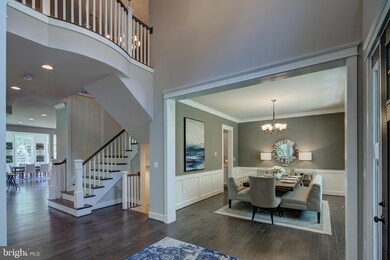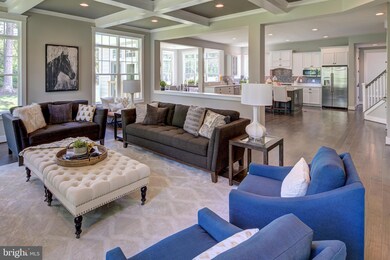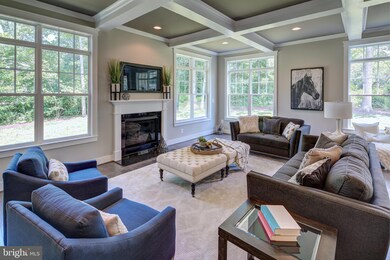4615 Fairfax Manor Ct Chantilly, VA 20151
Estimated payment $13,145/month
Highlights
- New Construction
- Gourmet Kitchen
- 5.63 Acre Lot
- Westfield High School Rated A-
- View of Trees or Woods
- Dual Staircase
About This Home
TO-BE-BUILT - NEW CONSTRUCTION by CarrHomes. Fairfax Manor Estates is a secluded enclave of eight new magnificent homes in a prized Chantilly, Virginia, neighborhood. Choose from five award-winning Colonial, Craftsman, or Contemporary models, each with a three-car, side-entry garage, four-five bedrooms, and up to 10,000 square feet of stunning interior space. These gorgeous homes are situated on 5-7-acre wooded homesites on a private road. you have limitless customization opportunities to personalize every Addison Estates model. The final price is contingent upon model and options selections. See Attached Virtual Tour. Pictures and videos of similar models
Listing Agent
(703) 926-7469 tavery@carrhomes.com Century 21 Redwood Realty License #0225088630 Listed on: 01/17/2024

Home Details
Home Type
- Single Family
Year Built
- Built in 2024 | New Construction
Lot Details
- 5.63 Acre Lot
- Private Lot
- Secluded Lot
- Wooded Lot
- Backs to Trees or Woods
- Property is in excellent condition
- Property is zoned RC
HOA Fees
- $270 Monthly HOA Fees
Parking
- 3 Car Attached Garage
- Side Facing Garage
- Garage Door Opener
Home Design
- Colonial Architecture
- Craftsman Architecture
- Traditional Architecture
- Brick Exterior Construction
- Poured Concrete
- Architectural Shingle Roof
- Concrete Perimeter Foundation
- HardiePlank Type
Interior Spaces
- Property has 3 Levels
- Dual Staircase
- Chair Railings
- Crown Molding
- Recessed Lighting
- 1 Fireplace
- Family Room Off Kitchen
- Formal Dining Room
- Wood Flooring
- Views of Woods
Kitchen
- Gourmet Kitchen
- Breakfast Area or Nook
- Butlers Pantry
- Double Oven
- Cooktop
- Built-In Microwave
- Dishwasher
- Stainless Steel Appliances
- Kitchen Island
- Disposal
Bedrooms and Bathrooms
- 4 Bedrooms
- Walk-In Closet
- Soaking Tub
Partially Finished Basement
- Walk-Out Basement
- Space For Rooms
- Basement Windows
Utilities
- 90% Forced Air Heating and Cooling System
- Humidifier
- Heating System Powered By Leased Propane
- Programmable Thermostat
- 200+ Amp Service
- Well
- Propane Water Heater
- Private Sewer
Community Details
- Built by CARRHOMES
- Lancaster
Listing and Financial Details
- Assessor Parcel Number 033-3((03))0007
Map
Home Values in the Area
Average Home Value in this Area
Property History
| Date | Event | Price | Change | Sq Ft Price |
|---|---|---|---|---|
| 01/17/2024 01/17/24 | For Sale | $2,049,900 | -- | $383 / Sq Ft |
Source: Bright MLS
MLS Number: VAFX2160800
- 4622 Fairfax Manor Ct
- 4616 Fairfax Manor Ct
- 4627 Fairfax Manor Ct
- 0 Pleasant Valley Rd Unit VAFX2264140
- 0 Pleasant Valley Rd Unit VAFX2264084
- 0 Fairfax Manor Ct Unit VAFX2160912
- 4610 Fairfax Manor Ct
- 4620 Pleasant Valley Rd
- 4480 Pleasant Valley Rd
- 4621 Fairfax Manor Ct
- 4503 Cub Run Rd
- 4628 Fairfax Manor Ct
- 25826 Janes Ct
- 4426 Cub Run Rd
- 15205 Bannon Hill Ct
- 25869 Spring Farm Cir
- 15117 Bernadette Ct
- 43769 Churchill Glen Dr
- 25817 Spring Farm Cir
- 26105 Springdale Dr
- 4620 Norris Ct
- 4502 Cub Run Rd
- 43555 Hyland Hills St
- 43559 Mink Meadows St
- 43600 Plum St
- 44041 Eastgate View Dr
- 43996 Etna Terrace
- 25495 Cancello Terrace
- 25514 Feltre Terrace
- 43455 Quigley Ln
- 26161 Rachel Hill Dr
- 25503 Amber Gate Terrace
- 43518 Wheadon Terrace
- 43358 Mountain View Dr
- 43473 Valleyvista Ln
- 25424 Chicama Dr
- 25222 Briargate Terrace
- 43359 Polenta Terrace
- 25241 Orchard View Terrace
- 25860 Commons Square


