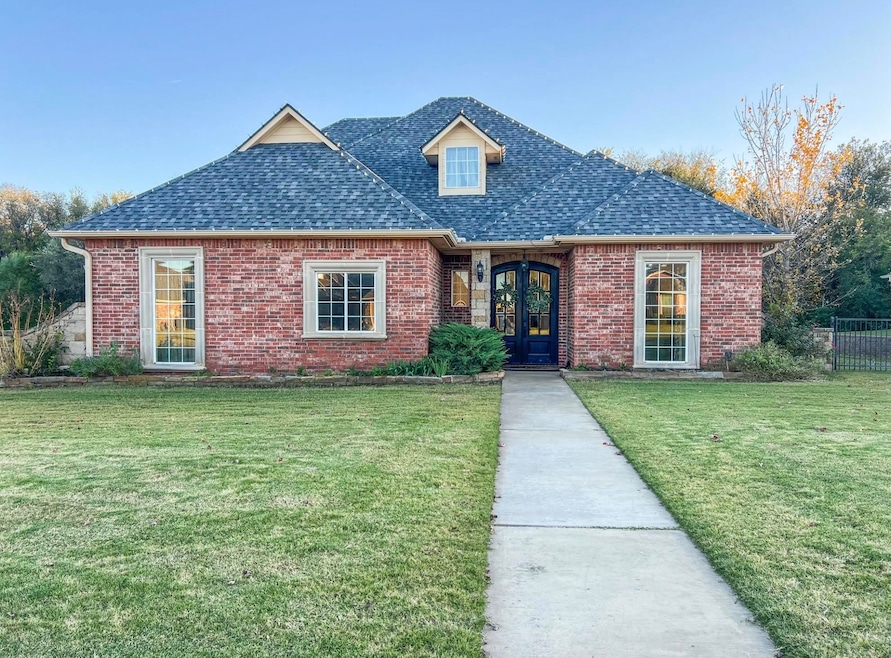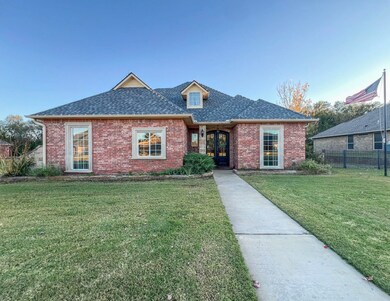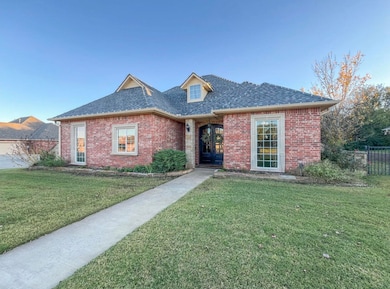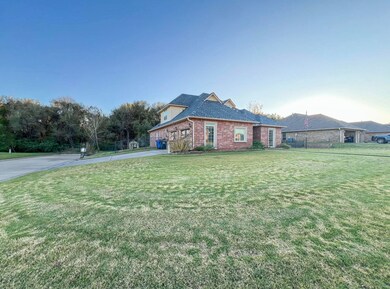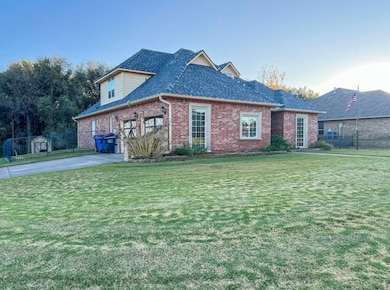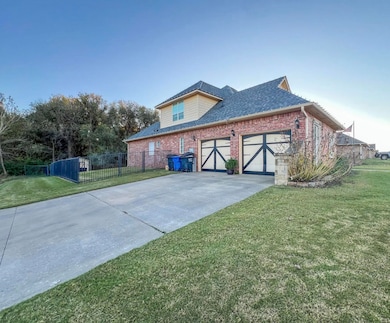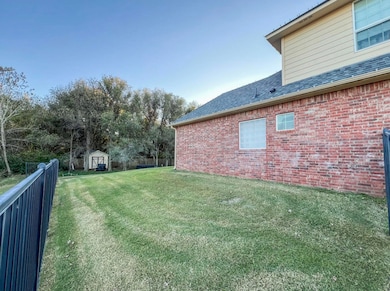Estimated payment $2,324/month
Highlights
- Adjacent to Greenbelt
- Traditional Architecture
- 2 Car Attached Garage
- Prairie View Elementary School Rated A-
- Covered Patio or Porch
- Brick Veneer
About This Home
Step inside this charming one-owner custom home located in the desirable Skyview Estates neighborhood. Built in 2011 by Jerry Shipley, this residence showcases thoughtful design, quality craftsmanship, and exceptional functionality throughout. Through the double front doors, you enter a welcoming foyer featuring brick flooring and graceful arches leading to the kitchen and living areas. To the right, a private office with wood floors and built in bookshelves floor to ceiling offers an ideal workspace or flex area. The living room includes a cozy corner gas fireplace, Bose Surround Sound speakers, large windows on both the South and West wall that allows for tons of natural light. The spacious kitchen features FRESH PAINT, a gas range, large island with storage underneath including a built in microwave drawer, and dining area with views to the backyard. The primary suite is conveniently located on the first floor with master bath, walk in closet that leads to the laundry room. Primary Suite and guest bath both have marble countertops. Upstairs you’ll find a landing area with floor to ceiling storage cabinets, each bedroom contains a closet and large windows. A generous bonus room located above the garage provides the perfect space for a theatre room, crafting, hobbies or additional storage along with access to the attic. Enjoy the outdoors with a peaceful view of a tree lined backyard, backyard cookouts with a gas Jenn-Air grill, Wood Burning Fireplace and Bose Surround Sound. Recent 2025 updates include a new roof and a new 10x12 outbuilding. Situated on a corner lot, this beautifully maintained home offers comfort, convenience and plenty of space in a friendly neighborhood. Seller Has Active RE License in Oklahoma
Home Details
Home Type
- Single Family
Est. Annual Taxes
- $3,858
Year Built
- Built in 2011
Lot Details
- 1 Acre Lot
- Adjacent to Greenbelt
- North Facing Home
- Wood Fence
- Landscaped with Trees
Home Design
- Traditional Architecture
- Gable Roof Shape
- Brick Veneer
- Wood Frame Construction
- Composition Roof
Interior Spaces
- 2,073 Sq Ft Home
- 1.5-Story Property
- Sound System
- Wood Burning Fireplace
- Fireplace With Gas Starter
- Entrance Foyer
- Living Room with Fireplace
- Combination Kitchen and Dining Room
- Laundry Room
Kitchen
- Microwave
- Dishwasher
- Kitchen Island
- Disposal
Bedrooms and Bathrooms
- 3 Bedrooms
Parking
- 2 Car Attached Garage
- Garage Door Opener
Outdoor Features
- Covered Patio or Porch
- Storage Shed
- Storm Cellar or Shelter
Utilities
- Central Heating and Cooling System
- Tankless Water Heater
Community Details
- Skyview Estates Subdivision
Listing and Financial Details
- Assessor Parcel Number 4435-00-009-001-0-074-00 AND 0000-03-22N-07W-1-460
Map
Home Values in the Area
Average Home Value in this Area
Tax History
| Year | Tax Paid | Tax Assessment Tax Assessment Total Assessment is a certain percentage of the fair market value that is determined by local assessors to be the total taxable value of land and additions on the property. | Land | Improvement |
|---|---|---|---|---|
| 2024 | $3,858 | $36,560 | $4,375 | $32,185 |
| 2023 | $3,858 | $36,560 | $4,375 | $32,185 |
| 2022 | $3,732 | $34,890 | $4,375 | $30,515 |
| 2021 | $3,534 | $33,229 | $4,375 | $28,854 |
| 2020 | $3,505 | $32,200 | $4,375 | $27,825 |
| 2019 | $3,384 | $32,515 | $4,375 | $28,140 |
| 2018 | $3,404 | $32,773 | $4,375 | $28,398 |
| 2017 | $3,354 | $32,454 | $4,375 | $28,079 |
| 2016 | $3,182 | $32,136 | $4,375 | $27,761 |
| 2015 | $3,526 | $36,071 | $4,500 | $31,571 |
| 2014 | $3,358 | $34,353 | $4,500 | $29,853 |
Property History
| Date | Event | Price | List to Sale | Price per Sq Ft |
|---|---|---|---|---|
| 11/20/2025 11/20/25 | Price Changed | $379,000 | -4.1% | $183 / Sq Ft |
| 11/13/2025 11/13/25 | For Sale | $395,000 | -- | $191 / Sq Ft |
Purchase History
| Date | Type | Sale Price | Title Company |
|---|---|---|---|
| Warranty Deed | $264,000 | None Available | |
| Warranty Deed | $38,000 | None Available | |
| Warranty Deed | $36,000 | None Available |
Mortgage History
| Date | Status | Loan Amount | Loan Type |
|---|---|---|---|
| Open | $237,600 | New Conventional |
Source: Northwest Oklahoma Association of REALTORS®
MLS Number: 20251581
APN: 4435-00-009-001-0-074-00
- 4525 Starlight Cir
- 1802 Constitution Ave
- 4621 Daybreak Ln
- 4314 & 4315 Zachary Ln
- 2209 Mt Vernon Rd
- 2301 Mt Vernon Rd
- 4101 Harpers Ferry
- 2105 Appomattox
- 1119 Sawgrass Ln
- 1816 Country Club Dr
- 4322 Briar Ridge Rd
- 1115 Sawgrass Ln
- 2001 Country Club Dr
- 4001 Driftwood
- 4106 Shenandoah
- Mallard Plan at Pheasant Run
- Magnolia Plan at Pheasant Run
- 4935 Deerfield Ave
- 1407 Sun Rise Dr
- 4922 Deerfield Ave
- 5506 W Chestnut Ave
- 408 N Oakwood Rd
- 6102 W Chestnut Ave
- 2501 Hunters Hill Dr
- 4101 S La Mesa Dr
- 4810 Spring Ridge Rd
- 2225 Fountain Lake Ave
- 1410 W Willow Rd
- 212 W Birch Ave
- 1401 Hite Blvd
- 302 E Cornell Ave
- 831 E Oklahoma Ave
- 4121 S Van Buren St
- 926 Northridge Ln
- 1002 Northridge Ln
- 400 E Jack Choate Ave
