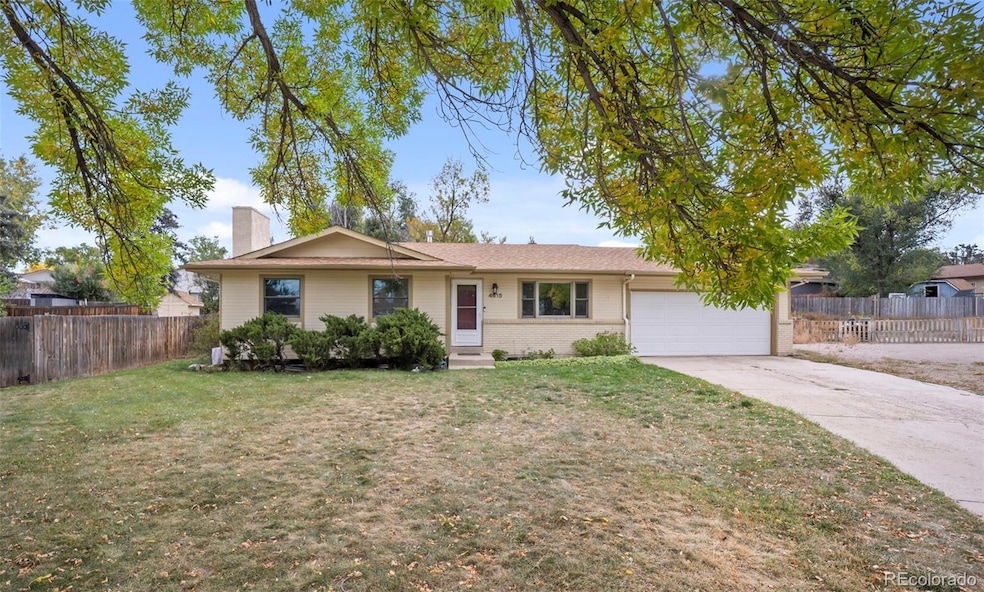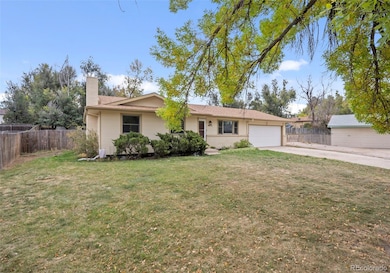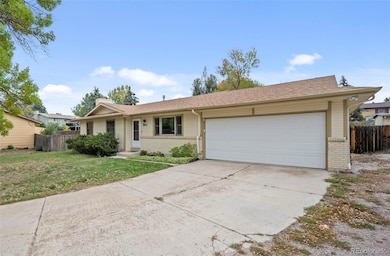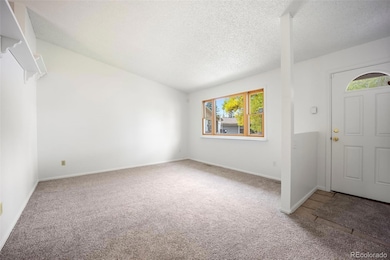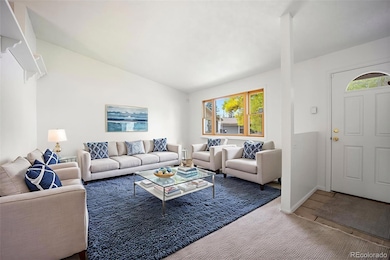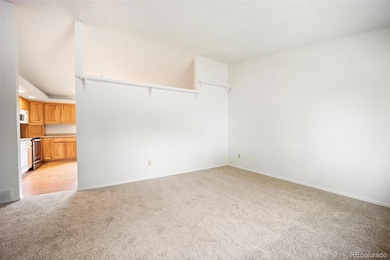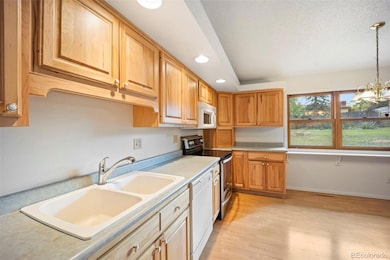4615 N Enchanted Cir Colorado Springs, CO 80917
Village Seven NeighborhoodEstimated payment $2,355/month
Highlights
- Primary Bedroom Suite
- Family Room with Fireplace
- 2 Car Attached Garage
- Deck
- No HOA
- Living Room
About This Home
Tucked away on a cul-de-sac, this classic ranch home sits on a large lot and has been lovingly maintained by its original owners for over 50 years. Offering a comfortable layout and thoughtful updates, it’s ready for its next chapter.
Inside, you’ll find brand-new carpet throughout and fresh, inviting living spaces filled with natural light. The open dining and kitchen areas flow easily for everyday living or entertaining, while the spacious basement provides endless possibilities for a family room, hobby area, or guest retreat. A third bathroom is already roughed in and ready for the new owner to finish.
A new Class 4 impact-resistant roof has been installed as of October 2025, adding long-term value and peace of mind. The large laundry and storage room offer plenty of space to stay organized, and the property’s generous lot gives you room to garden, play, or simply relax outdoors.
Enjoy Colorado’s natural beauty year-round from your own home—watch breathtaking sunrises and sunsets, take in views of Pikes Peak once the leaves have fallen, and enjoy the magic of New Year’s fireworks lighting up the night sky. When the full moon rises, it fills the primary bedroom with a warm, peaceful glow.
With no HOA and a location that balances privacy with convenience, this home combines timeless charm and solid craftsmanship—a wonderful opportunity to create lasting memories in one of Colorado Springs’ most established neighborhoods.
Listing Agent
Keller Williams Partners Realty Brokerage Email: joelaurel@kw.com,719-440-4677 License #100081787 Listed on: 10/15/2025

Home Details
Home Type
- Single Family
Est. Annual Taxes
- $1,055
Year Built
- Built in 1972
Lot Details
- 0.29 Acre Lot
- Partially Fenced Property
- Level Lot
- Property is zoned R1-6 AO
Parking
- 2 Car Attached Garage
Home Design
- Frame Construction
- Composition Roof
Interior Spaces
- 1-Story Property
- Wood Burning Fireplace
- Family Room with Fireplace
- Living Room
- Attic Fan
Kitchen
- Oven
- Range
- Microwave
- Dishwasher
Bedrooms and Bathrooms
- 4 Bedrooms | 3 Main Level Bedrooms
- Primary Bedroom Suite
- En-Suite Bathroom
Laundry
- Laundry Room
- Dryer
- Washer
Basement
- Basement Fills Entire Space Under The House
- 1 Bedroom in Basement
Outdoor Features
- Deck
Schools
- Penrose Elementary School
- Sabin Middle School
- Mitchell High School
Utilities
- Forced Air Heating System
- Natural Gas Connected
Community Details
- No Home Owners Association
- Raintree Subdivision
Listing and Financial Details
- Exclusions: Seller`s Personal Property and Staging Items
- Assessor Parcel Number 63351-10-005
Map
Home Values in the Area
Average Home Value in this Area
Tax History
| Year | Tax Paid | Tax Assessment Tax Assessment Total Assessment is a certain percentage of the fair market value that is determined by local assessors to be the total taxable value of land and additions on the property. | Land | Improvement |
|---|---|---|---|---|
| 2025 | $1,426 | $29,990 | -- | -- |
| 2024 | $945 | $30,080 | $5,490 | $24,590 |
| 2023 | $945 | $30,080 | $5,490 | $24,590 |
| 2022 | $829 | $21,770 | $4,170 | $17,600 |
| 2021 | $900 | $22,400 | $4,290 | $18,110 |
| 2020 | $695 | $17,390 | $3,720 | $13,670 |
| 2019 | $691 | $17,390 | $3,720 | $13,670 |
| 2018 | $566 | $14,910 | $3,240 | $11,670 |
| 2017 | $536 | $14,910 | $3,240 | $11,670 |
| 2016 | $398 | $13,740 | $2,710 | $11,030 |
| 2015 | $793 | $13,740 | $2,710 | $11,030 |
| 2014 | $766 | $12,730 | $2,710 | $10,020 |
Property History
| Date | Event | Price | List to Sale | Price per Sq Ft |
|---|---|---|---|---|
| 10/15/2025 10/15/25 | For Sale | $430,000 | -- | $221 / Sq Ft |
Purchase History
| Date | Type | Sale Price | Title Company |
|---|---|---|---|
| Interfamily Deed Transfer | -- | None Available | |
| Deed | -- | -- | |
| Deed | -- | -- |
Source: REcolorado®
MLS Number: 7122890
APN: 63351-10-005
- 4625 Whimsical Dr
- 4525 N Enchanted Cir
- 4540 Whimsical Dr
- 4510 Debonair Cir
- 4408 Winding Cir
- 4410 Valencia Cir
- 3525 Carousel Ln
- 2880 Villa Loma Dr
- 4867 Evening Sun Ln
- 3230 Teardrop Cir
- 4326 Winding Cir
- 3286 Inspiration Dr
- 5040 Escapardo Way
- 5050 Sunsuite Trail
- 2930 Inspiration Dr
- 2945 Inspiration Dr
- 3375 E Parade Cir
- 5130 Whimsical Dr
- 2640 Oro Blanco Dr
- 3371 Teardrop Cir
- 4535 N Carefree Cir Unit A
- 3714 Oro Blanco Dr
- 4260 Mcpherson Ave
- 4260 Mcpherson Ave
- 4260 Mcpherson Ave
- 4260 Mcpherson Ave
- 4260 Mcpherson Ave
- 5410 Sacramento Place
- 4801 Pacer Ln
- 4905 Artistic Cir
- 3817 S Village Rd
- 5485 Trout Creek Pass Dr
- 5560 Sacramento Place
- 3562 N Carefree Cir
- 3835 Radiant Dr
- 4045 Hopeful Dr
- 3803 Half Turn Rd
- 3688 Parkmoor Village Dr
- 2306 Zane Place
- 3802 Half Turn Rd
