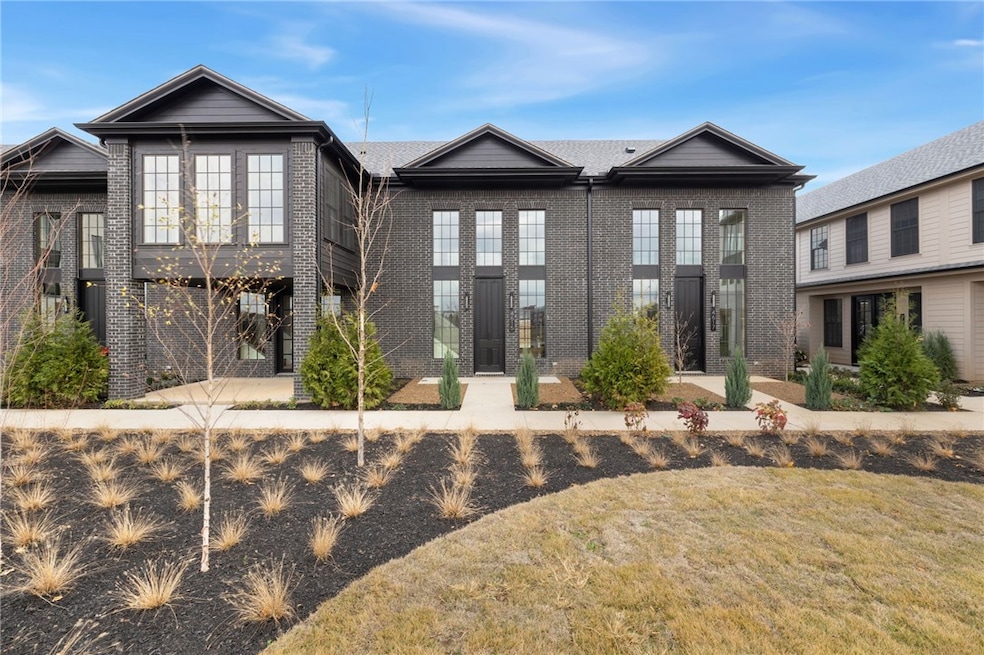4615 S 47th St Rogers, AR 72758
Estimated payment $2,816/month
Highlights
- New Construction
- Wood Flooring
- Double Pane Windows
- Bellview Elementary School Rated A
- Granite Countertops
- Walk-In Closet
About This Home
$4000 Preferred Lender Credit! Discover luxury living in the heart of Rogers. This brand-new 2-bed, 2-bath townhome offers premium design, high-end appliances, and sophisticated finishes throughout. The open-concept layout features upscale cabinetry and fixtures, spacious living areas filled with natural light, and beautifully appointed bedrooms and baths designed for comfort and style. Location is unmatched. Enjoy walkable access to the Walmart AMP, Razorback Greenway, Topgolf, and Pinnacle Hills Promenade—plus some of Northwest Arkansas’ best dining, entertainment, and outdoor amenities just minutes from your door. Perfect for those seeking modern convenience, luxury details, and an exceptional lifestyle in one of Rogers’ fastest-growing districts. This is low-maintenance, high-style living at its finest.
Listing Agent
Uptown Real Estate Brokerage Phone: 352-216-8779 License #SA00086444 Listed on: 11/20/2025

Townhouse Details
Home Type
- Townhome
Est. Annual Taxes
- $100
Year Built
- Built in 2025 | New Construction
Lot Details
- 4,356 Sq Ft Lot
- Property fronts a private road
- Cleared Lot
Parking
- Driveway
Home Design
- Brick Exterior Construction
- Slab Foundation
- Shingle Roof
- Architectural Shingle Roof
Interior Spaces
- 1,467 Sq Ft Home
- 2-Story Property
- Ceiling Fan
- Double Pane Windows
- Family Room with Fireplace
- Washer and Dryer Hookup
Kitchen
- Gas Oven
- Gas Cooktop
- Microwave
- Plumbed For Ice Maker
- Dishwasher
- Granite Countertops
- Disposal
Flooring
- Wood
- Tile
Bedrooms and Bathrooms
- 2 Bedrooms
- Walk-In Closet
- 2 Full Bathrooms
Home Security
Outdoor Features
- Patio
Location
- Property near a hospital
- Property is near schools
- City Lot
Utilities
- Central Heating and Cooling System
- Tankless Water Heater
- Cable TV Available
Listing and Financial Details
- Legal Lot and Block 6 / 10
Community Details
Recreation
- Trails
- Bike Trail
Additional Features
- Pinnacle Village Subdivision
- Shops
- Fire and Smoke Detector
Map
Home Values in the Area
Average Home Value in this Area
Property History
| Date | Event | Price | List to Sale | Price per Sq Ft |
|---|---|---|---|---|
| 11/20/2025 11/20/25 | For Sale | $545,000 | -- | $372 / Sq Ft |
Source: Northwest Arkansas Board of REALTORS®
MLS Number: 1329080
- 4601 S 47th St
- 4621 S 47th St
- 4619 S 47th St
- 4603 S 47th St
- 4605 S 47th St
- 4625 S 47th St
- 4613 S 47th St
- 1.12 AC W Pleasant Grove Rd Unit Lot 3
- 1 AC W Pleasant Grove Rd Unit Lot 6
- 2.18 AC W Pleasant Grove Rd Unit Lot 4
- 1.5 AC W Pleasant Grove Rd Unit Lot 5
- 2 AC W Pleasant Grove Rd Unit Lot 7
- 4414 Hillside Dr
- 5305 S 44th Place
- 8 W Prairie Dunes Ct
- 1 S Saint Andrews Dr
- 4 W Colonial Dr
- 5183 W Pauline Whitaker Pkwy
- 1 W Colonial Dr
- 4111 S Champions Dr
- 4607 S 47th St
- 4611 S 47th St
- 4621 S 47th St
- 4625 S 47th St
- 4619 W Knoll View Way
- 4604 S 53rd St
- 5050 W Highland Knolls Rd
- 27 La Quinta Ct
- 5304 S 44th St
- 5100 W Park Ave
- 5100 W Park Ave Unit ID1237871P
- 4313 W Arlington Dr
- 4111 S Champions Dr
- 5607 S 43rd St
- 5307 S Bellview Rd
- 3708 W Pat Lee Pkwy
- 3050 W Berkeley Ave Unit ID1221933P
- 2808 S 28th Place
- 5505 W Northgate Rd
- 6508 W Knoll View Way
Ask me questions while you tour the home.






