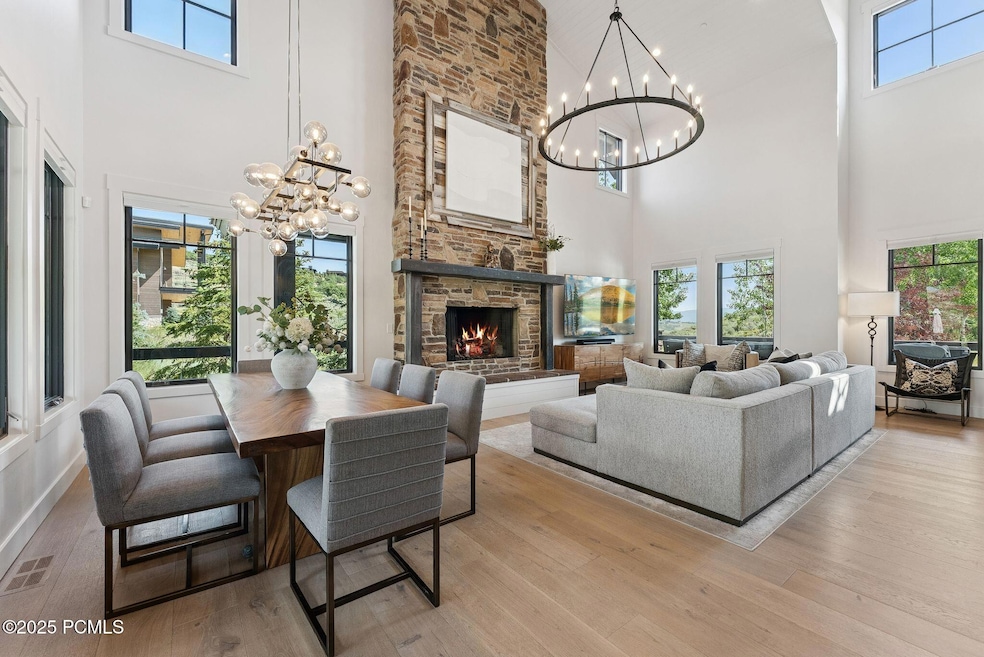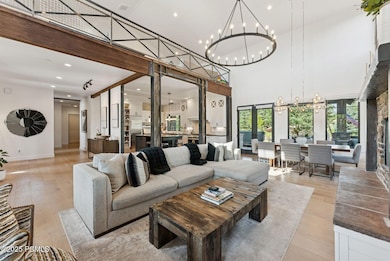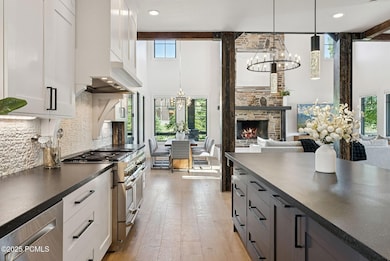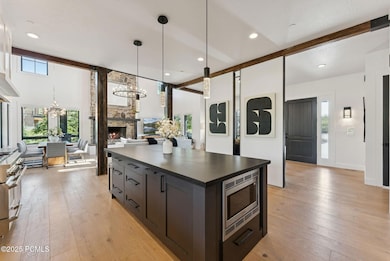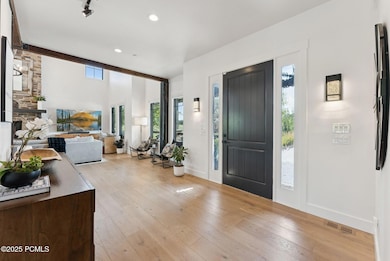4616 Aspen Camp Loop Park City, UT 84098
Highlights
- Property fronts Roosevelt Channel
- Steam Room
- Spa
- North Summit Middle School Rated A-
- Fitness Center
- Sauna
About This Home
Lease term is negotiable!! Welcome to this beautifully remodeled 5-bedroom, 4-bathroom home offering over 5,400 square feet of luxurious living space, offered fully furnished and move in ready. Extensively remodeled and upgraded just last year, this spacious residence features a sought-after main-level primary suite, ideal for comfort and convenience. Enjoy generous living and gathering areas, with three distinct living rooms, an impressive bar and game room. Over the garage is another guest suite with private laundry, living room and kitchen. No expense was spared for landscaping and outdoor entertaining. Outside is complete with an impressive wrap-around deck, full kitchen, firepit and dining area that invites year-round outdoor enjoyment. Situated on over an acre of land.
The rare 5-car heated garage provides plenty of room for cars, toys, and storage.
Home Details
Home Type
- Single Family
Est. Annual Taxes
- $13,748
Year Built
- Built in 2014
Lot Details
- Landscaped
- Natural State Vegetation
- Sloped Lot
Parking
- 5 Car Attached Garage
- Heated Garage
- Tandem Garage
- Garage Door Opener
- RV Garage
Home Design
- Mountain Contemporary Architecture
- Wood Frame Construction
- Asphalt Roof
- Metal Roof
- Aluminum Siding
- Stone Siding
- Stone
Interior Spaces
- 5,478 Sq Ft Home
- Wet Bar
- Furnished
- Vaulted Ceiling
- Ceiling Fan
- 2 Fireplaces
- Self Contained Fireplace Unit Or Insert
- Gas Fireplace
- Great Room
- Family Room
- Formal Dining Room
- Home Office
- Loft
- Storage
- Sauna
- Mountain Views
- Fire Sprinkler System
Kitchen
- Breakfast Area or Nook
- Breakfast Bar
- Double Oven
- Gas Range
- Microwave
- Freezer
- Dishwasher
- Kitchen Island
- Disposal
Flooring
- Wood
- Carpet
- Tile
Bedrooms and Bathrooms
- 5 Bedrooms | 1 Primary Bedroom on Main
- Walk-In Closet
- Double Vanity
Laundry
- Laundry Room
- Washer
Eco-Friendly Details
- Drip Irrigation
Outdoor Features
- Spa
- Deck
- Patio
- Porch
Utilities
- Humidifier
- Forced Air Heating and Cooling System
- High-Efficiency Furnace
- Natural Gas Connected
- Tankless Water Heater
- Gas Water Heater
- Water Softener is Owned
- High Speed Internet
- Phone Available
- Cable TV Available
Listing and Financial Details
- Month-to-Month Lease Term
- Assessor Parcel Number Ac-27-Rr
Community Details
Overview
- Property has a Home Owners Association
- Aspen Camp Subdivision
Amenities
- Steam Room
- Sauna
- Shuttle
- Clubhouse
- Community Storage Space
Recreation
- Tennis Courts
- Fitness Center
- Community Pool
- Community Spa
- Trails
- Property fronts Roosevelt Channel
- Ski Mountain Lounge
Pet Policy
- Pets Allowed
Security
- Building Security System
Map
Source: Park City Board of REALTORS®
MLS Number: 12503701
APN: AC-27
- 7695 N Fire Ring Glade Unit 63
- 3538 Aspen Camp Loop Unit 25
- 3538 Aspen Camp Loop
- 3347 E Pete Dye Draw
- 7657 N Promontory Ranch Rd
- 3733 Aspen Point
- 4085 Aspen Camp Loop Unit 74
- 3244 Range Ct
- 3428 Westview Trail
- 7429 Golden Bear Loop W Unit 91
- 7165 Painted Valley Pass Unit 54
- 7165 Painted Valley Pass
- 7157 Bugle Trail Unit 15
- 7113 Painted Valley Pass Unit 53
- 8562 Ranch Club Ct
- 8250 Reflection Point Unit 8
- 3255 Bugle Ct Unit 16
- 8833 Sun Spark Ct Unit 64
- 8833 Sun Spark Ct
- 8435 N Ranch Garden Rd
- 8544 Ranch Club Ct
- 3404 Wapiti Canyon Rd
- 6860 Mountain Maple Dr
- 1383 Gambel Oak Way
- 6831 Silver Creek Dr Unit ID1249880P
- 6629 Purple Poppy Ln Unit ID1249868P
- 415 Earl St
- 6530 Snowview Dr
- 6530 Snow View Dr
- 930 Williamstown Ct
- 4518 Forestdale Dr Unit 49
- 4518 N Forestdale Dr Unit 49
- 6035 Mountain Ranch Dr
- 14362 N Rendezvous Trail
- 14362 Rendezvous Trail
- 1200 W Lori Ln
- 10129 N Basin Canyon Rd
- 900 Bitner Rd Unit D23
- 2531 Fairway Village Dr
- 2531 Fairway Village Dr Unit 39
