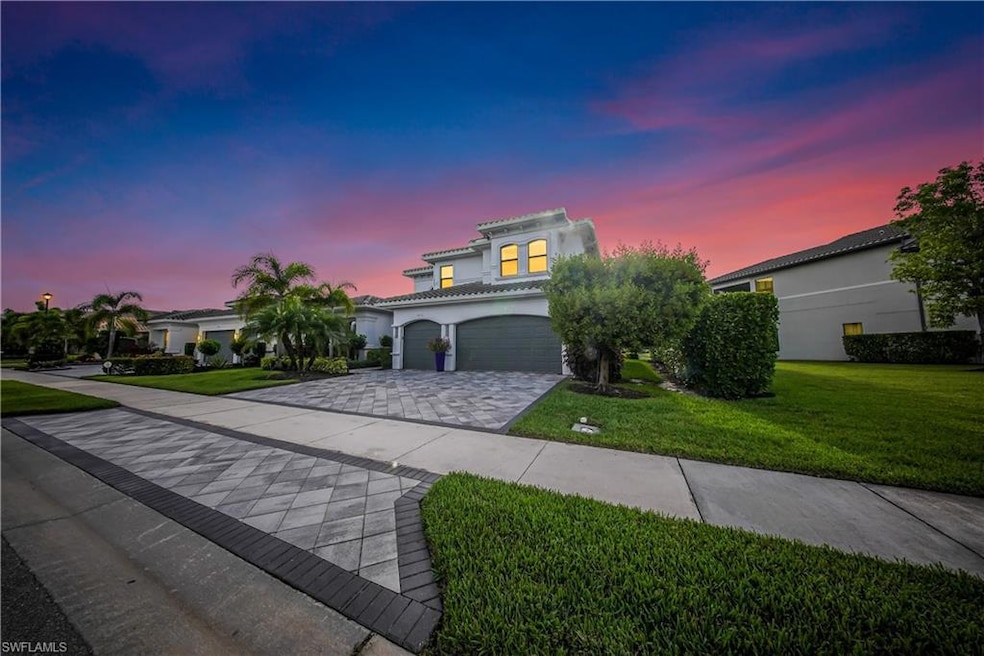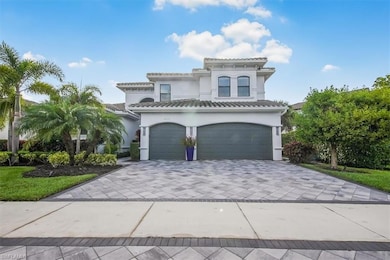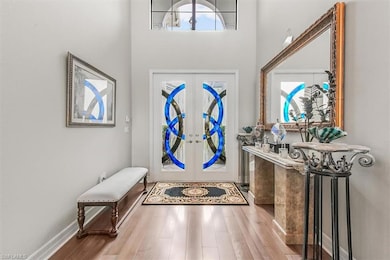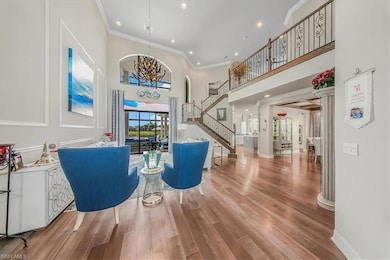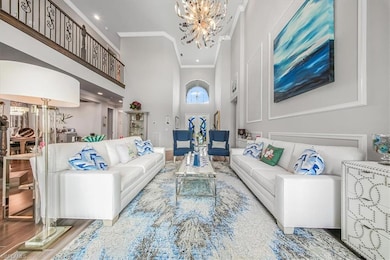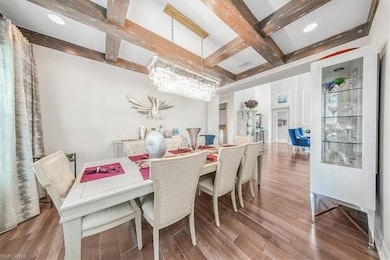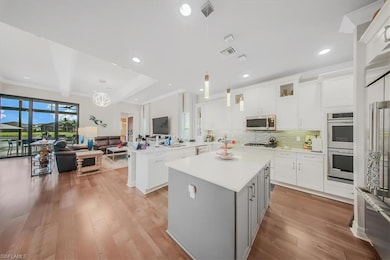4616 Azalea Dr Naples, FL 34119
Stonecreek NeighborhoodEstimated payment $13,129/month
Highlights
- Lake Front
- Community Cabanas
- Basketball Court
- Laurel Oak Elementary School Rated A
- Fitness Center
- Media Room
About This Home
This one of kind Dubonnet Grande is move-in ready. This home offers 5 bedrooms, a loft, huge game room with a full bar and wine cooler, and 5.5 baths across 5,047 square feet of luxury living space. The primary suite with beautiful wainscoting, designer drapery, custom built closets, high-end light fixtures. There is also an additional bedroom on the first floor. The gourmet kitchen will delight the chef in you with GE Monogram appliances, a double oven, oversized gas cooktop, upgraded cabinets with lighted glass openings and a very large walk-in pantry. There is fine woodwork throughout the home including solid wood beams in the family room and the dining room. Each room is decorated with custom drapery to compliment the beauty of each room. Zero corner sliders open from the family room to one of the largest resort pools in the community. The pool has an oversized sun shelf with ledge loungers. The pool is gas-heated with an auto-fill feature so you never need to fill it. It has multiple water features and multiple lights to enjoy in the evening. The lanai comes complete with a full kitchen and galley bar. This unique home has been designed for entertaining family and guests. The garage has been upgraded with a beautiful epoxy floor with a built-in bicycle rack. The home also includes a whole-house generator with 5 years remaining on the warranty. The community has resort style amenities that includes a 13,000 square foot clubhouse with cabanas, a water slide for children, a splash pad, fitness center and in-door basketball court.
Home Details
Home Type
- Single Family
Est. Annual Taxes
- $8,352
Year Built
- Built in 2020
Lot Details
- 10,019 Sq Ft Lot
- 73 Ft Wide Lot
- Lake Front
- Rectangular Lot
HOA Fees
- $516 Monthly HOA Fees
Parking
- 3 Car Attached Garage
Home Design
- Concrete Block With Brick
- Concrete Foundation
- Stucco
- Tile
Interior Spaces
- Property has 2 Levels
- Wet Bar
- Custom Mirrors
- Furnished or left unfurnished upon request
- Wired For Sound
- Bar
- Coffered Ceiling
- Tray Ceiling
- Vaulted Ceiling
- Ceiling Fan
- Window Treatments
- La Cantina or Zero Corner Doors
- Entrance Foyer
- Great Room
- Formal Dining Room
- Media Room
- Den
- Loft
- Hobby Room
- Screened Porch
- Lake Views
Kitchen
- Breakfast Bar
- Walk-In Pantry
- Built-In Self-Cleaning Double Oven
- Grill
- Gas Cooktop
- Microwave
- Dishwasher
- Wine Cooler
- Kitchen Island
- Built-In or Custom Kitchen Cabinets
- Disposal
Flooring
- Wood
- Tile
Bedrooms and Bathrooms
- 5 Bedrooms
- Primary Bedroom on Main
- Designer Closet
- Built-In Bedroom Cabinets
- Walk-In Closet
- Hydromassage or Jetted Bathtub
Laundry
- Laundry in unit
- Dryer
- Washer
- Laundry Tub
Home Security
- Home Security System
- Fire and Smoke Detector
Pool
- Cabana
- Pool and Spa
- Concrete Pool
- In Ground Pool
- Heated Spa
- In Ground Spa
- Gas Heated Pool
- Saltwater Pool
- Screened Spa
- Screen Enclosure
Outdoor Features
- Basketball Court
- Balcony
- Outdoor Kitchen
- Playground
Schools
- Laurel Oak Elementary School
- Oakridge Middle School
- Aubrey Rigers High School
Utilities
- Cooling System Utilizes Natural Gas
- Central Air
- Heat Pump System
- Underground Utilities
- Power Generator
- Gas Available
- Water Treatment System
- Tankless Water Heater
- Internet Available
- Cable TV Available
Listing and Financial Details
- Assessor Parcel Number 74937506603
Community Details
Overview
- Stonecreek Subdivision
- Mandatory home owners association
Amenities
- Clubhouse
- Billiard Room
- Bike Room
Recreation
- Tennis Courts
- Volleyball Courts
- Pickleball Courts
- Fitness Center
- Community Cabanas
- Community Pool
- Community Spa
- Park
- Bike Trail
Security
- Gated Community
Map
Home Values in the Area
Average Home Value in this Area
Tax History
| Year | Tax Paid | Tax Assessment Tax Assessment Total Assessment is a certain percentage of the fair market value that is determined by local assessors to be the total taxable value of land and additions on the property. | Land | Improvement |
|---|---|---|---|---|
| 2025 | $8,421 | $917,845 | -- | -- |
| 2024 | $8,363 | $891,978 | -- | -- |
| 2023 | $8,363 | $865,998 | $0 | $0 |
| 2022 | $8,616 | $840,775 | $0 | $0 |
| 2021 | $8,715 | $816,286 | $0 | $0 |
| 2020 | $1,411 | $91,281 | $0 | $0 |
| 2019 | $1,079 | $82,983 | $0 | $0 |
| 2018 | $820 | $75,439 | $75,439 | $0 |
| 2017 | $356 | $32,500 | $32,500 | $0 |
Property History
| Date | Event | Price | List to Sale | Price per Sq Ft |
|---|---|---|---|---|
| 01/21/2026 01/21/26 | Pending | -- | -- | -- |
| 10/27/2025 10/27/25 | Price Changed | $2,295,000 | -3.4% | $455 / Sq Ft |
| 09/26/2025 09/26/25 | For Sale | $2,375,000 | -- | $471 / Sq Ft |
Purchase History
| Date | Type | Sale Price | Title Company |
|---|---|---|---|
| Warranty Deed | -- | None Listed On Document | |
| Special Warranty Deed | $1,287,802 | Nova Title Company |
Source: Naples Area Board of REALTORS®
MLS Number: 225072407
APN: 74937506603
- 4605 Azalea Dr
- 4644 Azalea Dr
- 4541 Azalea Dr
- 4549 Azalea Dr
- 23659 Via Carino Ln
- 28686 San Galgano Way
- 28673 San Galgano Way
- 4654 Kensington Cir
- 4450 Caldera Cir
- 28830 Kiranicola Ct
- 23605 Via Carino Ln
- 14174 Giustino Way
- 14168 Giustino Way
- 4394 Caldera Cir
- 28613 San Lucas Ln Unit 201
- 4382 Caldera Cir
- 14546 Speranza Way
- 28652 San Lucas Ln Unit 202
- 14700 Speranza Way
