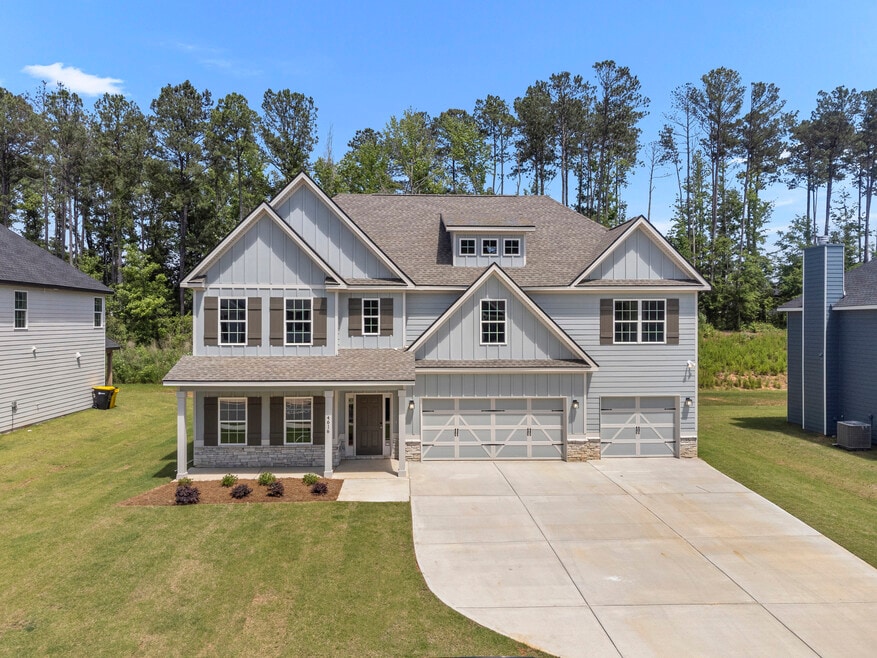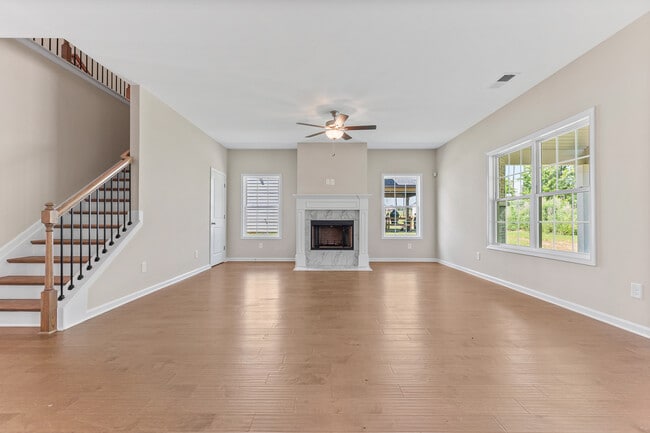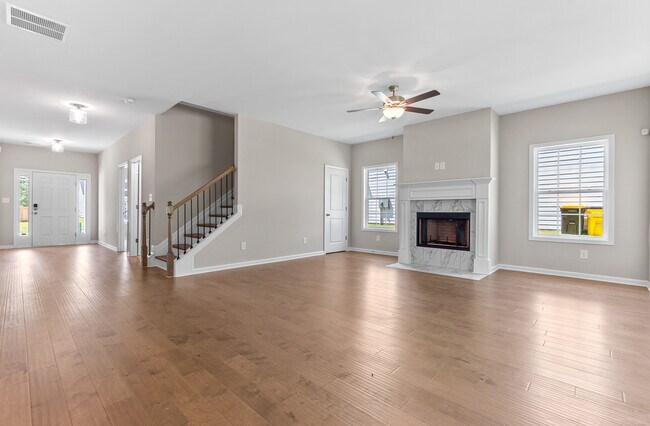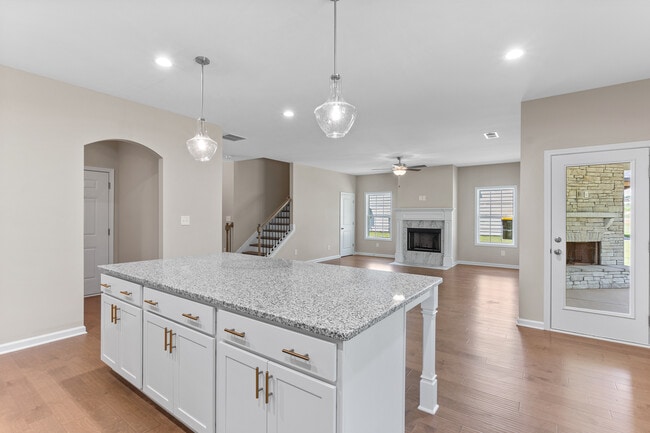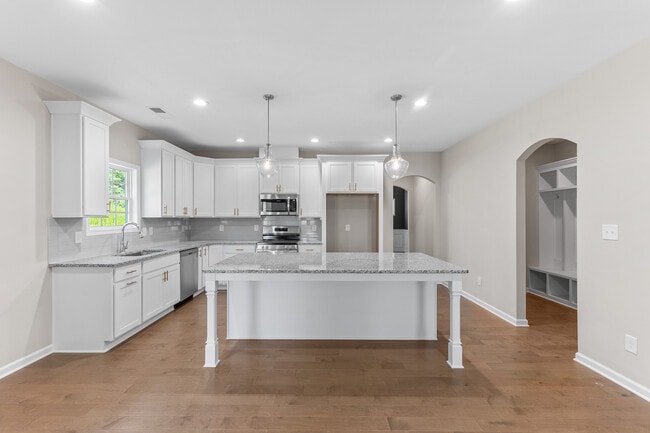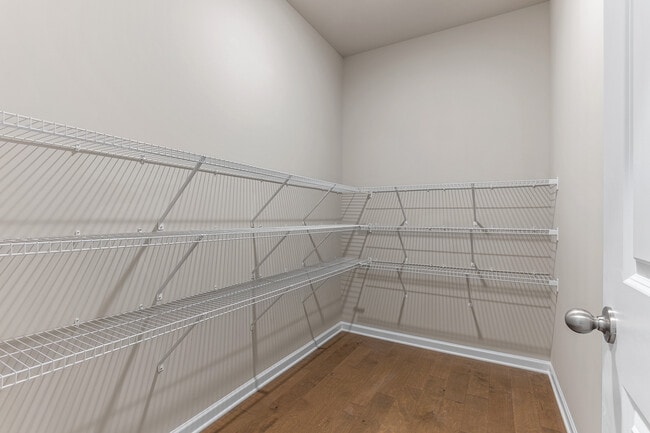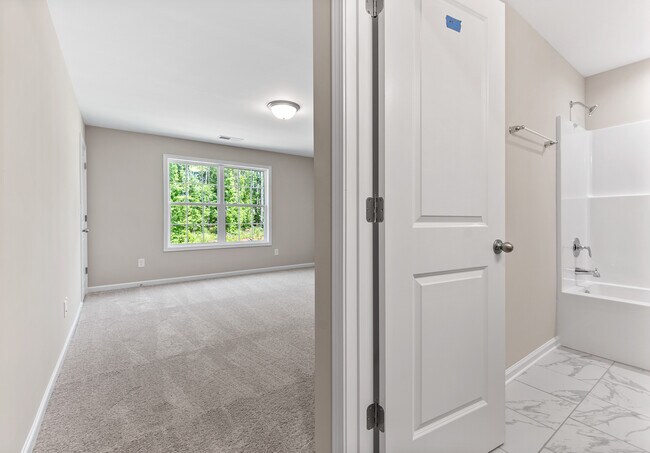
4616 Capulet Ct Forsyth, GA 31029
Juliette CrossingEstimated payment $3,288/month
Highlights
- New Construction
- Primary Bedroom Suite
- Bonus Room
- Mary Persons High School Rated A-
- Outdoor Fireplace
- Great Room
About This Home
Step into the impressive foyer and formal dining room rich with detail. Relax in the spacious great room with cozy fireplace, or cook in the stunning kitchen featuring designer cabinetry, luxury countertops, stainless steel appliances, and a massive island. A walk-in pantry and drop zone add everyday convenience. The main level includes a private guest bedroom with full bath. Upstairs, enjoy a versatile media room and an oversized owner’s suite with specialty ceilings. The spa-like bath offers a garden tub, tiled shower, dual vanities, and a large walk-in closet. Additional bedrooms feature ample closet space. Enjoy the THREE-car garage and our signature gameday patio with fireplace—perfect for entertaining. Loaded with Hughston Homes' premium features!
Builder Incentives
The builder is offering $10,000 in closing costs, contact them for more information.
Sales Office
All tours are by appointment only. Please contact sales office to schedule.
Home Details
Home Type
- Single Family
HOA Fees
- $25 Monthly HOA Fees
Parking
- 3 Car Attached Garage
- Front Facing Garage
Taxes
- No Special Tax
Home Design
- New Construction
Interior Spaces
- 2-Story Property
- Fireplace
- Mud Room
- Great Room
- Formal Dining Room
- Bonus Room
Kitchen
- Breakfast Area or Nook
- Walk-In Pantry
- Stainless Steel Appliances
- Kitchen Island
Bedrooms and Bathrooms
- 5 Bedrooms
- Primary Bedroom Suite
- Walk-In Closet
- 4 Full Bathrooms
- Soaking Tub
- Walk-in Shower
Outdoor Features
- Covered Patio or Porch
- Outdoor Fireplace
Additional Features
- Minimum 0.35 Acre Lot
- Central Air
Map
Other Move In Ready Homes in Juliette Crossing
About the Builder
- Juliette Crossing
- 3271 Georgia 42
- 3471 Georgia 42
- 0 Patrol Rd Unit 10473001
- 436 Magnolia Ct
- 0 Georgia 42 Unit 260376
- 101 E Chambers St
- 2022 Highway 41 N
- 0 State Route 42
- 0 Benson Ham Rd Unit OUTPARCEL 1 10551782
- 0 Benson Ham Rd Unit OUTPARCEL 2 10558340
- 0 Highway 42 S Unit 26159012
- 29 Deer Run
- 62 Washington Dr
- 62 Dew Place
- 60 Dew Place
- 243 Copper Crossing
- 62 S Cedar Creek Dr
- 68 Creekview Dr
- 145 Willis Wilder Dr
