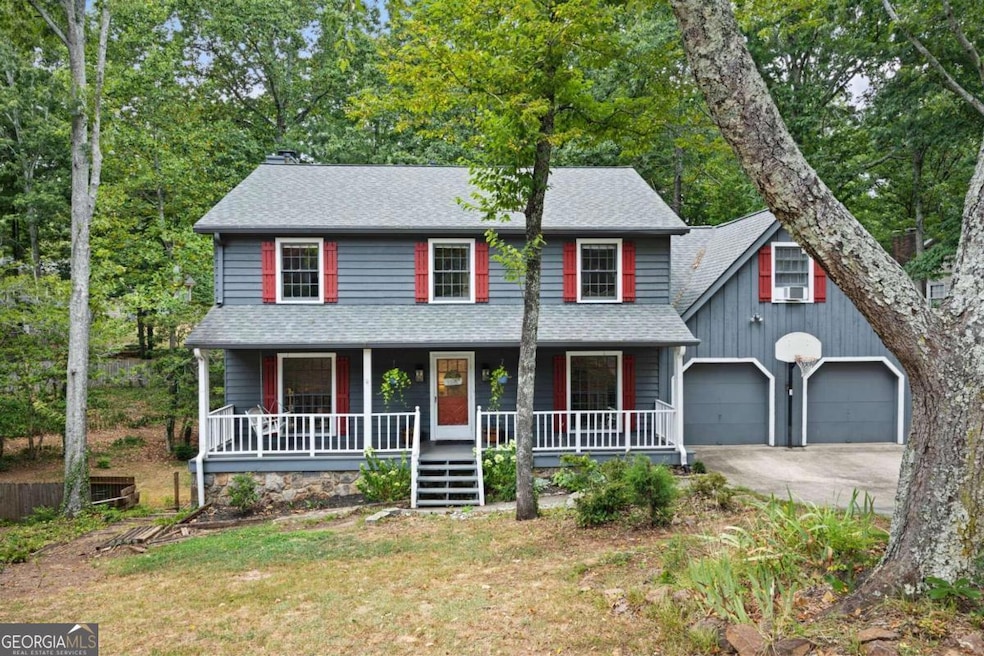Welcome to this stunning residence nestled just a stone's throw from Lake Lanier. This exceptional home is designed for multigenerational living, featuring a second kitchen, full bath, bedroom, and living room. This setup provides a luxurious and private retreat for extended family members or guests, ensuring comfort and convenience for everyone. Situated in the serene and sought-after neighborhood of Forest Place, this home provides easy access to schools, shopping centers, dining, and recreational facilities. The lush surroundings and tranquil ambiance make it a perfect retreat from the hustle and bustle of city life. The home boasts a beautifully landscaped front yard, a spacious driveway, and a charming facade with a welcoming rocking chair front porch. The large backyard is perfect for outdoor gatherings, gardening, or simply enjoying the deer and natural beauty of the area. Step inside to discover a thoughtfully designed floor plan that maximizes space and natural light. The main level features a bright and airy living room with natural wood beams, freshly painted interior, large windows, a cozy stone fireplace, built ins, and elegant hardwood flooring. The gourmet kitchen is equipped with granite countertops, modern appliances, ample cabinetry, and a convenient breakfast nook. The home offers four generously sized bedrooms, including a luxurious primary suite with a walk-in closet, sitting area, and a private en-suite bathroom. The additional bedrooms are perfect for family members, guests, or a home office. This home also includes a formal dining room, a versatile bonus room, and a laundry/mudroom. The attached two-car garage provides plenty of storage space and parking convenience. Enjoy access to a range of community amenities, including parks, walking trails, and recreational facilities, enhancing the overall living experience. This exquisite property offers a perfect blend of comfort, style, and convenience. All it's missing is you!

