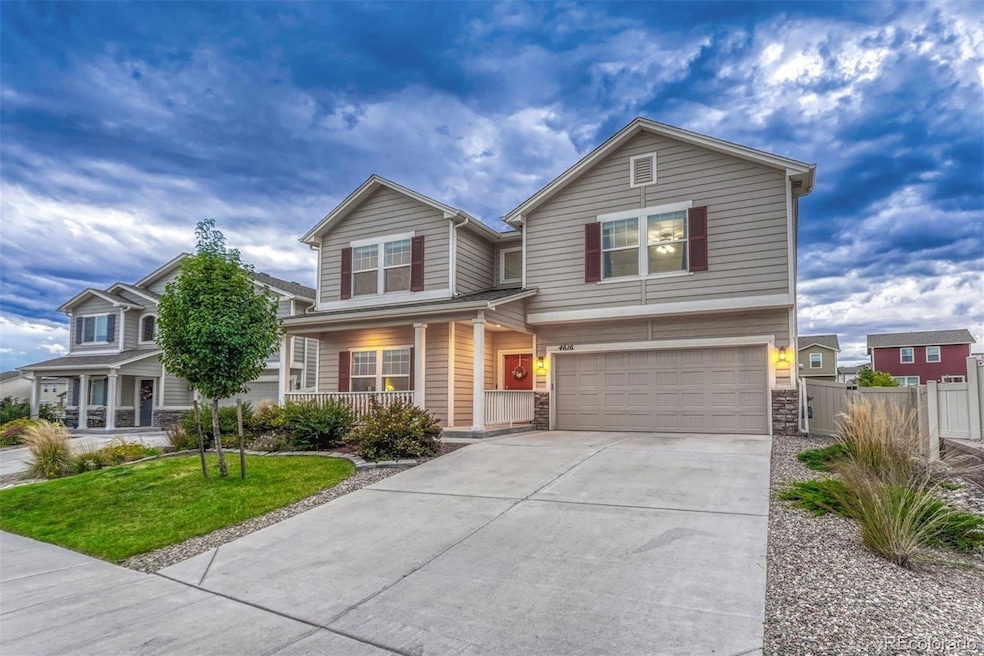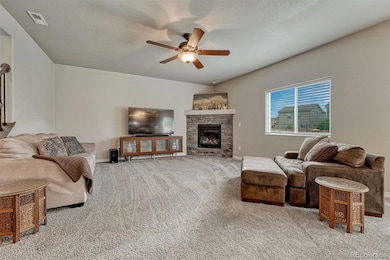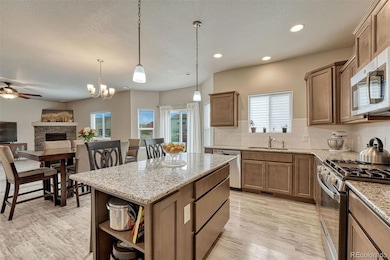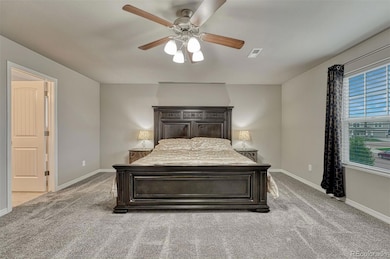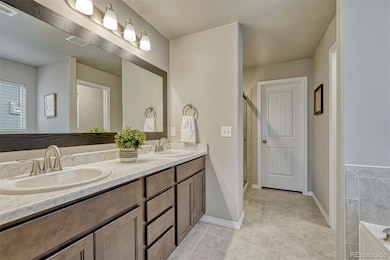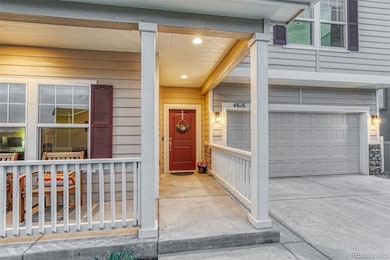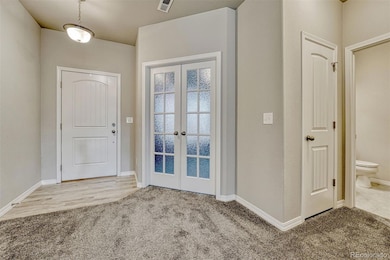4616 Halite Way Colorado Springs, CO 80938
Estimated payment $2,868/month
Highlights
- Active Adult
- Bonus Room
- 2 Car Attached Garage
- Primary Bedroom Suite
- No HOA
- Soaking Tub
About This Home
The One That Feels Like Home – This thoughtfully designed 3 bed, 2.5 bath home and offers comfort and flexibility. Located in The Enclaves at Mountain Vista Ranch, this property includes a versatile main-level space that can function as a home office or 4th bedroom to fit your lifestyle needs. The open-concept main floor features a bright kitchen with granite countertops, stainless steel appliances, pantry and center island—flowing seamlessly into the dining and living areas. A stone-surround fireplace adds warmth and charm for those chilly Colorado nights, while sliding doors lead to the patio and fenced backyard, perfect for outdoor gatherings. Upstairs, the spacious loft offers ideal space for a media room, home gym, or second living area. The primary suite includes a luxurious en-suite bath with soaking tub, glass-enclosed shower, and walk-in closet. Two additional bedrooms also include walk-in closets, providing ample storage. The upstairs laundry room is functional and spacious, with built-in storage and easy access from all bedrooms. Enjoy mountain views from the upper level and the convenience of being close to the growing Marksheffel corridor. You’ll get quick access to restaurants, retail, theaters, with more on the way. Located in School District 49, with convenient commutes to central Colorado Springs and beyond. Don’t miss this opportunity to own The One That Feels Like Home in a rapidly growing east side community!
Listing Agent
LIV Sotheby's International Realty Brokerage Email: laurenstadjuhar@gmail.com,719-761-0702 License #100003257 Listed on: 10/01/2025

Home Details
Home Type
- Single Family
Est. Annual Taxes
- $2,735
Year Built
- Built in 2020
Lot Details
- 6,905 Sq Ft Lot
- Level Lot
- Property is zoned PUD AO
Parking
- 2 Car Attached Garage
Home Design
- Frame Construction
- Composition Roof
Interior Spaces
- 2,746 Sq Ft Home
- 2-Story Property
- Ceiling Fan
- Gas Fireplace
- Living Room with Fireplace
- Dining Room
- Bonus Room
- Laundry Room
Kitchen
- Oven
- Range
- Microwave
- Dishwasher
- Disposal
Bedrooms and Bathrooms
- 3 Bedrooms
- Primary Bedroom Suite
- Soaking Tub
Outdoor Features
- Patio
Schools
- Springs Ranch Elementary School
- Horizon Middle School
- Sand Creek High School
Utilities
- Forced Air Heating and Cooling System
- Natural Gas Connected
- Cable TV Available
Community Details
- Active Adult
- No Home Owners Association
- Enclaves At Mountain Vista Ranch Subdivision
Listing and Financial Details
- Exclusions: Washer and dryer. Seller's Personal Property
- Assessor Parcel Number 53213-01-002
Map
Home Values in the Area
Average Home Value in this Area
Tax History
| Year | Tax Paid | Tax Assessment Tax Assessment Total Assessment is a certain percentage of the fair market value that is determined by local assessors to be the total taxable value of land and additions on the property. | Land | Improvement |
|---|---|---|---|---|
| 2025 | $2,735 | $34,560 | -- | -- |
| 2024 | $2,389 | $28,700 | $6,430 | $22,270 |
| 2023 | $2,389 | $28,700 | $6,430 | $22,270 |
| 2022 | $2,494 | $25,230 | $5,560 | $19,670 |
| 2021 | $1,578 | $15,840 | $5,720 | $10,120 |
| 2020 | $316 | $3,150 | $3,150 | $0 |
Property History
| Date | Event | Price | List to Sale | Price per Sq Ft |
|---|---|---|---|---|
| 10/01/2025 10/01/25 | For Sale | $500,000 | -- | $182 / Sq Ft |
Purchase History
| Date | Type | Sale Price | Title Company |
|---|---|---|---|
| Special Warranty Deed | $390,045 | Legacy Title Group Llc |
Mortgage History
| Date | Status | Loan Amount | Loan Type |
|---|---|---|---|
| Open | $399,016 | VA |
Source: REcolorado®
MLS Number: 7117998
APN: 53213-01-002
- 4318 Kaolin Ct
- 4391 Gneiss Loop
- 4656 Gneiss Loop
- 4354 Prairie Agate Dr
- 4456 Hessite Loop
- The Vancouver Plan at The Enclaves at Mountain Vista
- 4681 Amazonite Dr
- The Sydney Plan at The Enclaves at Mountain Vista
- The Rio Plan at The Enclaves at Mountain Vista
- The Cape Town Plan at The Enclaves at Mountain Vista
- 4474 Hessite Loop
- 8310 Graphite Dr
- 8023 Pumice Point
- 4293 Hessite Loop
- 4891 Amazonite Dr
- 4578 Gray Fox Heights Unit 52
- 7785 Grosbeak Point
- 7723 Valley Quail Point
- 7711 Valley Quail Point
- 7705 Valley Quail Point
- 4600 Gneiss Loop
- 5011 Amazonite Dr
- 4047 Wyedale Way
- 3934 Wyedale Way
- 3921 Wyedale Way
- 7785 Blue Vail Way
- 3975 Ryedale Way
- 6955 Stockwell Dr
- 6855 Stockwell Dr
- 3822 Pronghorn Meadows Cir
- 3716 Reindeer Cir
- 5476 Stetson Meadows Dr
- 4142 Heathmoor Dr
- 6825 Timm Ct Unit Upstairs South Bedroom
- 5692 Tramore Ct
- 7171 Saddle Up Dr
- 5748 Thurless Ln
- 7554 Stetson Highlands Dr
- 9246 Henson Place
- 5812 Brennan Ave
