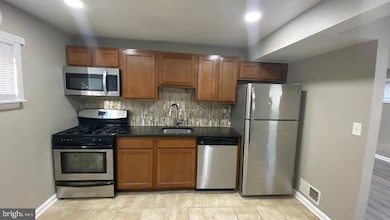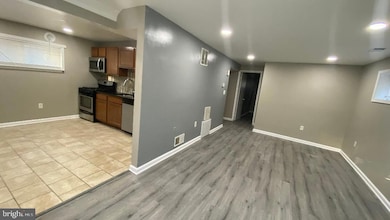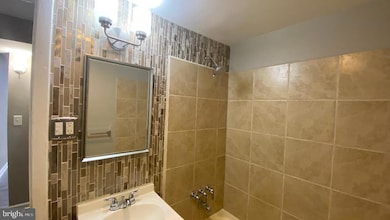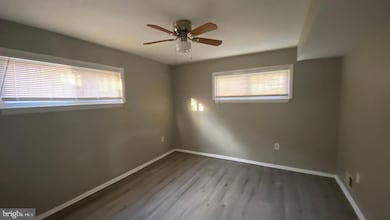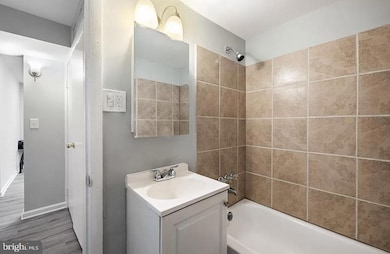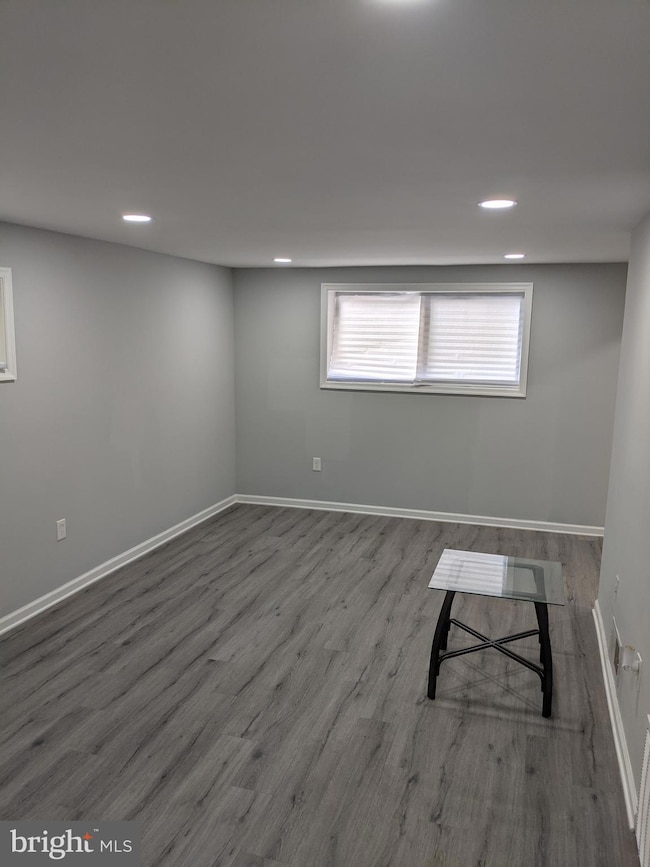4616 Heath St Unit B Capitol Heights, MD 20743
Highlights
- Traditional Architecture
- Stainless Steel Appliances
- Ceramic Tile Flooring
- No HOA
- Recessed Lighting
- 90% Forced Air Heating and Cooling System
About This Home
This is a two wonderful unit property ... The Lower level is Now Available. Hurry will rent fast,
Owner Seek Minimum Credit Score 625+ .. And Good Rental History.
Spacious & stunning 2-bedroom, 1 bathroom unit in a private duplex sanctuary with off street parking. Awesome recent renovations include spacious kitchen with granite countertops, stainless-steel appliances, microwave oven, gas stove, dishwasher and refrigerator......garbage disposal
too! Unit also includes recessed lighting, hardwood floors, energy efficient central heat, air and hot
water heater. This keeps utilities at a minimum. No need for laundry mat...brand new washer
and dryer. Looking for privacy? This 2-unit property has a private fenced rear yard Oasis. Walking distance to several METRO STATIONS, the bus line and the Washington DC City Line.
Hurry, only 1 unit available and this is a must see!!! $65 per person monthly Water fee charge..
Listing Agent
(301) 580-5369 BBaileydc@aol.com Real Broker, LLC License #BR98109 Listed on: 08/14/2025

Home Details
Home Type
- Single Family
Est. Annual Taxes
- $4,420
Year Built
- Built in 1961
Lot Details
- 4,000 Sq Ft Lot
- Property is in excellent condition
Home Design
- Traditional Architecture
- Brick Exterior Construction
- Asphalt Roof
Interior Spaces
- Property has 1 Level
- Recessed Lighting
- Storm Doors
Kitchen
- Gas Oven or Range
- Built-In Microwave
- Dishwasher
- Stainless Steel Appliances
- Disposal
Flooring
- Carpet
- Ceramic Tile
Bedrooms and Bathrooms
- 2 Bedrooms
- 1 Full Bathroom
Laundry
- Laundry in unit
- Dryer
- Washer
Parking
- Driveway
- Off-Street Parking
Utilities
- 90% Forced Air Heating and Cooling System
- Electric Water Heater
Listing and Financial Details
- Residential Lease
- Security Deposit $1,695
- $75 Move-In Fee
- Tenant pays for gas, heat, electricity, water
- No Smoking Allowed
- 12-Month Min and 24-Month Max Lease Term
- Available 9/15/25
- $45 Application Fee
- $75 Repair Deductible
- Assessor Parcel Number 17182095438
Community Details
Overview
- No Home Owners Association
- Greater Capitol Heights Subdivision
Pet Policy
- No Pets Allowed
Map
Source: Bright MLS
MLS Number: MDPG2162978
APN: 18-2095438
- 1213 Clovis Ave
- 1210 Balboa Ave
- 1011 Balboa Ave
- 1012 Abel Ave
- 944 Balboa Ave
- 1316 Edgewick Ave
- 4619 Southern Ave
- 1116 Jansen Ave
- 5050 Benning Rd SE
- 4712 Southern Ave SE
- 4639 Hillside Rd SE
- 5125 H St SE
- 1001 Iago Ave
- 922 Abel Ave
- 5019 H St SE
- 5027 Benning Rd SE
- 4905 Fable St
- 4968 Benning Rd SE Unit 4972
- 836 Balboa Ave
- 4649 H St SE
- 5105-5113 Southern Ave
- 5015 Southern Ave
- 1201 Benning Rd
- 5027 H St SE Unit 2
- 4617 Boosa St Unit 1
- 4636 Hillside Rd SE Unit 2
- 4630 Hillside Rd SE
- 5029 Hanna Place SE Unit 1
- 4612 Hillside Rd SE Unit 4
- 1011 Nova Ave
- 4955 G St SE Unit D5
- 4955 G St SE Unit D7
- 4953 G St SE Unit A6
- 4951 G St SE Unit A8
- 4308 Alabama Ave SE
- 5009 D St SE Unit 201
- 5005 D St SE Unit 302
- 5045 Call Place SE Unit 102
- 5340 C St SE Unit 301
- 5446 C St SE

