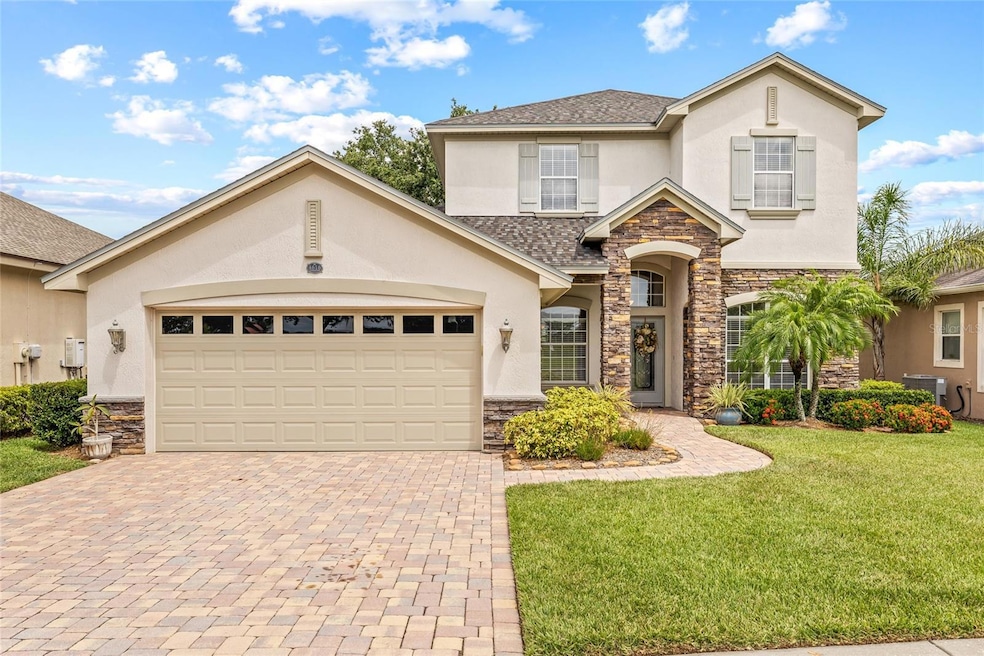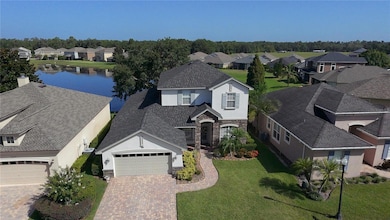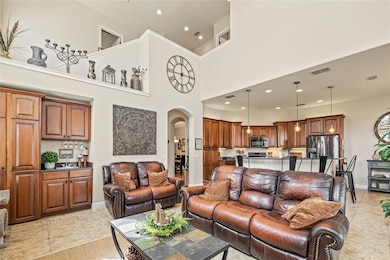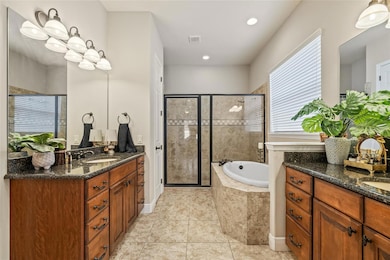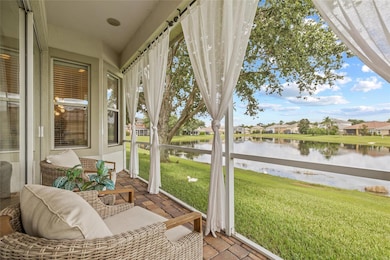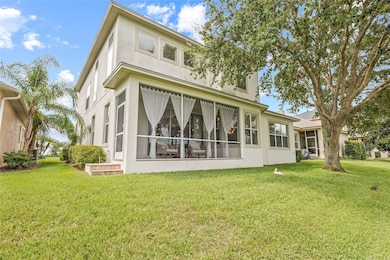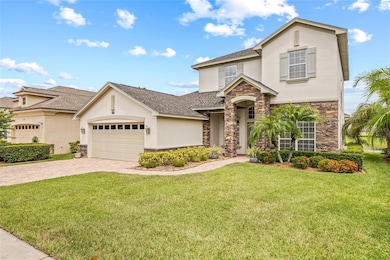4616 Lathloa Loop Lakeland, FL 33811
Winston NeighborhoodEstimated payment $3,554/month
Highlights
- Gated Community
- Open Floorplan
- High Ceiling
- Lincoln Avenue Academy Rated A-
- Main Floor Primary Bedroom
- Stone Countertops
About This Home
ASSUMABLE 3.25% Mortgage, NEW ROOF in 2025, And of course Publix is only 4 minutes away, what else could you ask for....well, let me tell you...there is more! This is your dream home in the heart of Lakeland with a This stunning 4-bedroom, 2.5-bathroom retreat blends upscale comfort, modern upgrades, and serene waterfront views—all nestled within a sought-after gated community.
From the moment you arrive, the curb appeal impresses with elegant stonework, a paver driveway, and lush Florida-native landscaping. Inside, the open-concept layout features soaring 30-foot ceilings, a dedicated office, and a formal dining room ready for your next dinner party. At the center of it all is a gourmet kitchen with granite countertops, stainless steel appliances, a central island, and a cozy eat-in bar—flowing effortlessly into the spacious living area.
Step through sliding glass doors to your screened-in porch and enjoy peaceful mornings overlooking the water, with no rear neighbors in sight.
The primary suite is a true sanctuary, showcasing tray ceilings, crown molding, dual custom walk-in closets, and a spa-inspired bathroom with a soaking tub and walk-in shower. Upstairs, three generously sized bedrooms share a double-sink bathroom and include oversized closets with plenty of storage.
This home is packed with high-end upgrades, including two new AC units with handlers and heat pumps (2022), air purification ionizers, a 2021 electric hot water heater, and a climate-controlled garage with AC venting and insulated doors—ideal for hobbies, workouts, or storage. Additional features include a reverse osmosis (R.O.) water filtration system and water softener for added comfort and quality.
The gated community includes a resort-style zero-entry pool, playground, park, and tennis and basketball courts—perfect for fun and relaxation. Located just minutes from I-4, you’ll enjoy convenient access to both Tampa and Orlando. Explore nearby Lake Hollingsworth, enjoy family time at Common Ground Park, or visit Lakeside Village for shopping and dining. Top-rated schools and scenic nature trails complete the picture.
This is more than just a home—it’s a lifestyle. Make your move to waterfront luxury at Lathloa Lodge. Schedule your private showing today!
Listing Agent
EXP REALTY LLC Brokerage Phone: 888-883-8509 License #3506252 Listed on: 07/29/2025

Home Details
Home Type
- Single Family
Est. Annual Taxes
- $5,515
Year Built
- Built in 2007
Lot Details
- 5,558 Sq Ft Lot
- Southeast Facing Home
HOA Fees
- $275 Monthly HOA Fees
Parking
- 2 Car Attached Garage
Home Design
- Slab Foundation
- Shingle Roof
- Stucco
Interior Spaces
- 3,062 Sq Ft Home
- 2-Story Property
- Open Floorplan
- Wet Bar
- Crown Molding
- High Ceiling
- Ceiling Fan
- Family Room Off Kitchen
- Living Room
- Laundry Room
Kitchen
- Eat-In Kitchen
- Range
- Microwave
- Dishwasher
- Stone Countertops
- Solid Wood Cabinet
Flooring
- Carpet
- Ceramic Tile
Bedrooms and Bathrooms
- 4 Bedrooms
- Primary Bedroom on Main
- Walk-In Closet
- Soaking Tub
Schools
- R. Bruce Wagner Elementary School
- Sleepy Hill Middle School
- George Jenkins High School
Utilities
- Central Heating and Cooling System
- Thermostat
- Cable TV Available
Listing and Financial Details
- Visit Down Payment Resource Website
- Tax Lot 27
- Assessor Parcel Number 23-29-08-139620-000270
Community Details
Overview
- Morgan Creek Preserve Residents’ Association, Phone Number (813) 224-9255
- Visit Association Website
- Morgan Creek Preserve Ph 01 Subdivision
- The community has rules related to fencing, allowable golf cart usage in the community
Recreation
- Tennis Courts
- Community Basketball Court
- Recreation Facilities
- Community Playground
- Community Pool
Security
- Gated Community
Map
Home Values in the Area
Average Home Value in this Area
Tax History
| Year | Tax Paid | Tax Assessment Tax Assessment Total Assessment is a certain percentage of the fair market value that is determined by local assessors to be the total taxable value of land and additions on the property. | Land | Improvement |
|---|---|---|---|---|
| 2025 | $5,515 | $363,362 | -- | -- |
| 2024 | $5,382 | $353,121 | -- | -- |
| 2023 | $5,382 | $342,836 | $0 | $0 |
| 2022 | $5,242 | $332,850 | $62,000 | $270,850 |
| 2021 | $4,467 | $278,469 | $56,000 | $222,469 |
| 2020 | $4,432 | $274,703 | $53,000 | $221,703 |
| 2018 | $4,256 | $258,447 | $51,000 | $207,447 |
| 2017 | $5,037 | $256,028 | $0 | $0 |
| 2016 | $2,802 | $181,752 | $0 | $0 |
| 2015 | $2,833 | $180,489 | $0 | $0 |
| 2014 | $657 | $179,057 | $0 | $0 |
Property History
| Date | Event | Price | List to Sale | Price per Sq Ft | Prior Sale |
|---|---|---|---|---|---|
| 07/29/2025 07/29/25 | For Sale | $535,000 | +27.4% | $175 / Sq Ft | |
| 06/11/2021 06/11/21 | Sold | $420,000 | -1.2% | $137 / Sq Ft | View Prior Sale |
| 05/11/2021 05/11/21 | Pending | -- | -- | -- | |
| 04/30/2021 04/30/21 | Price Changed | $424,900 | -0.9% | $139 / Sq Ft | |
| 04/24/2021 04/24/21 | Price Changed | $428,680 | -4.3% | $140 / Sq Ft | |
| 04/13/2021 04/13/21 | Price Changed | $448,000 | -2.6% | $146 / Sq Ft | |
| 04/07/2021 04/07/21 | For Sale | $459,900 | +9.5% | $150 / Sq Ft | |
| 04/06/2021 04/06/21 | Off Market | $420,000 | -- | -- | |
| 04/06/2021 04/06/21 | Price Changed | $459,900 | -3.1% | $150 / Sq Ft | |
| 04/01/2021 04/01/21 | For Sale | $474,600 | +46.3% | $155 / Sq Ft | |
| 04/08/2019 04/08/19 | Sold | $324,450 | +1.4% | $106 / Sq Ft | View Prior Sale |
| 03/08/2019 03/08/19 | Pending | -- | -- | -- | |
| 03/04/2019 03/04/19 | Price Changed | $319,900 | -0.9% | $104 / Sq Ft | |
| 02/03/2019 02/03/19 | For Sale | $322,875 | -- | $105 / Sq Ft |
Purchase History
| Date | Type | Sale Price | Title Company |
|---|---|---|---|
| Warranty Deed | $420,000 | Integrity First Title | |
| Warranty Deed | $324,500 | Security National T&E Llc | |
| Warranty Deed | $299,000 | Sunbelt Title Agency | |
| Warranty Deed | $285,000 | Midflorida Title Professiona |
Mortgage History
| Date | Status | Loan Amount | Loan Type |
|---|---|---|---|
| Open | $378,000 | New Conventional | |
| Previous Owner | $318,573 | FHA | |
| Previous Owner | $284,050 | No Value Available | |
| Previous Owner | $228,000 | No Value Available |
Source: Stellar MLS
MLS Number: TB8411805
APN: 23-29-08-139620-000270
- 4673 Lathloa Loop
- 4411 Morgan Creek Pkwy
- 3883 Sandhill Crane Dr
- 4372 Butterscotch Cir
- 4364 Butterscotch Cir
- 4368 Butterscotch Cir
- 4370 Butterscotch Cir
- 4366 Butterscotch Cir
- 4469 Yaupon Holly Way
- 3787 Sandhill Crane Dr
- 4610 Barberry Ave
- 4629 Barberry Ave
- 4493 Yaupon Holly Way
- 0 Unknown Unit MFRO6219924
- 5244 Wood Thrush Way
- 4497 Yaupon Holly Way
- 3950 White Ibis Rd
- 5215 Ligonberry St
- 5227 Ligonberry St
- 3878 White Ibis Rd
- 4338 Tokose Place
- 4172 Red Fern Ln
- 3883 White Ibis Rd
- 5531 Arlington River Dr
- 4855 Cranberry Way
- 5687 Keaton Springs Dr
- 4867 Cranberry Way
- 3558 Marsh Wren St
- 5723 Keaton Springs Dr Unit Darling Suite
- 3831 Spruce Creek Dr
- 5654 Alexander Springs Place
- 4548 White Marble Ct
- 5103 Fernbrook Ln
- 6092 Dolostone Dr
- 3403 S County Line Rd
- 4254 Whistlewood Cir
- 4550 Ewell Rd
- 3113 S Wiggins Rd
- 5169 Ashwood Dr
- 4208 Ridge Rd
