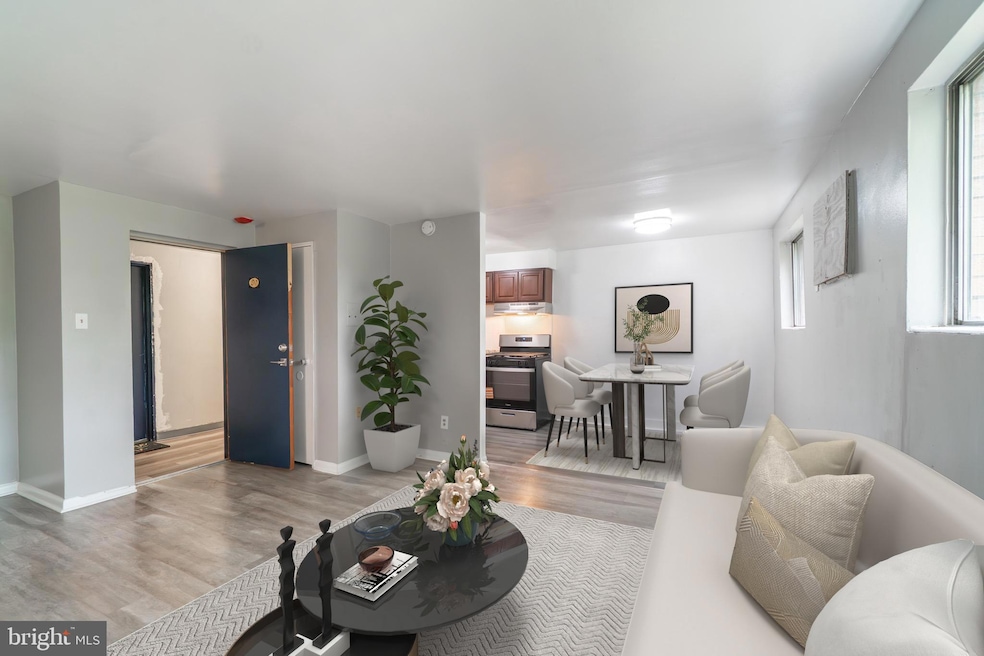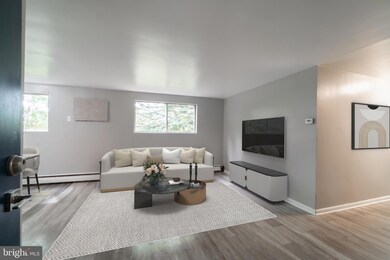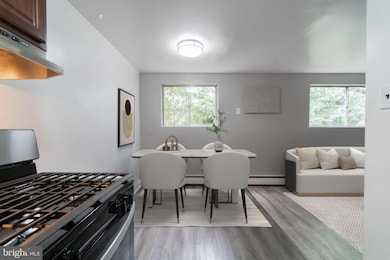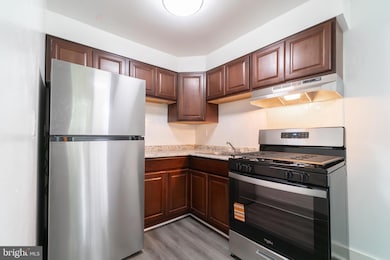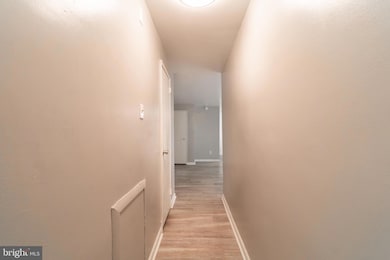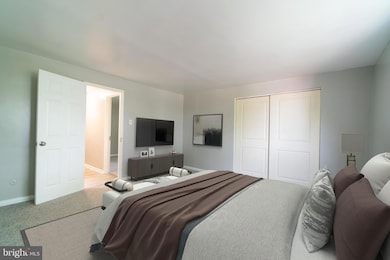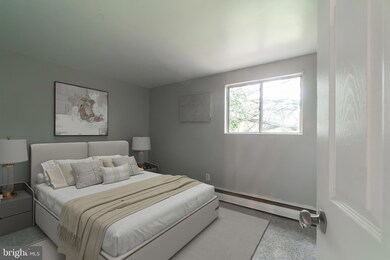4616 Leiper St Unit A8 Philadelphia, PA 19124
Frankford NeighborhoodHighlights
- 0.69 Acre Lot
- Electric Baseboard Heater
- 2-minute walk to Overington Park
- More Than Two Accessible Exits
- Cats Allowed
About This Home
Welcome to Parkside Apartments in the Frankford section of Philadelphia. These fully renovated units offer modern living with the added convenience of on-site parking included in rent. Ideally located near public transportation, local parks, and schools, Parkside Apartments provide both comfort and accessibility-perfect for convenient city living.
Rental requirements include a completed application, a $40 application fee, and full screening for all applicants over the age of 18. At lease signing, first month’s rent and a security deposit are due. A minimum credit score of 600 is required. The tenant screening process may include verified identification, income and employment verification, credit report and score, criminal background check, eviction history, and landlord reference checks. Please allow up to 72 hours for application review.
Listing Agent
(215) 485-0250 sebrinamejias12@gmail.com RE/MAX Access License #1860328 Listed on: 09/26/2025

Condo Details
Home Type
- Condominium
Year Built
- Built in 1963
Parking
- Parking Lot
Home Design
- Entry on the 2nd floor
- Masonry
Interior Spaces
- 700 Sq Ft Home
- Property has 3 Levels
- Basement Fills Entire Space Under The House
Bedrooms and Bathrooms
- 2 Main Level Bedrooms
- 1 Full Bathroom
Accessible Home Design
- Accessible Elevator Installed
- More Than Two Accessible Exits
Utilities
- Window Unit Cooling System
- Electric Baseboard Heater
- Natural Gas Water Heater
Listing and Financial Details
- Residential Lease
- Security Deposit $1,395
- Requires 1 Month of Rent Paid Up Front
- Tenant pays for electricity, cable TV, insurance, internet
- Rent includes common area maintenance, parking, snow removal, trash removal, water
- No Smoking Allowed
- 12-Month Lease Term
- Available 10/10/25
- $40 Application Fee
- Assessor Parcel Number 881104500
Community Details
Overview
- Low-Rise Condominium
- Frankford Subdivision
Pet Policy
- Pet Size Limit
- Pet Deposit $250
- $30 Monthly Pet Rent
- Cats Allowed
- Breed Restrictions
Map
Source: Bright MLS
MLS Number: PAPH2542006
- 4628 Pilling St
- 4626 Pilling St
- 1518 Overington St
- 1516 Arrott St
- 4632 Oakland St
- 4720 Penn St
- 4712 Griscom St
- 1241 Orthodox St
- 1338-40 Sellers St
- 1348 Sellers St
- 4461 Leiper St
- 1424 Sellers St
- 4734 44 Oxford Ave
- 1515 Foulkrod St
- 1519 Foulkrod St
- 4431 Oakland St
- 1335 Fillmore St
- 4814 Griscom St
- 4361 Frankford Ave
- 4735 Frankford Ave
- 4616 Leiper St Unit A9
- 4616 Leiper St Unit C4
- 4616 Leiper St Unit D11
- 4616 Leiper St Unit A7
- 4616 Leiper St Unit B12
- 4616 Leiper St Unit A1
- 4635 Leiper St Unit 3
- 1336 Arrott St
- 4605 Leiper St Unit 1
- 4615 Leiper St Unit 10
- 4633 Penn St Unit 1
- 4725 Leiper St Unit 3
- 4711 Penn St Unit First Floor - A1
- 4506 Leiper St
- 1330-1346 Foulkrod St
- 1217 Arrott St Unit 1
- 1320-1326 Foulkrod St
- 4732 Griscom St
- 1205 Arrott St Unit 1
- 1305 Foulkrod St Unit Northwood
